4 Beaver Pond Road, Kingston, NH 03848
Local realty services provided by:ERA Key Realty Services
4 Beaver Pond Road,Kingston, NH 03848
$579,900
- 3 Beds
- 3 Baths
- 2,400 sq. ft.
- Single family
- Pending
Listed by:erin lasorsaCell: 603-303-3339
Office:bhhs verani seacoast
MLS#:5062047
Source:PrimeMLS
Price summary
- Price:$579,900
- Price per sq. ft.:$142.13
About this home
This charming ranch-style home offers a flexible layout with a 2-bedroom main residence and a separate 1-bedroom ADU, perfect for multi-generational living, extended family, or out of town guests. The open kitchen in the main home features GE Profile SS appliances, soft close cabinets, under cabinet lighting, hardwood floors, and quartz counters. Above the garage is the living room/great room with vaulted ceilings, tons of space, another 3/4 bathroom, a large storage closet and even a balcony overlooking the backyard which abuts conservation land on Old Frye Farm forest. Colby brook runs through the back of this lot! Don’t forget the central air and of course a standby generator! The attached in-law apartment has its own private entrance in back, and open concept living and kitchen area, separate bedroom with walk-in closet, and a large bathroom/laundry room—offering both independence and connection under one roof. Outside, you’ll enjoy a peaceful setting with a generous yard surrounded by mature trees, ideal for gardening, entertaining, or simply relaxing by your above ground pool or fire pit in the fresh New Hampshire air. Both sides have their own screened in porches to enjoy your morning coffee as well. Enjoy the quiet charm of a well-established neighborhood, all while being just minutes from shopping, and major routes. Showings begin at open house on Saturday 9/20/25
Contact an agent
Home facts
- Year built:1984
- Listing ID #:5062047
- Added:9 day(s) ago
- Updated:September 28, 2025 at 07:17 AM
Rooms and interior
- Bedrooms:3
- Total bathrooms:3
- Full bathrooms:2
- Living area:2,400 sq. ft.
Heating and cooling
- Cooling:Central AC, Mini Split
- Heating:Baseboard, Hot Water
Structure and exterior
- Roof:Asphalt Shingle
- Year built:1984
- Building area:2,400 sq. ft.
- Lot area:2.1 Acres
Schools
- High school:Sanborn Regional High School
- Middle school:Sanborn Regional Middle School
Utilities
- Sewer:Leach Field, Private, Septic
Finances and disclosures
- Price:$579,900
- Price per sq. ft.:$142.13
- Tax amount:$10,237 (2024)
New listings near 4 Beaver Pond Road
- Open Sun, 11am to 1pmNew
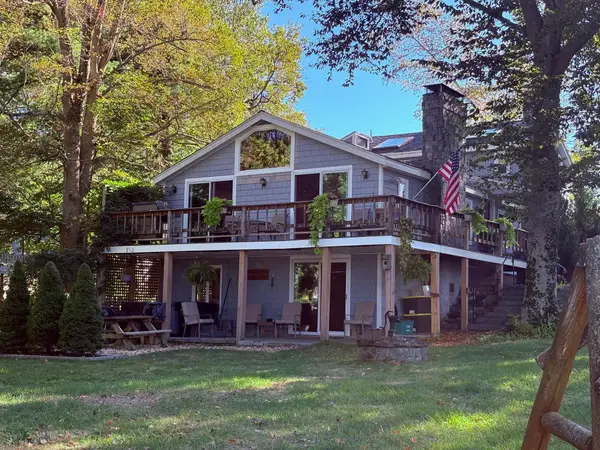 $779,000Active3 beds 3 baths2,592 sq. ft.
$779,000Active3 beds 3 baths2,592 sq. ft.11 & 13 Dulcies Point Road, Kingston, NH 03848
MLS# 5063257Listed by: CAREY GIAMPA, LLC/RYE - New
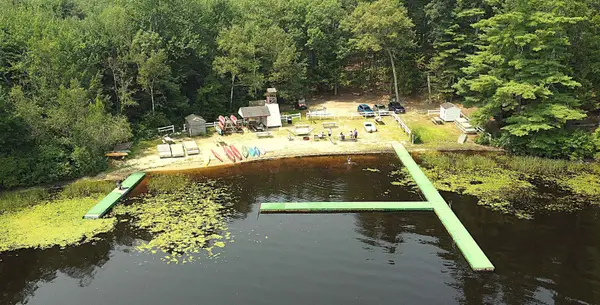 $3,750,000Active122.25 Acres
$3,750,000Active122.25 Acres12 W Shore Park Road, Kingston, NH 03848
MLS# 5062914Listed by: ERIC TOWNE - Open Sun, 11am to 1pmNew
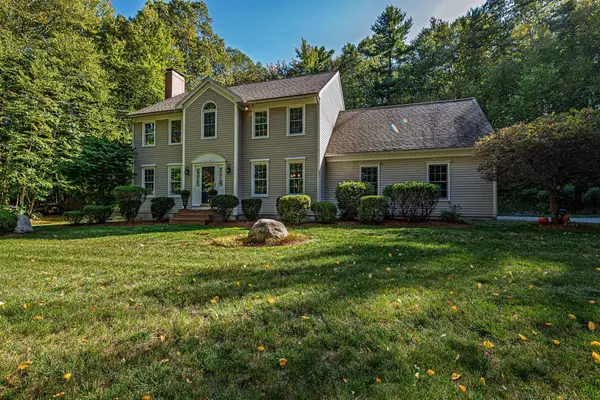 $815,000Active4 beds 3 baths2,904 sq. ft.
$815,000Active4 beds 3 baths2,904 sq. ft.21 Greystone Road, Kingston, NH 03842
MLS# 5062746Listed by: PORTSIDE REAL ESTATE GROUP - New
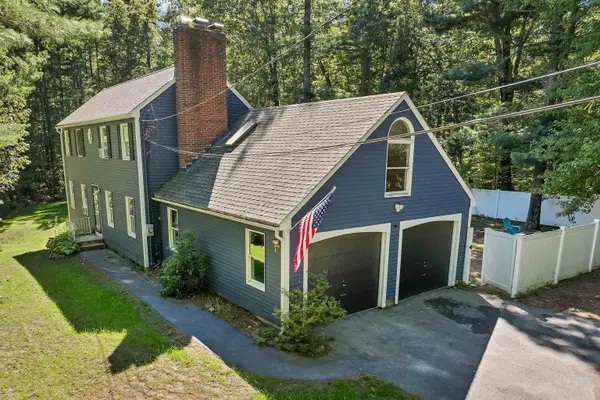 $549,900Active4 beds 3 baths2,017 sq. ft.
$549,900Active4 beds 3 baths2,017 sq. ft.19 Windsong Drive, Kingston, NH 03848
MLS# 5062477Listed by: KW COASTAL AND LAKES & MOUNTAINS REALTY - New
 $300,000Active1 beds 1 baths870 sq. ft.
$300,000Active1 beds 1 baths870 sq. ft.20 Lantern Lane #20, Kingston, NH 03848
MLS# 73433701Listed by: The Merrill Bartlett Group  $355,000Pending2 beds 2 baths1,135 sq. ft.
$355,000Pending2 beds 2 baths1,135 sq. ft.49 Lantern Lane, Kingston, NH 03848
MLS# 5062243Listed by: THE MERRILL BARTLETT GROUP- New
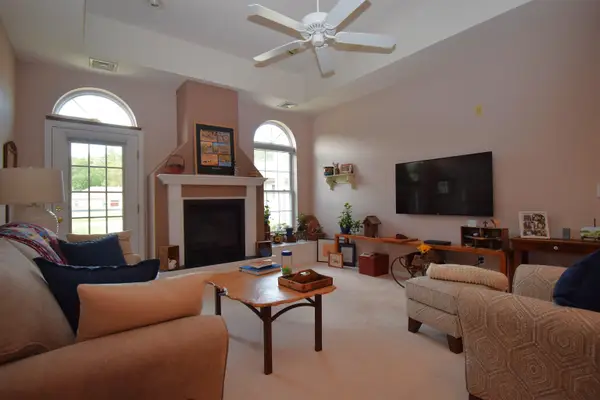 $300,000Active1 beds 1 baths870 sq. ft.
$300,000Active1 beds 1 baths870 sq. ft.20 Lantern Lane, Kingston, NH 03848
MLS# 5062194Listed by: THE MERRILL BARTLETT GROUP - New
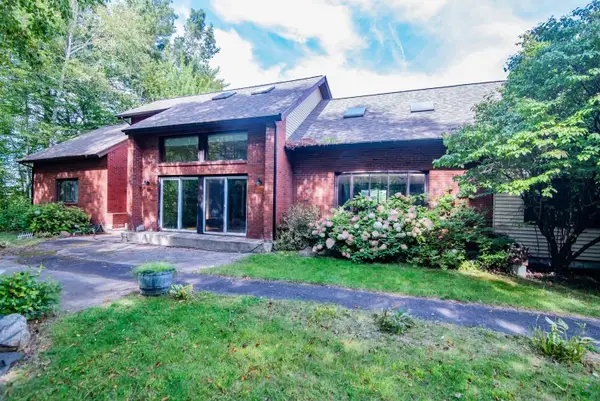 $699,000Active4 beds 3 baths4,516 sq. ft.
$699,000Active4 beds 3 baths4,516 sq. ft.7 Kimberly Road, Kingston, NH 03848
MLS# 5061851Listed by: RE/MAX INNOVATIVE PROPERTIES - WINDHAM  $789,000Active3 beds 3 baths3,237 sq. ft.
$789,000Active3 beds 3 baths3,237 sq. ft.7 Rellas Ridge, Kingston, NH 03848
MLS# 5061632Listed by: DIPIETRO GROUP REAL ESTATE
