7 Kimberly Road, Kingston, NH 03848
Local realty services provided by:ERA Key Realty Services
7 Kimberly Road,Kingston, NH 03848
$699,000
- 4 Beds
- 3 Baths
- 4,516 sq. ft.
- Single family
- Active
Listed by:premier home teampremierhometeamne@gmail.com
Office:re/max innovative properties - windham
MLS#:5061851
Source:PrimeMLS
Price summary
- Price:$699,000
- Price per sq. ft.:$98.4
About this home
Opportunity Awaits! With over 4,000 square feet of Living Space, this Spacious Contemporary Home at the end of a Cul-De-Sac on Bayberry Pond offers Incredible Potential for the right buyer. While it now needs TLC, Renovations and Updates to bring it back to its original glory, the Setting, Views and Floor Plan are truly special. The Expansive Kitchen has granite counters, stainless appliances, double wall ovens and island. Hard to find 1st-Floor Primary Suite includes a Renovated Bath and access to a Sunroom overlooking the water. Open-concept Living, Dining, Kitchen, and Family Room with 2 Wood Burning Fireplaces provide an ideal layout for entertaining, while a Home Office, 3/4 Bath and 1st Floor Laundry add convenience. Upstairs you’ll find 3 Bedrooms, a Full Bath, Loft Library, and Game Room. Outside, enjoy the Waterfront Lifestyle for kayaking, canoeing, or fishing, plus a fire pit, koi pond, circular driveway, 3-Season Porch, and Wooded Privacy. With Vision and Updates, this property situated on nearly 3 Acres can once again become the private retreat it was meant to be. Priced over 200k below assessed value to reflect the work needed.
Contact an agent
Home facts
- Year built:1987
- Listing ID #:5061851
- Added:10 day(s) ago
- Updated:September 28, 2025 at 10:27 AM
Rooms and interior
- Bedrooms:4
- Total bathrooms:3
- Full bathrooms:2
- Living area:4,516 sq. ft.
Heating and cooling
- Cooling:Central AC
- Heating:Forced Air, Oil
Structure and exterior
- Year built:1987
- Building area:4,516 sq. ft.
- Lot area:2.98 Acres
Schools
- High school:Sanborn Regional High School
- Middle school:Sanborn Regional Middle School
- Elementary school:Daniel J. Bakie School
Utilities
- Sewer:Private
Finances and disclosures
- Price:$699,000
- Price per sq. ft.:$98.4
- Tax amount:$15,934 (2024)
New listings near 7 Kimberly Road
- Open Sun, 11am to 1pmNew
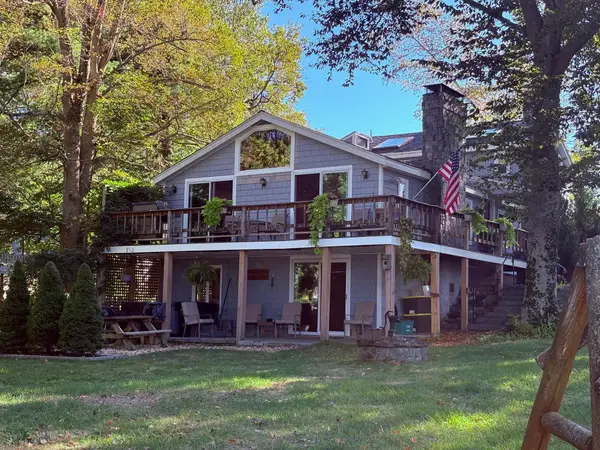 $779,000Active3 beds 3 baths2,592 sq. ft.
$779,000Active3 beds 3 baths2,592 sq. ft.11 & 13 Dulcies Point Road, Kingston, NH 03848
MLS# 5063257Listed by: CAREY GIAMPA, LLC/RYE - New
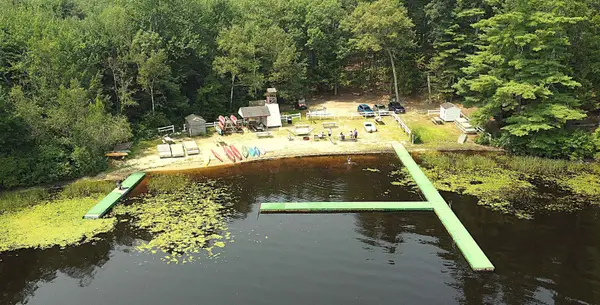 $3,750,000Active122.25 Acres
$3,750,000Active122.25 Acres12 W Shore Park Road, Kingston, NH 03848
MLS# 5062914Listed by: ERIC TOWNE - Open Sun, 11am to 1pmNew
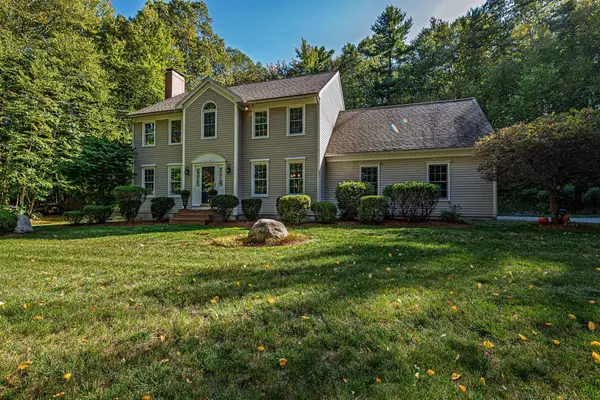 $815,000Active4 beds 3 baths2,904 sq. ft.
$815,000Active4 beds 3 baths2,904 sq. ft.21 Greystone Road, Kingston, NH 03842
MLS# 5062746Listed by: PORTSIDE REAL ESTATE GROUP - New
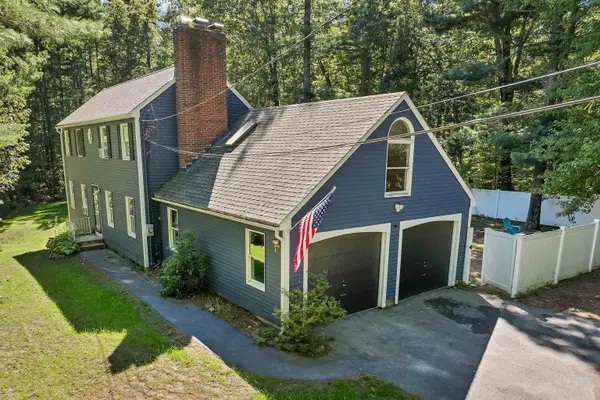 $549,900Active4 beds 3 baths2,017 sq. ft.
$549,900Active4 beds 3 baths2,017 sq. ft.19 Windsong Drive, Kingston, NH 03848
MLS# 5062477Listed by: KW COASTAL AND LAKES & MOUNTAINS REALTY - New
 $300,000Active1 beds 1 baths870 sq. ft.
$300,000Active1 beds 1 baths870 sq. ft.20 Lantern Lane #20, Kingston, NH 03848
MLS# 73433701Listed by: The Merrill Bartlett Group  $355,000Pending2 beds 2 baths1,135 sq. ft.
$355,000Pending2 beds 2 baths1,135 sq. ft.49 Lantern Lane, Kingston, NH 03848
MLS# 5062243Listed by: THE MERRILL BARTLETT GROUP- New
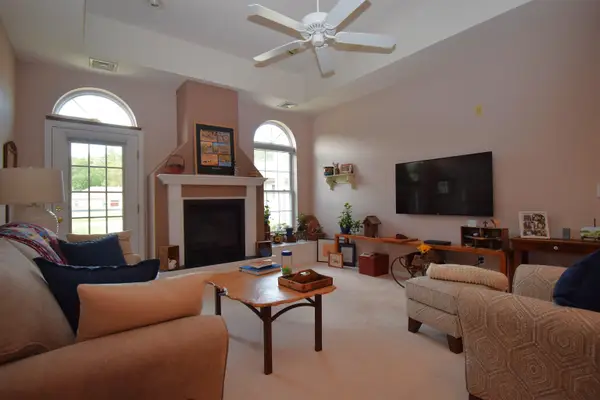 $300,000Active1 beds 1 baths870 sq. ft.
$300,000Active1 beds 1 baths870 sq. ft.20 Lantern Lane, Kingston, NH 03848
MLS# 5062194Listed by: THE MERRILL BARTLETT GROUP 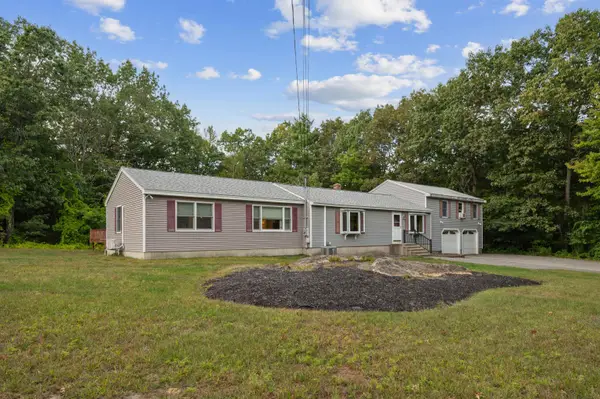 $579,900Pending3 beds 3 baths2,400 sq. ft.
$579,900Pending3 beds 3 baths2,400 sq. ft.4 Beaver Pond Road, Kingston, NH 03848
MLS# 5062047Listed by: BHHS VERANI SEACOAST $789,000Active3 beds 3 baths3,237 sq. ft.
$789,000Active3 beds 3 baths3,237 sq. ft.7 Rellas Ridge, Kingston, NH 03848
MLS# 5061632Listed by: DIPIETRO GROUP REAL ESTATE
