49 Lantern Lane, Kingston, NH 03848
Local realty services provided by:ERA Key Realty Services
49 Lantern Lane,Kingston, NH 03848
$355,000
- 2 Beds
- 2 Baths
- 1,135 sq. ft.
- Condominium
- Pending
Listed by:robin carter
Office:the merrill bartlett group
MLS#:5062243
Source:PrimeMLS
Price summary
- Price:$355,000
- Price per sq. ft.:$312.78
- Monthly HOA dues:$315
About this home
Welcome to easy, low-maintenance 2 bedroom, 2 bath ranch-style condo, perfectly situated in a 62+ community. This move-in ready home offers comfort, convenience, and a peaceful lifestyle—all on one level! Step inside to discover a bright and open floor plan featuring a generous living and dining area, ideal for both relaxing and entertaining. The kitchen offers plenty of cabinet space, newer appliances, and flows seamlessly into the main living area. The primary suite includes a large closet and a private bath, while the second bedroom is perfect for guests, a home office, or hobby space. A second full bathroom ensures convenience for both residents and visitors. Enjoy your morning coffee or unwind in the evening on the patio. Additional features include: One-level living – no stairs; In-unit laundry; ample storage throughout; one-car garage with assigned parking. Tucked away in a quiet neighborhood, yet close to shopping, dining, healthcare, and major routes, this home combines privacy with accessibility.
Contact an agent
Home facts
- Year built:2002
- Listing ID #:5062243
- Added:9 day(s) ago
- Updated:September 29, 2025 at 07:14 AM
Rooms and interior
- Bedrooms:2
- Total bathrooms:2
- Living area:1,135 sq. ft.
Heating and cooling
- Cooling:Central AC
- Heating:Hot Air
Structure and exterior
- Roof:Shingle
- Year built:2002
- Building area:1,135 sq. ft.
Utilities
- Sewer:Community
Finances and disclosures
- Price:$355,000
- Price per sq. ft.:$312.78
- Tax amount:$4,180 (2025)
New listings near 49 Lantern Lane
- New
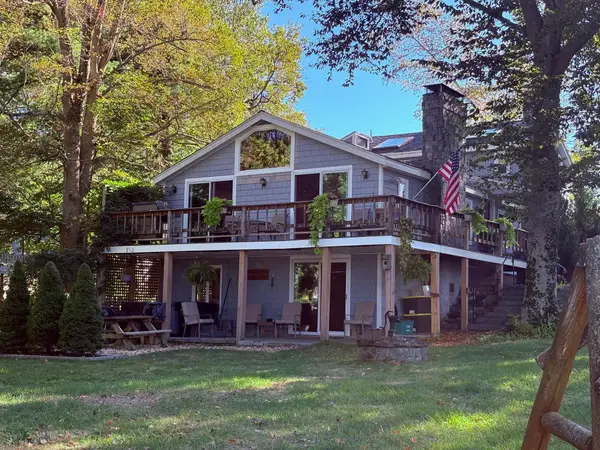 $779,000Active3 beds 3 baths2,592 sq. ft.
$779,000Active3 beds 3 baths2,592 sq. ft.11 & 13 Dulcies Point Road, Kingston, NH 03848
MLS# 5063257Listed by: CAREY GIAMPA, LLC/RYE - New
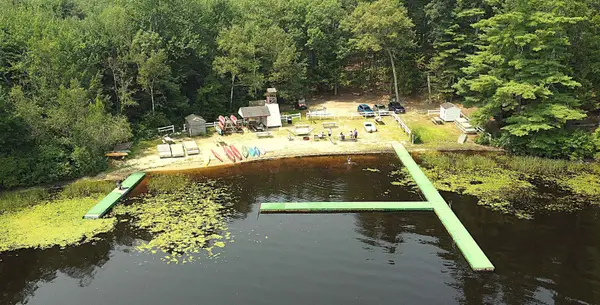 $3,750,000Active122.25 Acres
$3,750,000Active122.25 Acres12 W Shore Park Road, Kingston, NH 03848
MLS# 5062914Listed by: ERIC TOWNE - New
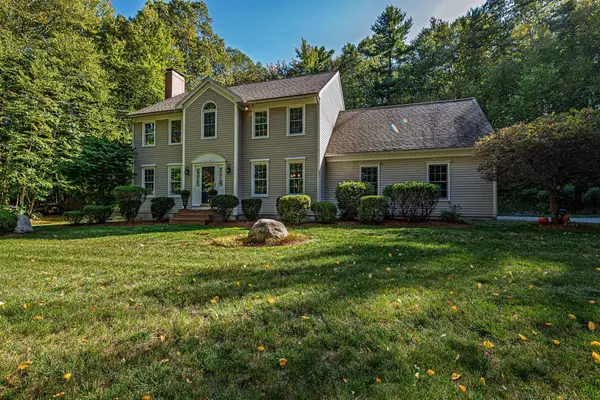 $815,000Active4 beds 3 baths2,904 sq. ft.
$815,000Active4 beds 3 baths2,904 sq. ft.21 Greystone Road, Kingston, NH 03842
MLS# 5062746Listed by: PORTSIDE REAL ESTATE GROUP - New
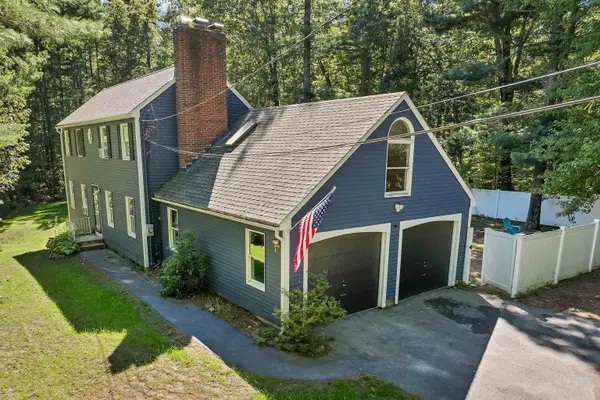 $549,900Active4 beds 3 baths2,017 sq. ft.
$549,900Active4 beds 3 baths2,017 sq. ft.19 Windsong Drive, Kingston, NH 03848
MLS# 5062477Listed by: KW COASTAL AND LAKES & MOUNTAINS REALTY - New
 $300,000Active1 beds 1 baths870 sq. ft.
$300,000Active1 beds 1 baths870 sq. ft.20 Lantern Lane #20, Kingston, NH 03848
MLS# 73433701Listed by: The Merrill Bartlett Group - New
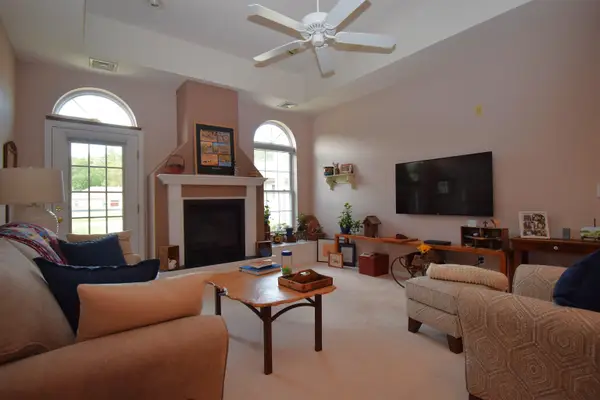 $300,000Active1 beds 1 baths870 sq. ft.
$300,000Active1 beds 1 baths870 sq. ft.20 Lantern Lane, Kingston, NH 03848
MLS# 5062194Listed by: THE MERRILL BARTLETT GROUP 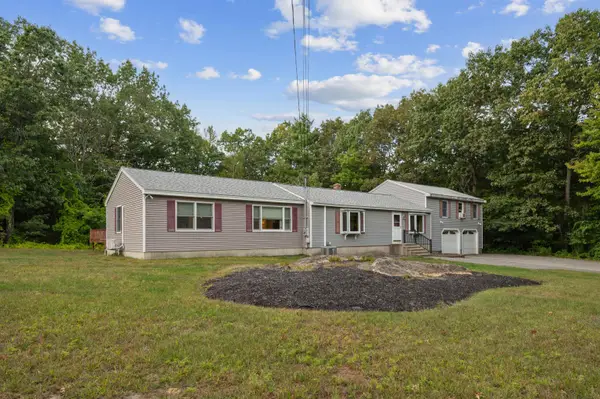 $579,900Pending3 beds 3 baths2,400 sq. ft.
$579,900Pending3 beds 3 baths2,400 sq. ft.4 Beaver Pond Road, Kingston, NH 03848
MLS# 5062047Listed by: BHHS VERANI SEACOAST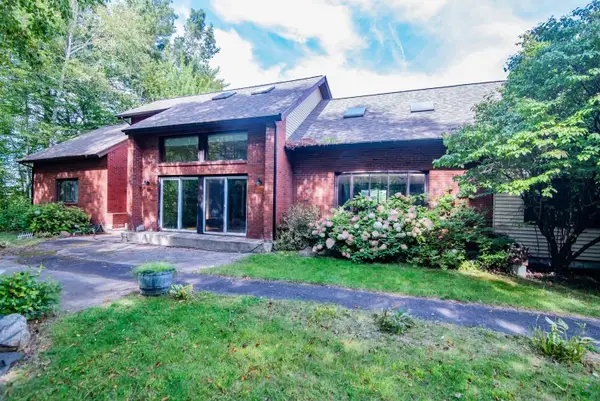 $699,000Active4 beds 3 baths4,516 sq. ft.
$699,000Active4 beds 3 baths4,516 sq. ft.7 Kimberly Road, Kingston, NH 03848
MLS# 5061851Listed by: RE/MAX INNOVATIVE PROPERTIES - WINDHAM $789,000Active3 beds 3 baths3,237 sq. ft.
$789,000Active3 beds 3 baths3,237 sq. ft.7 Rellas Ridge, Kingston, NH 03848
MLS# 5061632Listed by: DIPIETRO GROUP REAL ESTATE
