30 Hillside Road, Kingston, NH 03848
Local realty services provided by:ERA Key Realty Services
30 Hillside Road,Kingston, NH 03848
$699,900
- 4 Beds
- 3 Baths
- 2,240 sq. ft.
- Single family
- Active
Listed by:karen lumnah
Office:the merrill bartlett group
MLS#:5052080
Source:PrimeMLS
Price summary
- Price:$699,900
- Price per sq. ft.:$312.46
About this home
There's still plenty of time this summer to jump into your beautiful in-ground swimming pool! This 4 bedroom, 3 bathroom Gambrel home nestled in the highly desirable Happy Hollow Estates has SO much to offer! Just minutes from multiple highways, this location is a commuter's dream and offers access to a wide variety of restaurants, shopping, heath centers and more. The property has been lovingly and meticulously cared for the last 26 years by one owner. Lots of attention and time has especially been dedicated to beautifully updating the kitchen and bathrooms. An incredible home to entertain, the custom updated kitchen not only opens to formal dining but also boasts a bright and sunny living space with sliders that open to the pool deck. The oversized living room has a charming wood burning fireplace for chilly winter nights, while the new mini splits keep the house incredibly comfortable during New England hot spells. There are so many thoughtful details in this home, including second floor laundry, a standby generator and a dry system in the basement which keeps anything you store down there as well as the pool table bone dry all year. If you want a home that actually feels like "home" this is the one! Showings start immediately and we can't wait to share this property with you!
Contact an agent
Home facts
- Year built:1985
- Listing ID #:5052080
- Added:75 day(s) ago
- Updated:October 01, 2025 at 10:24 AM
Rooms and interior
- Bedrooms:4
- Total bathrooms:3
- Full bathrooms:1
- Living area:2,240 sq. ft.
Heating and cooling
- Cooling:Mini Split
- Heating:Hot Water
Structure and exterior
- Roof:Asphalt Shingle
- Year built:1985
- Building area:2,240 sq. ft.
- Lot area:2 Acres
Schools
- High school:Sanborn Regional High School
- Middle school:Sanborn Regional Middle School
- Elementary school:Daniel J. Bakie School
Utilities
- Sewer:Private
Finances and disclosures
- Price:$699,900
- Price per sq. ft.:$312.46
- Tax amount:$10,129 (2024)
New listings near 30 Hillside Road
- New
 $300,000Active1 beds 1 baths870 sq. ft.
$300,000Active1 beds 1 baths870 sq. ft.55 Lantern Lane, Kingston, NH 03848
MLS# 5063640Listed by: EXP REALTY - Open Thu, 5 to 6:30pmNew
 $549,900Active3 beds 2 baths2,045 sq. ft.
$549,900Active3 beds 2 baths2,045 sq. ft.16 Jericho Drive, Kingston, NH 03848
MLS# 5063374Listed by: REALTY ONE GROUP NEST - New
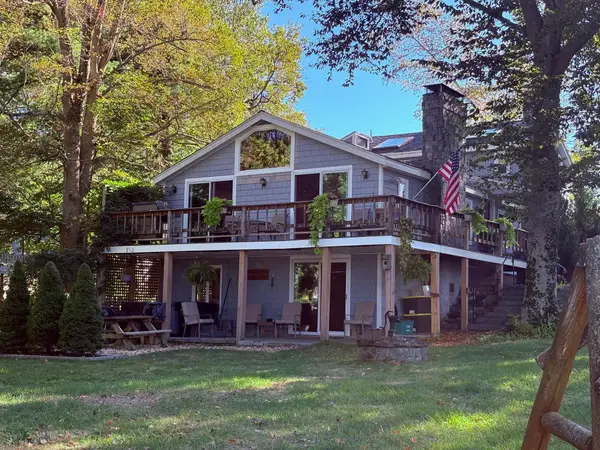 $779,000Active3 beds 3 baths2,592 sq. ft.
$779,000Active3 beds 3 baths2,592 sq. ft.11 & 13 Dulcies Point Road, Kingston, NH 03848
MLS# 5063257Listed by: CAREY GIAMPA, LLC/RYE - New
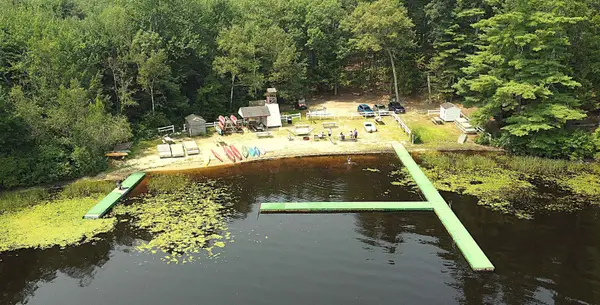 $3,750,000Active122.25 Acres
$3,750,000Active122.25 Acres12 W Shore Park Road, Kingston, NH 03848
MLS# 5062914Listed by: ERIC TOWNE - New
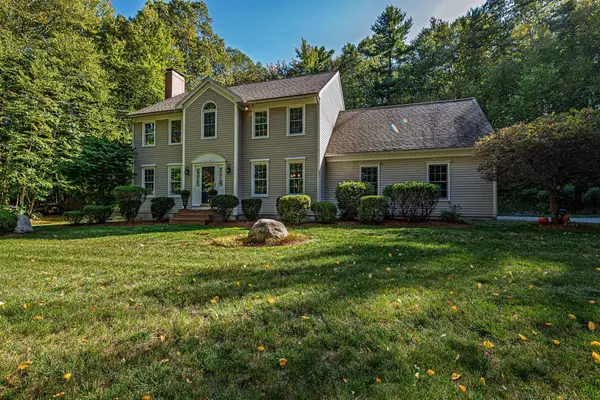 $815,000Active4 beds 3 baths2,904 sq. ft.
$815,000Active4 beds 3 baths2,904 sq. ft.21 Greystone Road, Kingston, NH 03842
MLS# 5062746Listed by: PORTSIDE REAL ESTATE GROUP - New
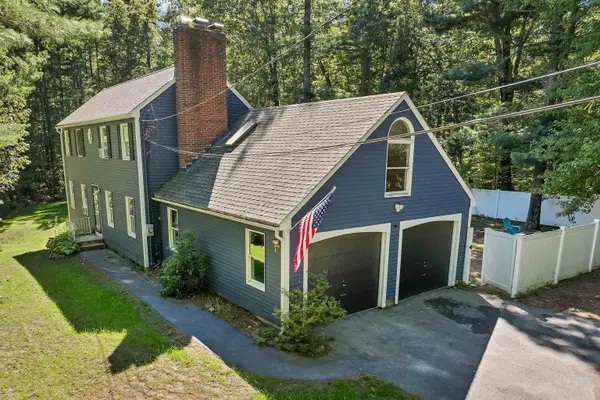 $549,900Active4 beds 3 baths2,017 sq. ft.
$549,900Active4 beds 3 baths2,017 sq. ft.19 Windsong Drive, Kingston, NH 03848
MLS# 5062477Listed by: KW COASTAL AND LAKES & MOUNTAINS REALTY - New
 $300,000Active1 beds 1 baths870 sq. ft.
$300,000Active1 beds 1 baths870 sq. ft.20 Lantern Lane #20, Kingston, NH 03848
MLS# 73433701Listed by: The Merrill Bartlett Group  $355,000Pending2 beds 2 baths1,135 sq. ft.
$355,000Pending2 beds 2 baths1,135 sq. ft.49 Lantern Lane, Kingston, NH 03848
MLS# 5062243Listed by: THE MERRILL BARTLETT GROUP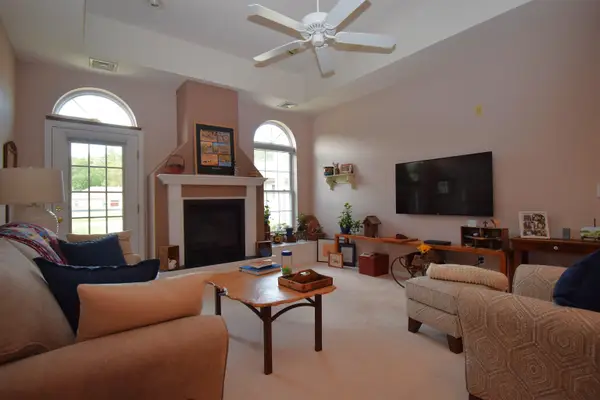 $300,000Active1 beds 1 baths870 sq. ft.
$300,000Active1 beds 1 baths870 sq. ft.20 Lantern Lane, Kingston, NH 03848
MLS# 5062194Listed by: THE MERRILL BARTLETT GROUP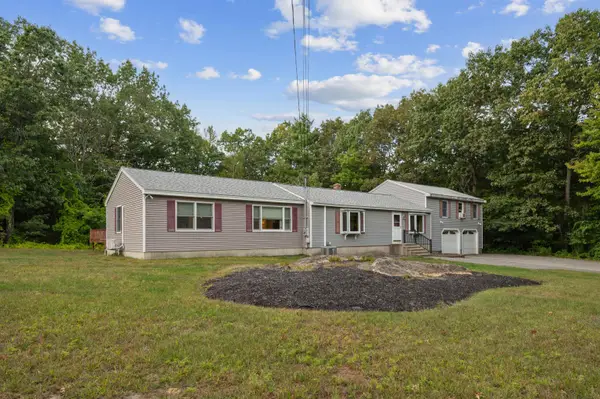 $579,900Pending3 beds 3 baths2,400 sq. ft.
$579,900Pending3 beds 3 baths2,400 sq. ft.4 Beaver Pond Road, Kingston, NH 03848
MLS# 5062047Listed by: BHHS VERANI SEACOAST
