10 Kittredge Road, Mont Vernon, NH 03057
Local realty services provided by:ERA Key Realty Services
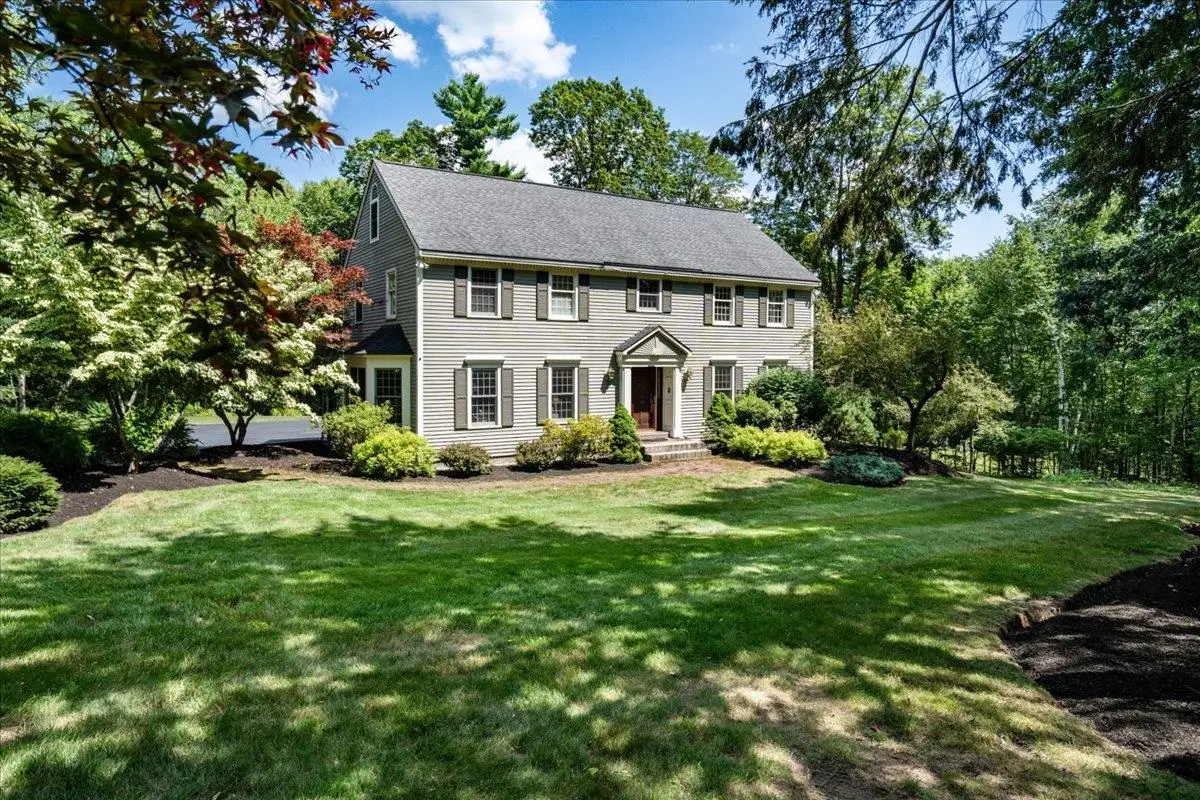
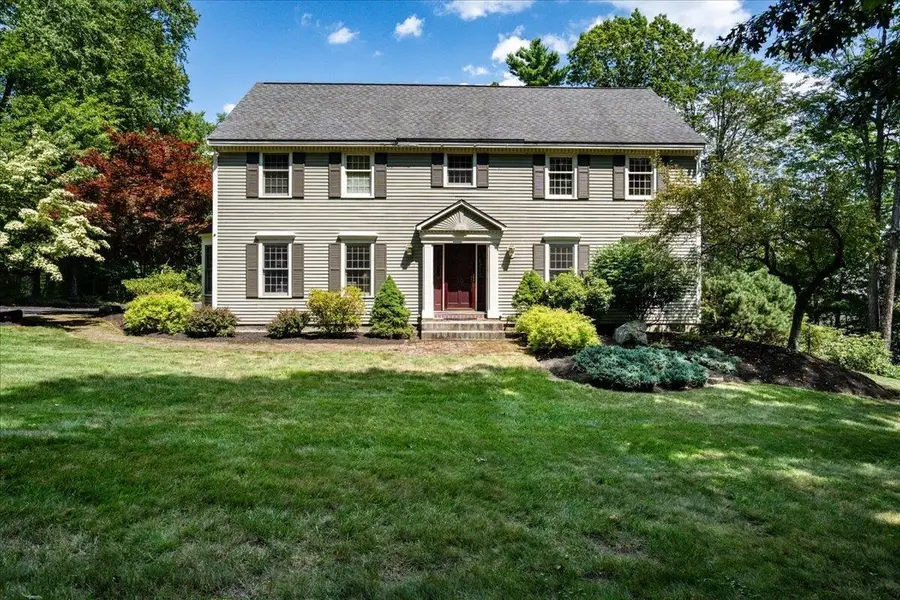
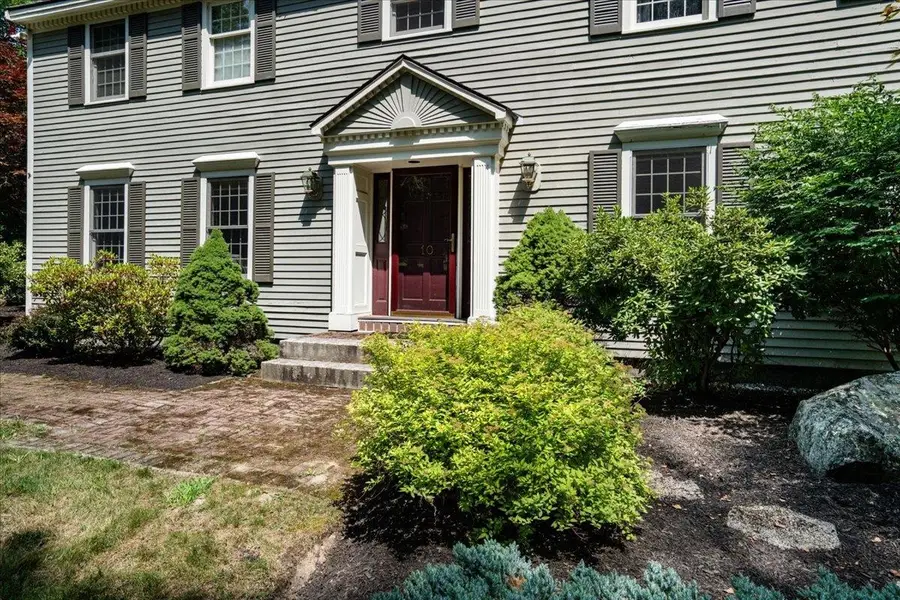
Listed by:dempsey realty groupPhone: 603-661-5529
Office:exp realty
MLS#:5053067
Source:PrimeMLS
Price summary
- Price:$749,900
- Price per sq. ft.:$131.24
About this home
Nestled on a lushly landscaped 2.01-acre lot in one of Mont Vernon’s most sought-after neighborhoods, this beautifully appointed home offers privacy, elegance, and space to live and grow. Set in a quiet, walkable community near schools, this property delivers the perfect blend of rural charm and modern convenience. The first floor is ideal for both everyday living and entertaining, featuring a large formal dining room, a sun-filled living room, and a spacious bedroom with an adjacent ¾ bath and laundry—perfect for single-level living. The heart of the home is an expansive kitchen with breakfast nook overlooking the serene backyard, flowing seamlessly into the fireplaced family room with rich wood accents and exposed beams. A three-season sunroom offers the perfect spot to relax and take in your surroundings. Upstairs, the primary suite features a walk-in closet and private bath, joined by two guest bedrooms, a full bath, and a dramatic cathedral-ceiling bonus room—ideal as an in-law suite, game room, or office. A full walk-up third floor offers potential for even more living space. This is your opportunity to own a truly special home in a vibrant, welcoming community. Additional property opportunities include features such as Central A/C, automatic whole house generator, and both fiber and cable for home internet solutions. Don't miss it.
Contact an agent
Home facts
- Year built:1987
- Listing Id #:5053067
- Added:21 day(s) ago
- Updated:August 07, 2025 at 05:39 PM
Rooms and interior
- Bedrooms:4
- Total bathrooms:3
- Full bathrooms:2
- Living area:3,596 sq. ft.
Heating and cooling
- Cooling:Central AC
- Heating:Forced Air
Structure and exterior
- Roof:Shingle
- Year built:1987
- Building area:3,596 sq. ft.
- Lot area:2.01 Acres
Schools
- High school:Souhegan High School
- Middle school:Amherst Middle
- Elementary school:Mont Vernon Village School
Utilities
- Sewer:Private
Finances and disclosures
- Price:$749,900
- Price per sq. ft.:$131.24
- Tax amount:$13,650 (2024)
New listings near 10 Kittredge Road
- New
 $580,000Active4 beds 2 baths1,848 sq. ft.
$580,000Active4 beds 2 baths1,848 sq. ft.29 Kendall Hill Road, Mont Vernon, NH 03057
MLS# 5055566Listed by: GALACTIC REALTY GROUP LLC 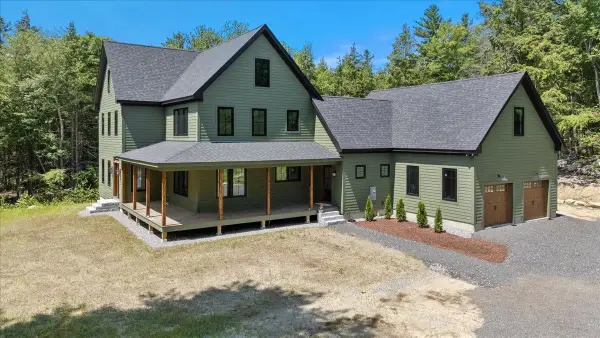 $1,140,000Active5 beds 5 baths3,897 sq. ft.
$1,140,000Active5 beds 5 baths3,897 sq. ft.69 Purgatory Road, Mont Vernon, NH 03057
MLS# 5053120Listed by: BHHS VERANI SALEM $991,395Active5 beds 3 baths2,924 sq. ft.
$991,395Active5 beds 3 baths2,924 sq. ft.79 Salisbury Road, Mont Vernon, NH 03057
MLS# 5052963Listed by: RE/MAX TOWN SQUARE $705,000Pending3 beds 3 baths2,616 sq. ft.
$705,000Pending3 beds 3 baths2,616 sq. ft.18 Westgate Road, Mont Vernon, NH 03057
MLS# 5052201Listed by: DUSTON LEDDY REAL ESTATE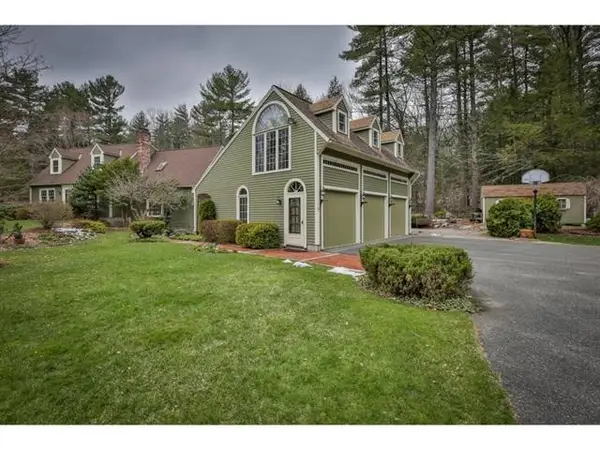 $719,900Active3 beds 2 baths3,791 sq. ft.
$719,900Active3 beds 2 baths3,791 sq. ft.22 Spring Hill Road, Mont Vernon, NH 03057
MLS# 5048127Listed by: COLDWELL BANKER REALTY NASHUA $526,000Active2 beds 2 baths1,108 sq. ft.
$526,000Active2 beds 2 baths1,108 sq. ft.26 N Main Street #9, Mont Vernon, NH 03057
MLS# 5047832Listed by: EXP REALTY $550,000Active3 beds 2 baths1,560 sq. ft.
$550,000Active3 beds 2 baths1,560 sq. ft.31 Cross Road, Mont Vernon, NH 03057
MLS# 5047610Listed by: EAST KEY REALTY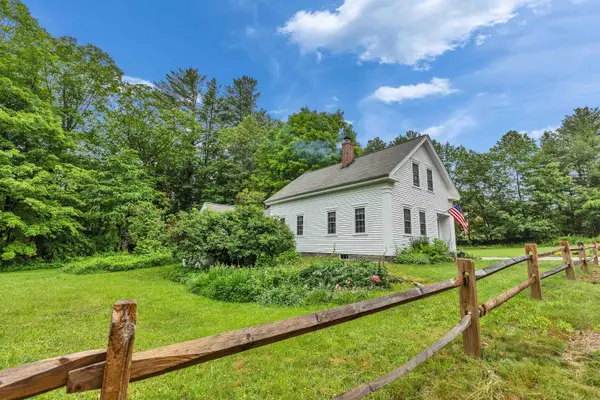 $525,000Active3 beds 2 baths1,301 sq. ft.
$525,000Active3 beds 2 baths1,301 sq. ft.67 Kendall Hill Road, Mont Vernon, NH 03057
MLS# 5046266Listed by: KELLER WILLIAMS REALTY-METROPOLITAN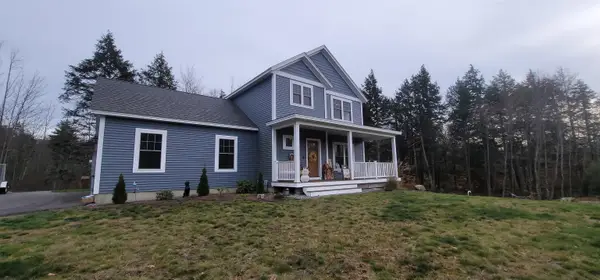 $639,900Active3 beds 3 baths1,712 sq. ft.
$639,900Active3 beds 3 baths1,712 sq. ft.3 Dutton Circle, Mont Vernon, NH 03057
MLS# 5042140Listed by: EJG PROPERTY MANAGEMENT, LLC
