18 Westgate Road, Mont Vernon, NH 03057
Local realty services provided by:ERA Key Realty Services

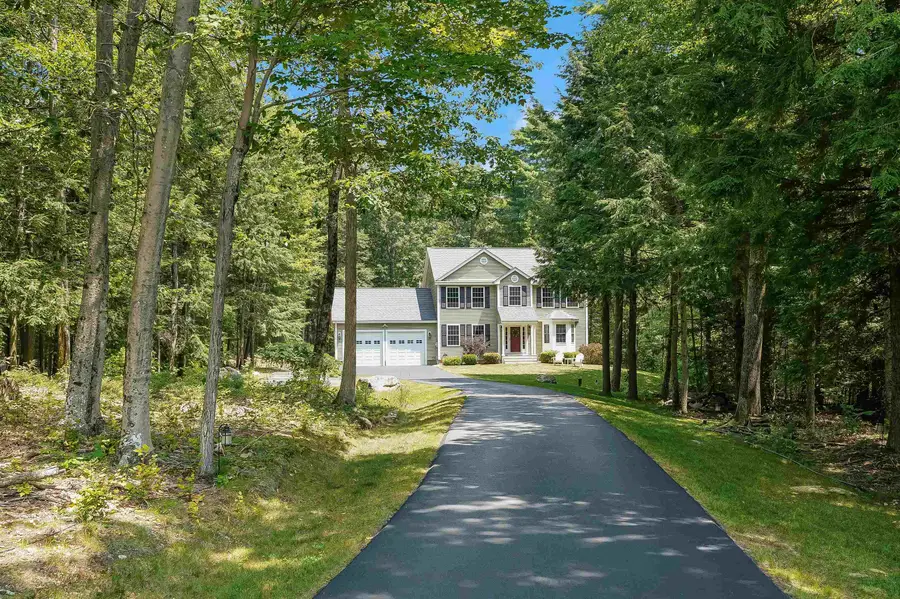
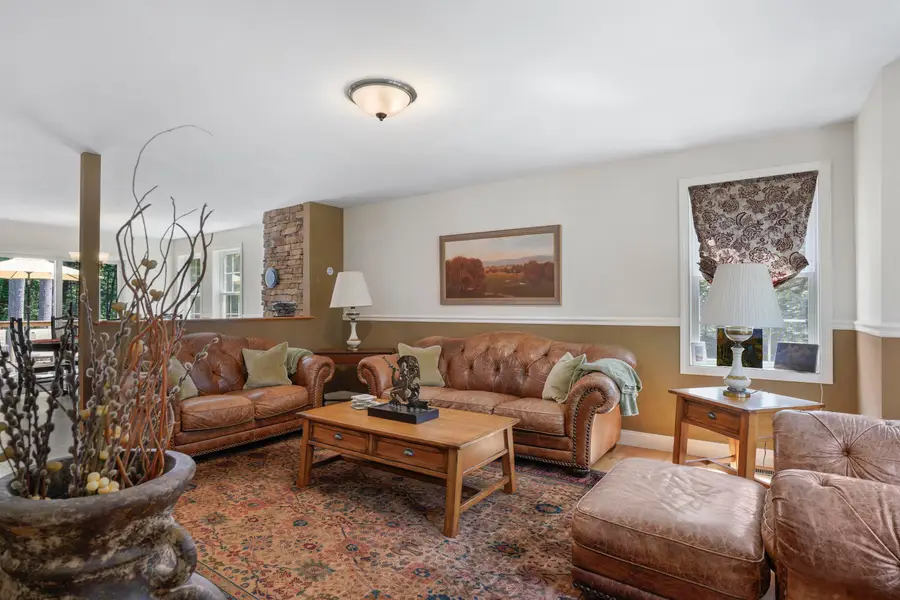
Listed by:cynthia coughlinCell: 603-440-3691
Office:duston leddy real estate
MLS#:5052201
Source:PrimeMLS
Price summary
- Price:$705,000
- Price per sq. ft.:$222.54
About this home
Discover the charms of this beautiful colonial-style home in the sought after Harland’s Woods neighborhood on a great cul-de-sac. The private two-plus acre woodland lot, landscaped with raised gardens beckons you to pause and enjoy the peaceful surroundings. As you step through the front door, you will instantly feel at home. Warm wood floors lead you to the beautiful center island kitchen with maple cabinetry, granite counters and new stainless-steel appliances. The kitchen dining area with slider opens onto a private deck for grilling and chilling. Gather the crowd together in the fabulous great room. Entertaining in the spacious formal dining room makes hosting a breeze. After dinner move the party to the partially finished basement's family room with lots of space for games, media or music. A separate room is ideal for an office, home gym, craft or playroom. Upstairs features a large primary suite with walk-in closet and en suite bath along with two additional good-sized bedrooms and full bath. A bonus is the first-floor laundry/mud room along with separate ½ bath. Recent updates include new appliances, new carpeting, driveway, hot water heater. Just a short drive to area restaurants, shopping and outdoor recreation. Mont Vernon’s highly rated school system and country lifestyle await the lucky new owners! Showings begin 7/19 and 7/20 at the open houses.
Contact an agent
Home facts
- Year built:2010
- Listing Id #:5052201
- Added:27 day(s) ago
- Updated:August 01, 2025 at 07:15 AM
Rooms and interior
- Bedrooms:3
- Total bathrooms:3
- Full bathrooms:2
- Living area:2,616 sq. ft.
Heating and cooling
- Cooling:Central AC
- Heating:Hot Air, Multi Zone
Structure and exterior
- Year built:2010
- Building area:2,616 sq. ft.
- Lot area:2.4 Acres
Schools
- High school:Souhegan High School
Utilities
- Sewer:Septic
Finances and disclosures
- Price:$705,000
- Price per sq. ft.:$222.54
- Tax amount:$12,125 (2024)
New listings near 18 Westgate Road
- New
 $580,000Active4 beds 2 baths1,848 sq. ft.
$580,000Active4 beds 2 baths1,848 sq. ft.29 Kendall Hill Road, Mont Vernon, NH 03057
MLS# 5055566Listed by: GALACTIC REALTY GROUP LLC 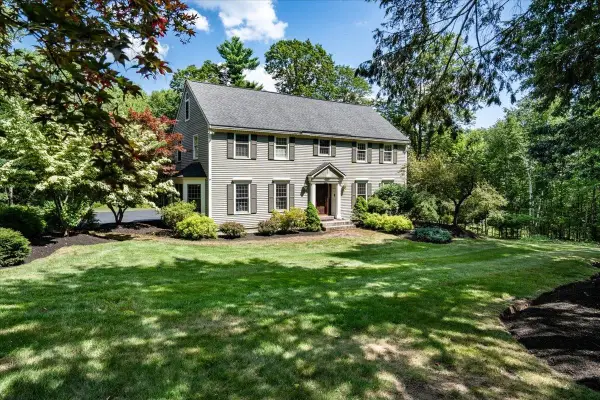 $749,900Pending4 beds 3 baths3,596 sq. ft.
$749,900Pending4 beds 3 baths3,596 sq. ft.10 Kittredge Road, Mont Vernon, NH 03057
MLS# 5053067Listed by: EXP REALTY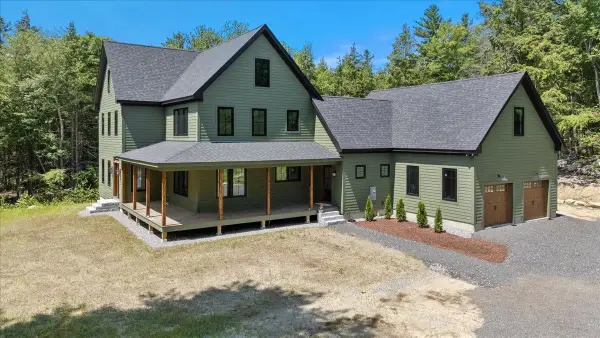 $1,140,000Active5 beds 5 baths3,897 sq. ft.
$1,140,000Active5 beds 5 baths3,897 sq. ft.69 Purgatory Road, Mont Vernon, NH 03057
MLS# 5053120Listed by: BHHS VERANI SALEM $991,395Active5 beds 3 baths2,924 sq. ft.
$991,395Active5 beds 3 baths2,924 sq. ft.79 Salisbury Road, Mont Vernon, NH 03057
MLS# 5052963Listed by: RE/MAX TOWN SQUARE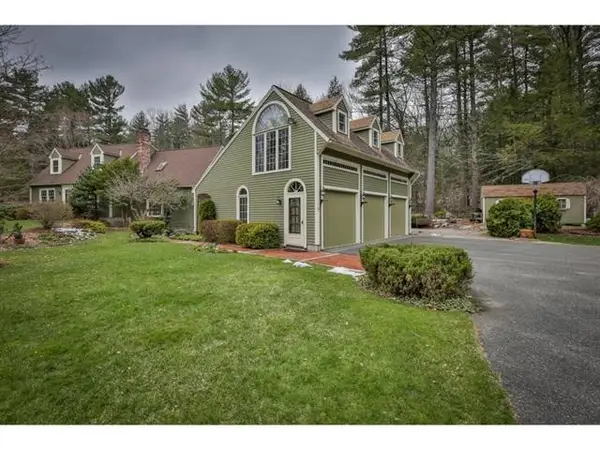 $719,900Active3 beds 2 baths3,791 sq. ft.
$719,900Active3 beds 2 baths3,791 sq. ft.22 Spring Hill Road, Mont Vernon, NH 03057
MLS# 5048127Listed by: COLDWELL BANKER REALTY NASHUA $526,000Active2 beds 2 baths1,108 sq. ft.
$526,000Active2 beds 2 baths1,108 sq. ft.26 N Main Street #9, Mont Vernon, NH 03057
MLS# 5047832Listed by: EXP REALTY $550,000Active3 beds 2 baths1,560 sq. ft.
$550,000Active3 beds 2 baths1,560 sq. ft.31 Cross Road, Mont Vernon, NH 03057
MLS# 5047610Listed by: EAST KEY REALTY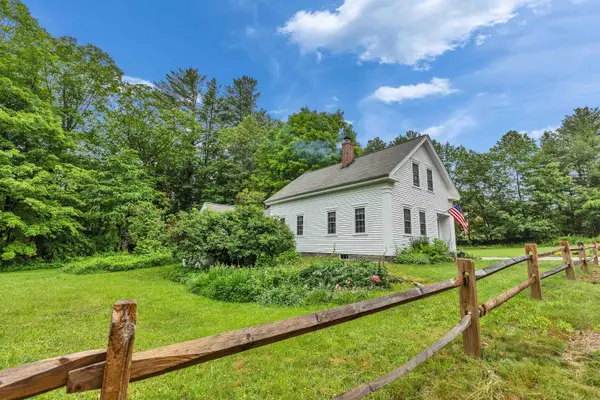 $549,900Active3 beds 2 baths1,301 sq. ft.
$549,900Active3 beds 2 baths1,301 sq. ft.67 Kendall Hill Road, Mont Vernon, NH 03057
MLS# 5046266Listed by: KELLER WILLIAMS REALTY-METROPOLITAN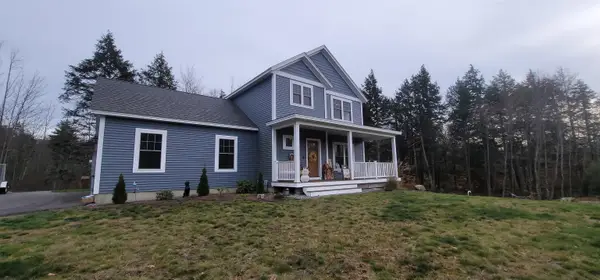 $639,900Active3 beds 3 baths1,712 sq. ft.
$639,900Active3 beds 3 baths1,712 sq. ft.3 Dutton Circle, Mont Vernon, NH 03057
MLS# 5042140Listed by: EJG PROPERTY MANAGEMENT, LLC
