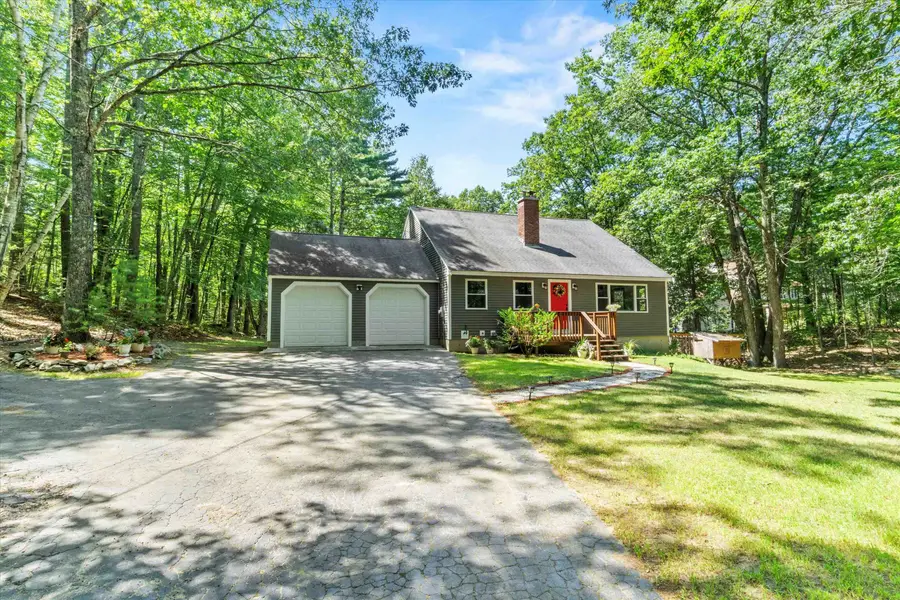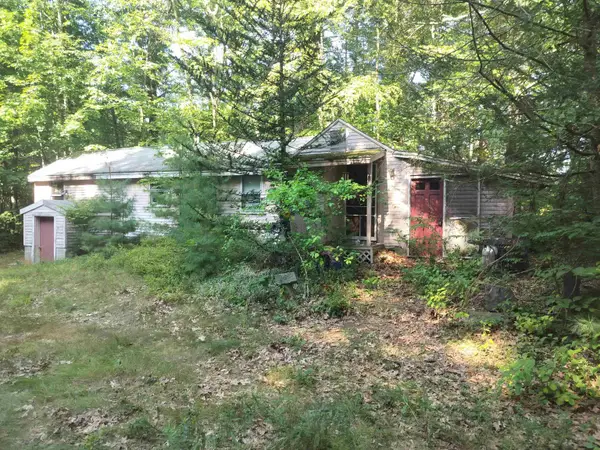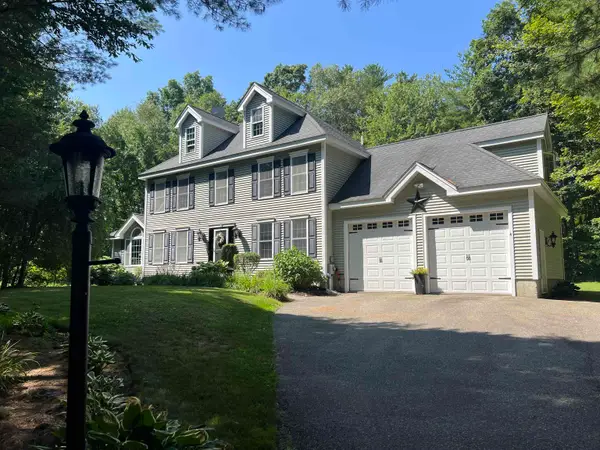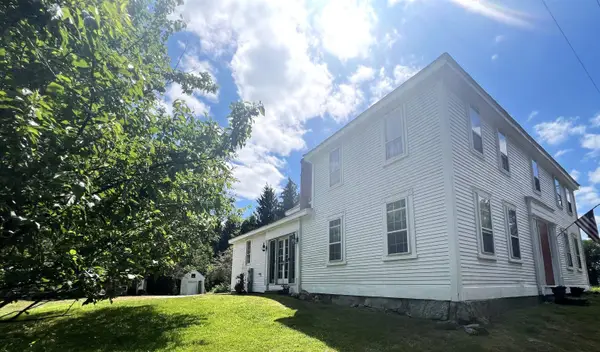68 Heath Street, Newton, NH 03858
Local realty services provided by:ERA Key Realty Services



Upcoming open houses
- Sat, Aug 1611:00 am - 01:00 pm
- Sun, Aug 1711:00 am - 01:00 pm
Listed by:aimpoint realty group
Office:keller williams realty-metropolitan
MLS#:5056651
Source:PrimeMLS
Price summary
- Price:$500,000
- Price per sq. ft.:$207.3
About this home
Rustic Warmth Meets Modern Style in this Charming Cape on 3.15 Private Acres. Set well back from the road, this beautifully updated Cape blends timeless rustic charm with today’s modern comforts. Inside, you’ll find 2 bedrooms, 1.5 baths, a versatile flex room perfect for an office or sitting area, or extra bedroom with a loft with guest space and storage, and a convenient first-floor laundry. The open living room boasts soaring ceilings, exposed post-and-beam accents, and a high-efficiency wood fireplace insert with an interior chimney—perfect for cozy evenings. Step through new exterior doors onto a brand-new back deck for entertaining, or enjoy morning coffee on the private balcony off the primary bedroom. The 3.15-acre wooded lot offers a firepit, space for gardens, and even a bonus chicken coop. The unfinished walkout basement is ideal for a workshop or can be finished for extra living space. Extensive upgrades include new cedar clapboard siding, energy-efficient windows, fresh paint inside and out, updated fixtures, frost-free hose bibs, and enhanced insulation for year-round comfort. Tucked in a peaceful setting yet close to Route 108 and major highways, this property offers the perfect balance of privacy and convenience. Showings begin at Open House: Sat 08/16 & Sun 08/17, 11 AM–1 PM.
Contact an agent
Home facts
- Year built:1974
- Listing Id #:5056651
- Added:1 day(s) ago
- Updated:August 14, 2025 at 10:42 PM
Rooms and interior
- Bedrooms:2
- Total bathrooms:2
- Full bathrooms:1
- Living area:1,476 sq. ft.
Heating and cooling
- Heating:Hot Water, Oil
Structure and exterior
- Roof:Asphalt Shingle
- Year built:1974
- Building area:1,476 sq. ft.
- Lot area:3.15 Acres
Schools
- High school:Sanborn Regional High School
- Middle school:Sanborn Regional Middle School
- Elementary school:Memorial Elementary School
Utilities
- Sewer:Leach Field, Private
Finances and disclosures
- Price:$500,000
- Price per sq. ft.:$207.3
- Tax amount:$7,855 (2024)
New listings near 68 Heath Street
- Open Sat, 12 to 2pmNew
 $785,000Active3 beds 3 baths3,375 sq. ft.
$785,000Active3 beds 3 baths3,375 sq. ft.11 Nordic Wood Lane, Newton, NH 03858
MLS# 5056635Listed by: RE/MAX BENTLEY'S - New
 $189,000Active2 beds 1 baths721 sq. ft.
$189,000Active2 beds 1 baths721 sq. ft.10 Maple Avenue, Newton, NH 03858
MLS# 5056613Listed by: BHHS VERANI LONDONDERRY - New
 $720,000Active3 beds 3 baths2,306 sq. ft.
$720,000Active3 beds 3 baths2,306 sq. ft.12 Nordic Wood Lane, Newton, NH 03858
MLS# 5055118Listed by: KW COASTAL AND LAKES & MOUNTAINS REALTY/WOLFEBORO  $780,000Pending4 beds 4 baths3,424 sq. ft.
$780,000Pending4 beds 4 baths3,424 sq. ft.11 Overlook Drive, Newton, NH 03858
MLS# 5053909Listed by: KW COASTAL AND LAKES & MOUNTAINS REALTY $929,900Active4 beds 6 baths5,184 sq. ft.
$929,900Active4 beds 6 baths5,184 sq. ft.3 Brenner Drive, Newton, NH 03858
MLS# 5053303Listed by: TESLA REALTY GROUP, LLC $839,900Active3 beds 3 baths2,948 sq. ft.
$839,900Active3 beds 3 baths2,948 sq. ft.4 Felicia Drive, Newton, NH 03858
MLS# 5051980Listed by: EXP REALTY $899,900Active4 beds 3 baths2,872 sq. ft.
$899,900Active4 beds 3 baths2,872 sq. ft.Lot 3 Bels Way, Newton, NH 03865
MLS# 5051828Listed by: LAER REALTY PARTNERS/CHELMSFORD $849,900Active4 beds 3 baths2,448 sq. ft.
$849,900Active4 beds 3 baths2,448 sq. ft.34 Bel's Way, Newton, NH 03865
MLS# 5051776Listed by: LAER REALTY PARTNERS/CHELMSFORD $510,000Pending4 beds 2 baths2,872 sq. ft.
$510,000Pending4 beds 2 baths2,872 sq. ft.41 Amesbury Road, Newton, NH 03858
MLS# 5048607Listed by: THE MERRILL BARTLETT GROUP
