34 Frontier Drive, Pelham, NH 03076
Local realty services provided by:ERA Key Realty Services
34 Frontier Drive,Pelham, NH 03076
$849,900
- 3 Beds
- 3 Baths
- 2,790 sq. ft.
- Single family
- Active
Listed by:melanie norcross
Office:keller williams gateway realty/salem
MLS#:5067118
Source:PrimeMLS
Price summary
- Price:$849,900
- Price per sq. ft.:$253.7
About this home
OPEN HOUSE CANCELED - UNDER CONTRACT! Set back from the road on a private, picturesque lot, this stunning Colonial offers the perfect blend of timeless appeal and modern comfort. The home welcomes you with gorgeous curb appeal and continues to impress inside with gleaming hardwood floors throughout and a freshly painted interior. The bright and open layout features a spacious family room with gas fireplace, a well-appointed kitchen, and a dining nook that flows seamlessly into the sunroom addition—a perfect spot to relax year-round. Step outside to enjoy the large custom composite deck overlooking a peaceful, private backyard framed by a classic stone wall—ideal for entertaining or unwinding in nature. Upstairs, the primary suite offers a tranquil retreat complete with a soaking tub and ample closet space. Two additional bedrooms and an open loft area overlooks the soaring entryway. The finished basement adds even more versatility with custom cabinetry and a dedicated home gym. A standby generator offers peace of mind and convenience. With over 2.5 acres of land, beautiful outdoor spaces, and a thoughtfully designed interior, this home truly has it all—comfort, privacy, and style.
Contact an agent
Home facts
- Year built:2010
- Listing ID #:5067118
- Added:4 day(s) ago
- Updated:October 27, 2025 at 03:10 PM
Rooms and interior
- Bedrooms:3
- Total bathrooms:3
- Full bathrooms:2
- Living area:2,790 sq. ft.
Heating and cooling
- Cooling:Central AC, Mini Split
- Heating:Forced Air, Mini Split
Structure and exterior
- Year built:2010
- Building area:2,790 sq. ft.
- Lot area:2.54 Acres
Schools
- High school:Pelham High School
- Middle school:Pelham Memorial School
- Elementary school:Pelham Elementary School
Utilities
- Sewer:Private, Septic
Finances and disclosures
- Price:$849,900
- Price per sq. ft.:$253.7
- Tax amount:$11,395 (2024)
New listings near 34 Frontier Drive
- New
 $429,900Active3 beds 1 baths1,507 sq. ft.
$429,900Active3 beds 1 baths1,507 sq. ft.10 Dutton Road, Pelham, NH 03076
MLS# 5066973Listed by: BHHS VERANI LONDONDERRY - New
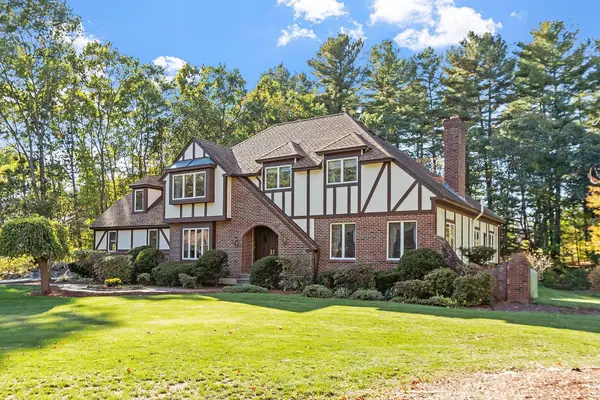 $756,000Active4 beds 3 baths3,002 sq. ft.
$756,000Active4 beds 3 baths3,002 sq. ft.5 Stephanie Drive, Pelham, NH 03076
MLS# 5066944Listed by: BHHS VERANI SALEM - New
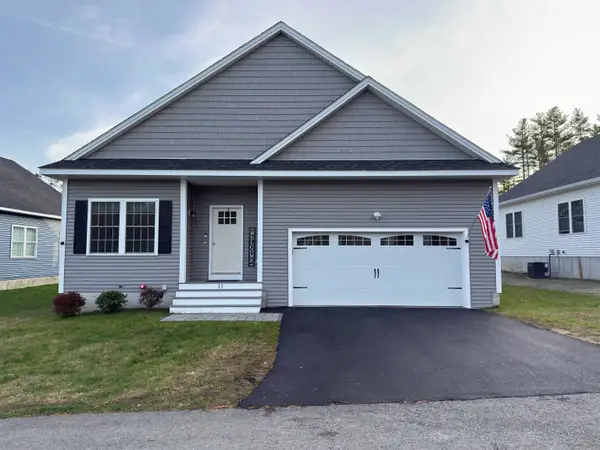 $679,500Active2 beds 2 baths1,695 sq. ft.
$679,500Active2 beds 2 baths1,695 sq. ft.11 Venus Way, Pelham, NH 03076
MLS# 5066577Listed by: EAST KEY REALTY 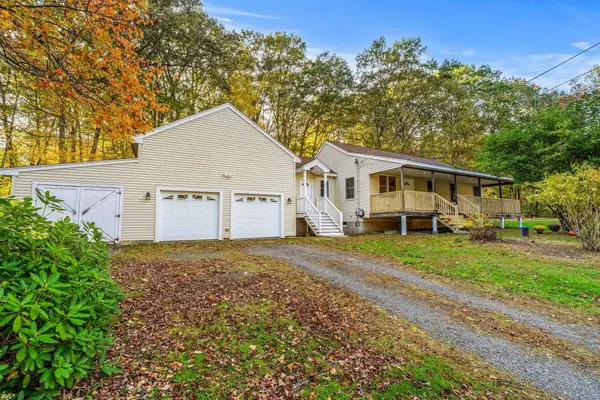 $579,900Active3 beds 1 baths1,570 sq. ft.
$579,900Active3 beds 1 baths1,570 sq. ft.13 Birch Lane, Pelham, NH 03076
MLS# 5066119Listed by: COLDWELL BANKER REALTY NASHUA $699,900Active4 beds 4 baths2,292 sq. ft.
$699,900Active4 beds 4 baths2,292 sq. ft.2 Fletcher Drive, Pelham, NH 03076
MLS# 5065865Listed by: BHHS VERANI REALTY METHUEN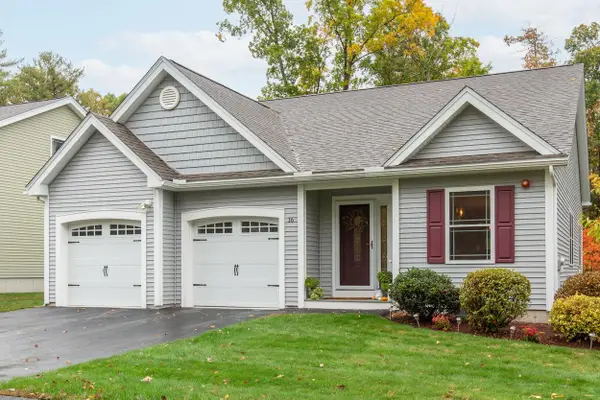 $659,900Active2 beds 2 baths1,593 sq. ft.
$659,900Active2 beds 2 baths1,593 sq. ft.16 Dragonfly Drive, Pelham, NH 03076
MLS# 5065194Listed by: KELLER WILLIAMS GATEWAY REALTY/SALEM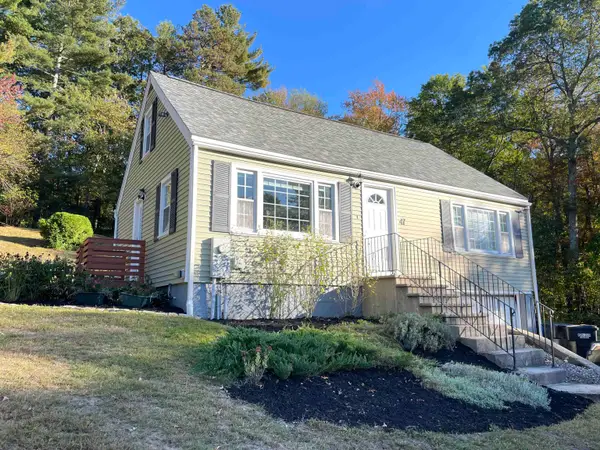 $525,000Pending4 beds 2 baths1,469 sq. ft.
$525,000Pending4 beds 2 baths1,469 sq. ft.47 Hillcrest Lane, Pelham, NH 03076
MLS# 5064965Listed by: LAER REALTY PARTNERS/CHELMSFORD $599,900Pending3 beds 3 baths2,213 sq. ft.
$599,900Pending3 beds 3 baths2,213 sq. ft.58 Tallant Road, Pelham, NH 03076
MLS# 5064959Listed by: HEARTHSIDE REALTY, LLC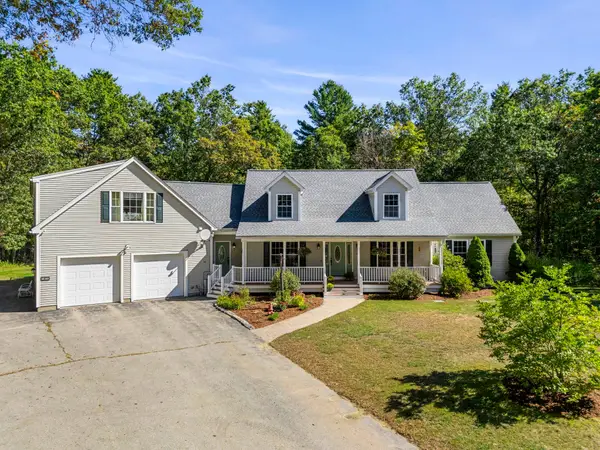 $850,000Pending4 beds 4 baths4,548 sq. ft.
$850,000Pending4 beds 4 baths4,548 sq. ft.36 Kens Way, Pelham, NH 03076
MLS# 5064822Listed by: COLDWELL BANKER REALTY NASHUA
