5 Stephanie Drive, Pelham, NH 03076
Local realty services provided by:ERA Key Realty Services
Listed by:gail waittPhone: 508-878-9642
Office:bhhs verani salem
MLS#:5066944
Source:PrimeMLS
Price summary
- Price:$756,000
- Price per sq. ft.:$174.03
About this home
**OFFER DEADLINE MON. 10/27 5 PM** Elegant Tudor on 1.5 Acres with Heated Pool – Premier Cul-de-Sac Setting! Timeless Tudor-style residence is set on a serene 1.5-acre lot in one of the area’s most desirable neighborhoods, just minutes to schools and town center. Thoughtfully updated and displaying pride of ownership throughout from roof to mechanical systems, this 10-room 4-bedroom home combines classic architecture with modern comfort. The first floor offers an inviting eat-in kitchen, formal dining and living rooms, a spacious family room, laundry area and a beautiful heated sunroom overlooking the newly resurfaced heated gunite pool. Large shed located in fenced in pool area. Upstairs, the primary en-suite features a dressing area and adjoining private office. Additional highlights include AC, central vac, irrigation and new driveway.
Contact an agent
Home facts
- Year built:1986
- Listing ID #:5066944
- Added:5 day(s) ago
- Updated:October 27, 2025 at 03:10 PM
Rooms and interior
- Bedrooms:4
- Total bathrooms:3
- Full bathrooms:2
- Living area:3,002 sq. ft.
Heating and cooling
- Cooling:Central AC, Mini Split, Whole House Fan
- Heating:Baseboard, Mini Split, Oil
Structure and exterior
- Year built:1986
- Building area:3,002 sq. ft.
- Lot area:1.57 Acres
Schools
- High school:Pelham High School
- Middle school:Pelham Memorial School
- Elementary school:Pelham Elementary School
Utilities
- Sewer:Leach Field, Septic
Finances and disclosures
- Price:$756,000
- Price per sq. ft.:$174.03
- Tax amount:$12,242 (2024)
New listings near 5 Stephanie Drive
- New
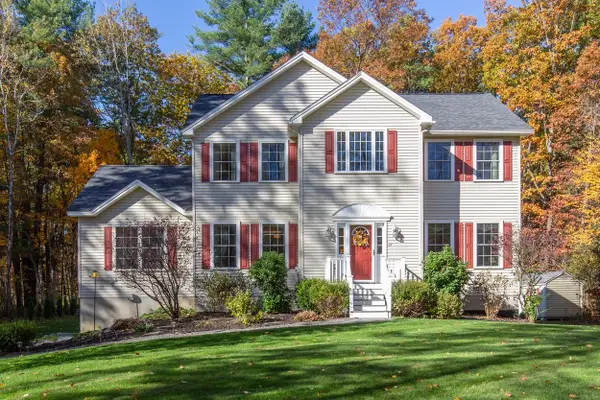 $849,900Active3 beds 3 baths2,790 sq. ft.
$849,900Active3 beds 3 baths2,790 sq. ft.34 Frontier Drive, Pelham, NH 03076
MLS# 5067118Listed by: KELLER WILLIAMS GATEWAY REALTY/SALEM - New
 $429,900Active3 beds 1 baths1,507 sq. ft.
$429,900Active3 beds 1 baths1,507 sq. ft.10 Dutton Road, Pelham, NH 03076
MLS# 5066973Listed by: BHHS VERANI LONDONDERRY - New
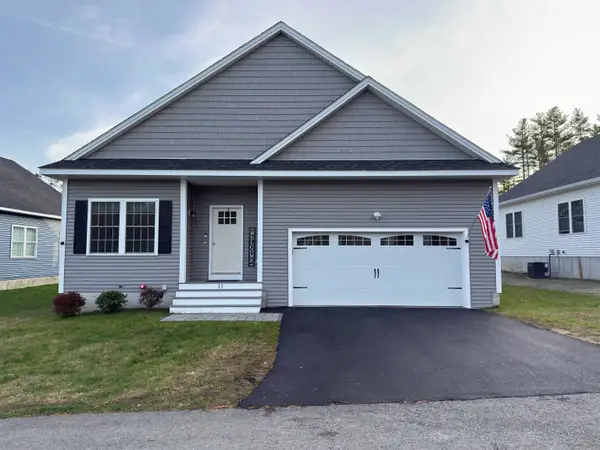 $679,500Active2 beds 2 baths1,695 sq. ft.
$679,500Active2 beds 2 baths1,695 sq. ft.11 Venus Way, Pelham, NH 03076
MLS# 5066577Listed by: EAST KEY REALTY 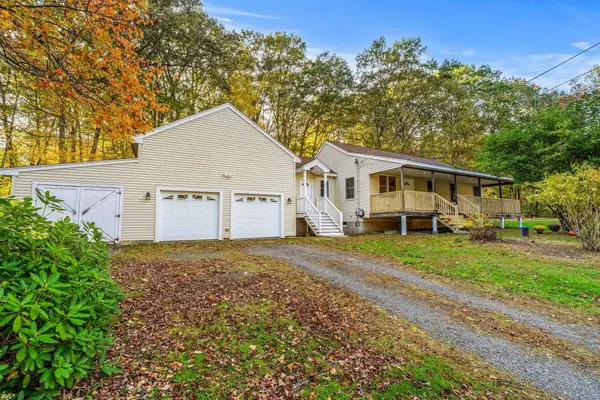 $579,900Active3 beds 1 baths1,570 sq. ft.
$579,900Active3 beds 1 baths1,570 sq. ft.13 Birch Lane, Pelham, NH 03076
MLS# 5066119Listed by: COLDWELL BANKER REALTY NASHUA $699,900Active4 beds 4 baths2,292 sq. ft.
$699,900Active4 beds 4 baths2,292 sq. ft.2 Fletcher Drive, Pelham, NH 03076
MLS# 5065865Listed by: BHHS VERANI REALTY METHUEN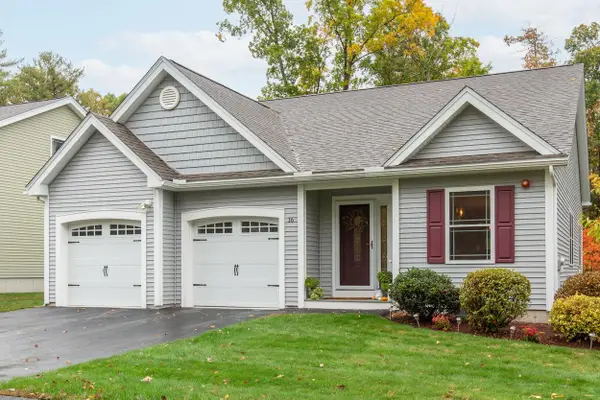 $659,900Active2 beds 2 baths1,593 sq. ft.
$659,900Active2 beds 2 baths1,593 sq. ft.16 Dragonfly Drive, Pelham, NH 03076
MLS# 5065194Listed by: KELLER WILLIAMS GATEWAY REALTY/SALEM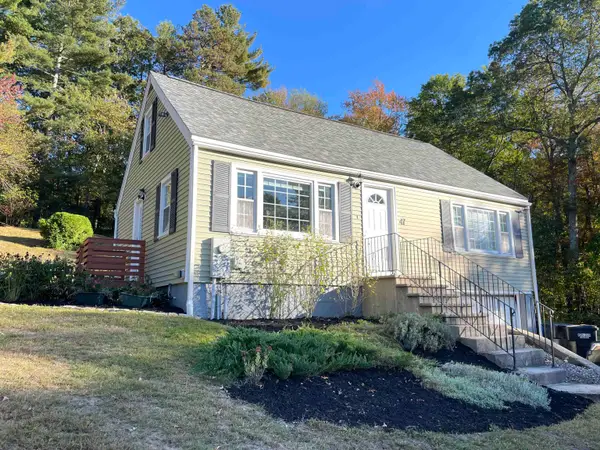 $525,000Pending4 beds 2 baths1,469 sq. ft.
$525,000Pending4 beds 2 baths1,469 sq. ft.47 Hillcrest Lane, Pelham, NH 03076
MLS# 5064965Listed by: LAER REALTY PARTNERS/CHELMSFORD $599,900Pending3 beds 3 baths2,213 sq. ft.
$599,900Pending3 beds 3 baths2,213 sq. ft.58 Tallant Road, Pelham, NH 03076
MLS# 5064959Listed by: HEARTHSIDE REALTY, LLC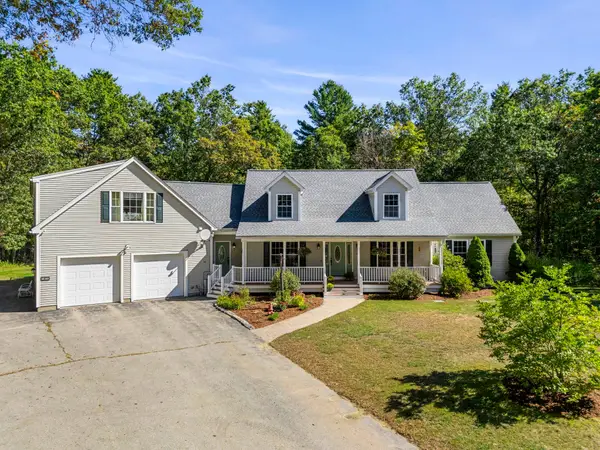 $850,000Pending4 beds 4 baths4,548 sq. ft.
$850,000Pending4 beds 4 baths4,548 sq. ft.36 Kens Way, Pelham, NH 03076
MLS# 5064822Listed by: COLDWELL BANKER REALTY NASHUA
