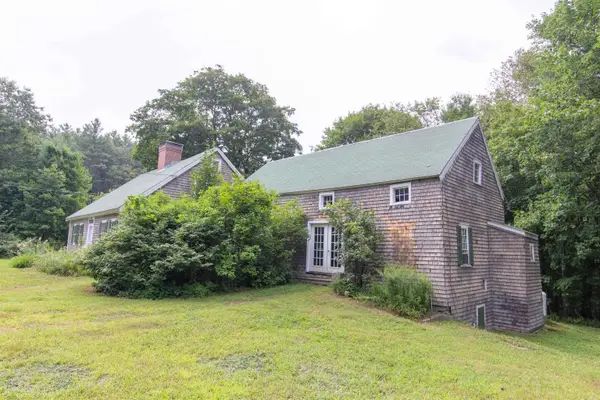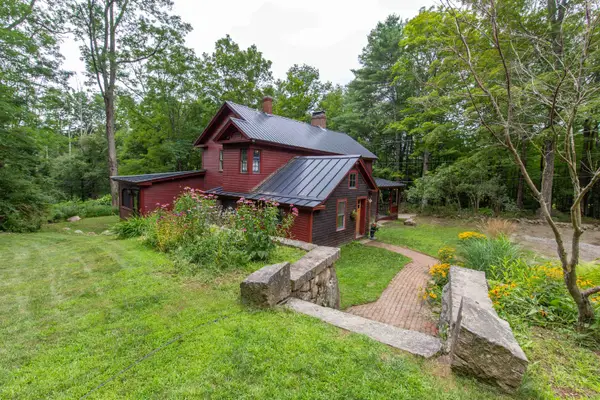13 Mill Road, Tamworth, NH 03883
Local realty services provided by:ERA Key Realty Services



13 Mill Road,Tamworth, NH 03883
$675,000
- 4 Beds
- 3 Baths
- 1,668 sq. ft.
- Single family
- Active
Listed by:wyatt berrier
Office:keller williams realty-metropolitan
MLS#:5049622
Source:PrimeMLS
Price summary
- Price:$675,000
- Price per sq. ft.:$297.62
About this home
AN HISTORIC, BRILLANTLY RESTORED GEM ON THE BANKS OF COLD BROOK! The Folsom-Moulton House, previously the South Tamworth post office, has been brought back to far more than its former glory. A three-car garage, potential in-law suite, and brand new EVERYTHING make this home truly shine. Enjoy the best of both worlds with new construction and antique charm all in one. Efficient mini-splits throughout, a stand-by generator, and south-facing garage roof perfect for solar panels are the ideal electric trio! An extra-wide front door welcomes you in to the restored, central staircase. The old refurbished mantelpiece elegantly sits in plain sight, complementing the spacious living room. The kitchen is home to custom maple cabinetry and stainless steel appliances with a 19th century hand-hewn beam running across the ceiling above the breakfast nook. Embrace the view from the deck, or wander down the path to aptly-named Cold Brook for a chilly dip on a hot summer's day. Finish the small shed to your liking, which has strong potential for a writer's cabin, play house, tool shed, or sauna. The concrete chamber leach field allows vehicles to park on top without worry. A final coat of paint on all exterior walls has begun with other minor finishing touches inside and out coming soon! Nearby community keystones include the Bearcamp Center, Momma Bear Corner Store, Union Hall, Tamworth Bakery, Barnstormers Theatre, and more!
Contact an agent
Home facts
- Year built:1820
- Listing Id #:5049622
- Added:43 day(s) ago
- Updated:August 12, 2025 at 10:24 AM
Rooms and interior
- Bedrooms:4
- Total bathrooms:3
- Full bathrooms:1
- Living area:1,668 sq. ft.
Heating and cooling
- Cooling:Mini Split
- Heating:Electric, Mini Split
Structure and exterior
- Year built:1820
- Building area:1,668 sq. ft.
- Lot area:0.88 Acres
Schools
- High school:A. Crosby Kennett Sr. High
- Middle school:Kenneth A Brett School
- Elementary school:Kenneth A. Brett School
Utilities
- Sewer:Concrete, Private, Septic, Septic Design Available
Finances and disclosures
- Price:$675,000
- Price per sq. ft.:$297.62
- Tax amount:$1,365 (2024)
New listings near 13 Mill Road
- New
 $475,000Active4 beds 2 baths2,800 sq. ft.
$475,000Active4 beds 2 baths2,800 sq. ft.515 Hollow Hill Road, Tamworth, NH 03886
MLS# 5056449Listed by: KELLER WILLIAMS REALTY-METROPOLITAN - Open Sun, 12:30 to 2pmNew
 $730,000Active4 beds 2 baths2,987 sq. ft.
$730,000Active4 beds 2 baths2,987 sq. ft.314 Old Mail Road, Tamworth, NH 03886
MLS# 5056450Listed by: KELLER WILLIAMS REALTY-METROPOLITAN - New
 $1,500,000Active2 beds 2 baths2,118 sq. ft.
$1,500,000Active2 beds 2 baths2,118 sq. ft.900 Bunker Hill Road, Tamworth, NH 03883
MLS# 5055581Listed by: KELLER WILLIAMS REALTY-METROPOLITAN - New
 $850,000Active3 beds 3 baths3,278 sq. ft.
$850,000Active3 beds 3 baths3,278 sq. ft.127 Forest Road, Wolfeboro, NH 03894
MLS# 5055157Listed by: KW COASTAL AND LAKES & MOUNTAINS REALTY/WOLFEBORO - New
 $1,300,000Active3 beds 2 baths2,119 sq. ft.
$1,300,000Active3 beds 2 baths2,119 sq. ft.898 Bunker Hill Road, Tamworth, NH 03883
MLS# 5055106Listed by: KELLER WILLIAMS REALTY-METROPOLITAN - New
 $725,000Active4 beds 1 baths1,821 sq. ft.
$725,000Active4 beds 1 baths1,821 sq. ft.904 Whittier Road, Tamworth, NH 03886
MLS# 5054967Listed by: REALTY LEADERS  $1,495,000Active4 beds 3 baths3,211 sq. ft.
$1,495,000Active4 beds 3 baths3,211 sq. ft.55 Hollow Hill Road, Tamworth, NH 03886
MLS# 5054677Listed by: KELLER WILLIAMS REALTY-METROPOLITAN $415,000Active2 beds 2 baths1,482 sq. ft.
$415,000Active2 beds 2 baths1,482 sq. ft.71 Mays Way, Tamworth, NH 03890
MLS# 5053565Listed by: KELLER WILLIAMS REALTY-METROPOLITAN $98,000Active1 beds 1 baths385 sq. ft.
$98,000Active1 beds 1 baths385 sq. ft.152 Chocorua Way, Rochester, NH 03867
MLS# 5053245Listed by: REALTY ONE GROUP NEXT LEVEL $339,900Active3 beds 2 baths2,496 sq. ft.
$339,900Active3 beds 2 baths2,496 sq. ft.137 Durrell Road, Tamworth, NH 03886
MLS# 5051609Listed by: COSTANTINO REAL ESTATE LLC
