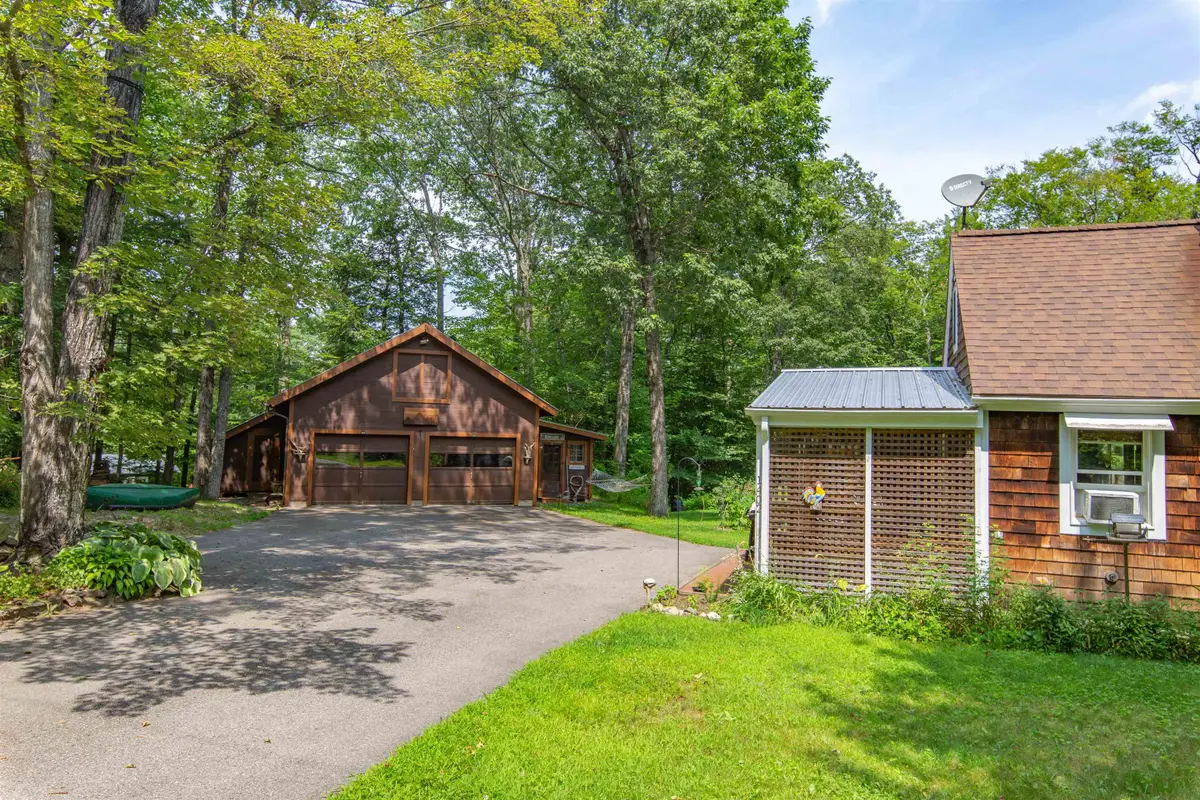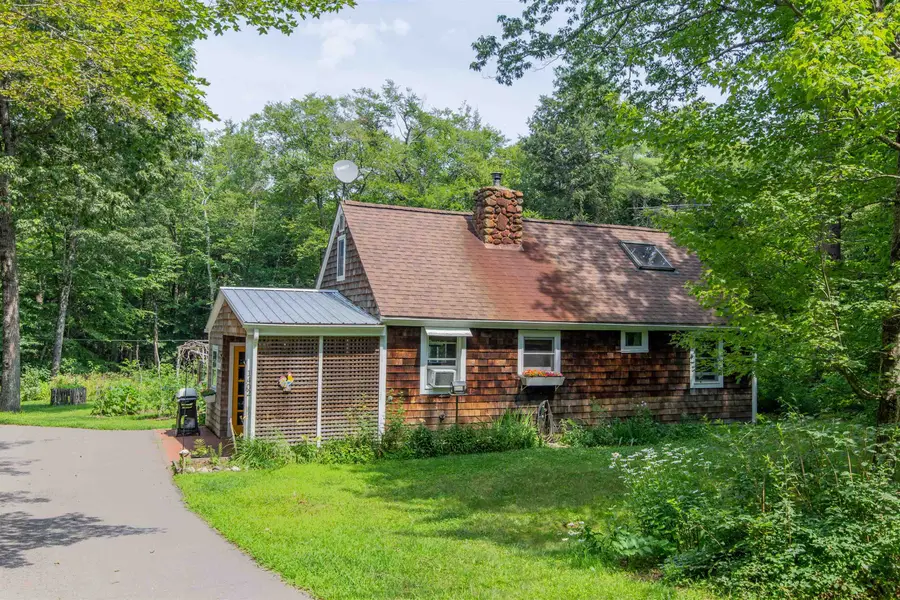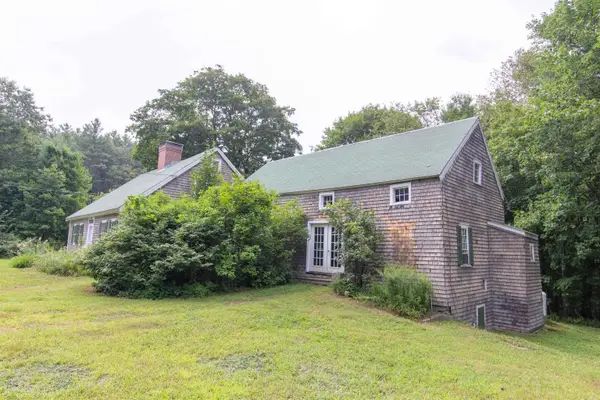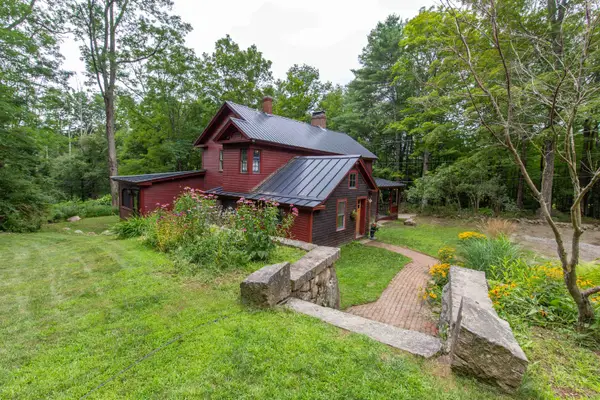1402 Washington Hill Road, Tamworth, NH 03875
Local realty services provided by:ERA Key Realty Services



1402 Washington Hill Road,Tamworth, NH 03875
$385,000
- 2 Beds
- 1 Baths
- 1,246 sq. ft.
- Single family
- Active
Upcoming open houses
- Sat, Aug 2301:00 pm - 02:30 pm
Listed by:wyatt berrier
Office:keller williams realty-metropolitan
MLS#:5056887
Source:PrimeMLS
Price summary
- Price:$385,000
- Price per sq. ft.:$223.06
About this home
This double-lot tucked up against 37 acres of conserved land has everything you need for good country living. A two-car garage, paved driveway, glimpses of Mt. Chocorua through the trees, garden space, and a relaxing covered patio all make this property shine. The glorious sunroom has such large windows that you can essentially see the entire property from the comfort of the couch. There are two cozy bedrooms, a skylit loft and bonus room, and a sturdy central chimney. The efficient wood stove with blowers was recently installed and works like a charm in those colder months. GET TO CHOCORUA LAKE IN FIVE MINUTES with your canoe, kayak, or just for a swim! At the lake you can watch the aurora borealis or meteor showers by night from the famous wooden bridge and look for loons by day. The house is conveniently located just down the road from Route 16 yet is out of earshot from the highway, perfect for getting up to Conway in a jiffy for errands or an evening out on the town. Vehicles driving by on Washington Hill Road are rare, so the sounds of nature are mostly what you hear here. Stoney Brooke Sawyers is a two-minute drive away, graciously serving all of your needs for custom woodworking. Check out ArtWorks Gallery & Fine Crafts in downtown Chocorua Village, catch a concert at the famous Farmstand with the 'Feel the Barn' series, snag a yummy bite to eat at Batter Up bakery, and watch the mesmerizing Chocorua Dam cascade over the falls. OPEN HOUSE Saturday, August 23, 1-2:30pm
Contact an agent
Home facts
- Year built:1950
- Listing Id #:5056887
- Added:1 day(s) ago
- Updated:August 16, 2025 at 09:41 PM
Rooms and interior
- Bedrooms:2
- Total bathrooms:1
- Living area:1,246 sq. ft.
Heating and cooling
- Cooling:Attic Fan
- Heating:Alternative Heat Stove, Blowers, Direct Vent, Kerosene, Monitor Type, Multi Fuel, Wood
Structure and exterior
- Roof:Asphalt Shingle, Metal
- Year built:1950
- Building area:1,246 sq. ft.
- Lot area:0.79 Acres
Schools
- High school:A. Crosby Kennett Sr. High
- Middle school:Kenneth A Brett School
- Elementary school:Kenneth A. Brett School
Utilities
- Sewer:Leach Field, On Site Septic Exists
Finances and disclosures
- Price:$385,000
- Price per sq. ft.:$223.06
- Tax amount:$3,590 (2024)
New listings near 1402 Washington Hill Road
- Open Sat, 3:30 to 5pmNew
 $475,000Active4 beds 2 baths2,800 sq. ft.
$475,000Active4 beds 2 baths2,800 sq. ft.515 Hollow Hill Road, Tamworth, NH 03886
MLS# 5056449Listed by: KELLER WILLIAMS REALTY-METROPOLITAN - Open Sun, 12:30 to 2pmNew
 $730,000Active4 beds 2 baths2,987 sq. ft.
$730,000Active4 beds 2 baths2,987 sq. ft.314 Old Mail Road, Tamworth, NH 03886
MLS# 5056450Listed by: KELLER WILLIAMS REALTY-METROPOLITAN - New
 $1,500,000Active2 beds 2 baths2,118 sq. ft.
$1,500,000Active2 beds 2 baths2,118 sq. ft.900 Bunker Hill Road, Tamworth, NH 03883
MLS# 5055581Listed by: KELLER WILLIAMS REALTY-METROPOLITAN - New
 $850,000Active3 beds 3 baths3,278 sq. ft.
$850,000Active3 beds 3 baths3,278 sq. ft.127 Forest Road, Wolfeboro, NH 03894
MLS# 5055157Listed by: KW COASTAL AND LAKES & MOUNTAINS REALTY/WOLFEBORO - New
 $1,300,000Active3 beds 2 baths2,119 sq. ft.
$1,300,000Active3 beds 2 baths2,119 sq. ft.898 Bunker Hill Road, Tamworth, NH 03883
MLS# 5055106Listed by: KELLER WILLIAMS REALTY-METROPOLITAN  $725,000Active4 beds 1 baths1,821 sq. ft.
$725,000Active4 beds 1 baths1,821 sq. ft.904 Whittier Road, Tamworth, NH 03886
MLS# 5054967Listed by: REALTY LEADERS $1,495,000Active4 beds 3 baths3,211 sq. ft.
$1,495,000Active4 beds 3 baths3,211 sq. ft.55 Hollow Hill Road, Tamworth, NH 03886
MLS# 5054677Listed by: KELLER WILLIAMS REALTY-METROPOLITAN $415,000Active2 beds 2 baths1,482 sq. ft.
$415,000Active2 beds 2 baths1,482 sq. ft.71 Mays Way, Tamworth, NH 03890
MLS# 5053565Listed by: KELLER WILLIAMS REALTY-METROPOLITAN $98,000Active1 beds 1 baths385 sq. ft.
$98,000Active1 beds 1 baths385 sq. ft.152 Chocorua Way, Rochester, NH 03867
MLS# 5053245Listed by: REALTY ONE GROUP NEXT LEVEL
