Lot 17 Benjamin Wentworth Drive, Tamworth, NH 03886
Local realty services provided by:ERA Key Realty Services
Lot 17 Benjamin Wentworth Drive,Tamworth, NH 03886
$625,000
- 3 Beds
- 2 Baths
- 2,265 sq. ft.
- Single family
- Active
Listed by:laurel caverno
Office:costantino real estate llc.
MLS#:5059588
Source:PrimeMLS
Price summary
- Price:$625,000
- Price per sq. ft.:$141.5
- Monthly HOA dues:$133.33
About this home
Brand new contemporary Ranch in the desirable Chocorua Meadows Association! This thoughtfully designed 3-bedroom, 2-bathroom home on 1.8 acres is located at the end of a quiet cul-de-sac, offering the perfect blend of modern comfort and peaceful country living. Step inside to an inviting open concept living and kitchen area with 10' ceilings and a center island - perfect for entertaining family and friends. The primary suite features a walk-in closet and a private 3/4 bath, while two additional bedrooms, a full bathroom and laundry area are situated on the opposite side of the home for added privacy. A spacious 2 car garage and full unfinished walkout basement provides ample storage and endless possibilities for future expansion. Enjoy the Association's recently updated in-ground pool and tennis/pickleball courts or take a short drive and explore all that Tamworth has to offer, including the Barnstormers Theater, Remick Farm or the fantastic Farmers Market. As a town resident you may also access the town beach at Chocorua Lake. Close to hiking, skiing, shopping and dining. Estimated completion date December 2025.
Contact an agent
Home facts
- Year built:2025
- Listing ID #:5059588
- Added:60 day(s) ago
- Updated:November 03, 2025 at 11:25 AM
Rooms and interior
- Bedrooms:3
- Total bathrooms:2
- Full bathrooms:1
- Living area:2,265 sq. ft.
Heating and cooling
- Cooling:Central AC
- Heating:Forced Air
Structure and exterior
- Roof:Asphalt Shingle
- Year built:2025
- Building area:2,265 sq. ft.
- Lot area:1.8 Acres
Schools
- High school:A. Crosby Kennett Sr. High
- Middle school:Kenneth A Brett School
- Elementary school:Kenneth A. Brett School
Utilities
- Sewer:Leach Field
Finances and disclosures
- Price:$625,000
- Price per sq. ft.:$141.5
New listings near Lot 17 Benjamin Wentworth Drive
- Open Sun, 12:30 to 2pmNew
 $599,000Active3 beds 2 baths2,192 sq. ft.
$599,000Active3 beds 2 baths2,192 sq. ft.96 Bryant Mill Road, Tamworth, NH 03886
MLS# 5068250Listed by: KELLER WILLIAMS REALTY-METROPOLITAN - New
 $575,000Active3 beds 2 baths2,100 sq. ft.
$575,000Active3 beds 2 baths2,100 sq. ft.49 Deer Hill Road, Tamworth, NH 03817
MLS# 5067770Listed by: BADGER PEABODY & SMITH REALTY - New
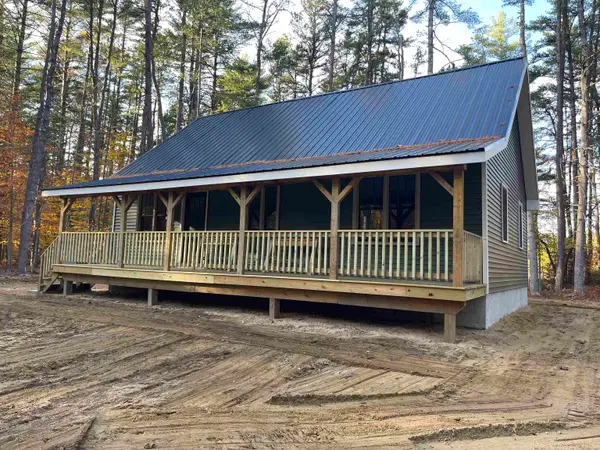 $349,000Active3 beds 1 baths925 sq. ft.
$349,000Active3 beds 1 baths925 sq. ft.00 Poco Drive, Tamworth, NH 03886
MLS# 5067927Listed by: SENNE RESIDENTIAL LLC  $225,000Active2 beds 1 baths926 sq. ft.
$225,000Active2 beds 1 baths926 sq. ft.1252 Bearcamp Highway, Tamworth, NH 03883
MLS# 5066863Listed by: KELLER WILLIAMS REALTY-METROPOLITAN $249,900Active10.9 Acres
$249,900Active10.9 Acres00 Bryant Heights Road, Tamworth, NH 03886
MLS# 5066461Listed by: YOUR NEXT MOVE REALTY LLC $449,900Active2 beds 1 baths1,802 sq. ft.
$449,900Active2 beds 1 baths1,802 sq. ft.85 Main Street #Unit 2, Tamworth, NH 03886
MLS# 5064432Listed by: KELLER WILLIAMS REALTY-METROPOLITAN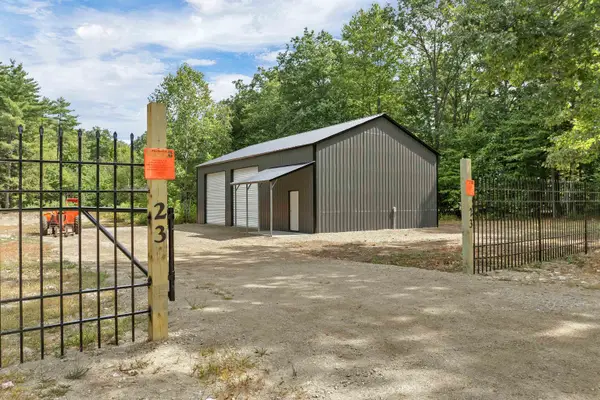 $509,000Active1.17 Acres
$509,000Active1.17 Acres23 Summit View Drive, Tamworth, NH 03886
MLS# 5064287Listed by: KW COASTAL AND LAKES & MOUNTAINS REALTY/WOLFEBORO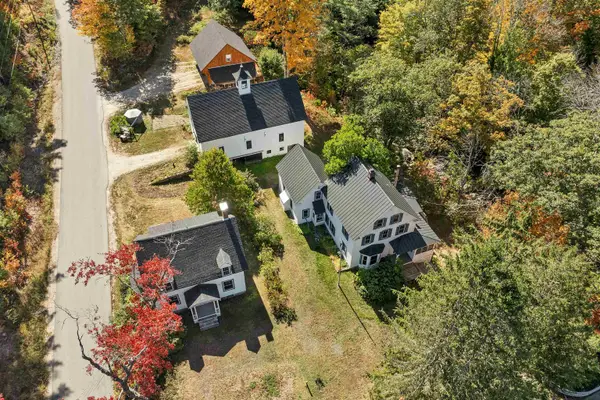 $729,000Active4 beds 5 baths4,300 sq. ft.
$729,000Active4 beds 5 baths4,300 sq. ft.829 Bearcamp Highway, Tamworth, NH 03883
MLS# 5063536Listed by: KW COASTAL AND LAKES & MOUNTAINS REALTY/MEREDITH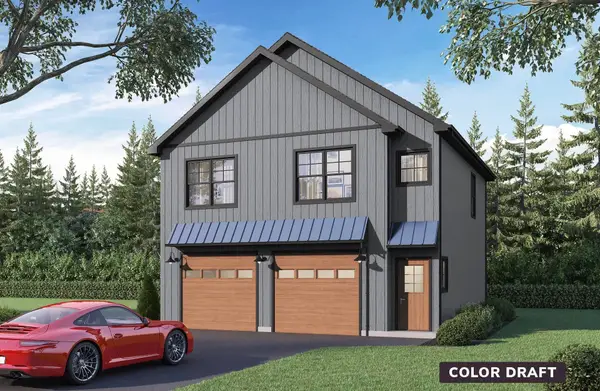 $499,900Active2 beds 1 baths1,020 sq. ft.
$499,900Active2 beds 1 baths1,020 sq. ft.Lot 4 Whittier Road, Tamworth, NH 03886
MLS# 5063356Listed by: BHHS VERANI MEREDITH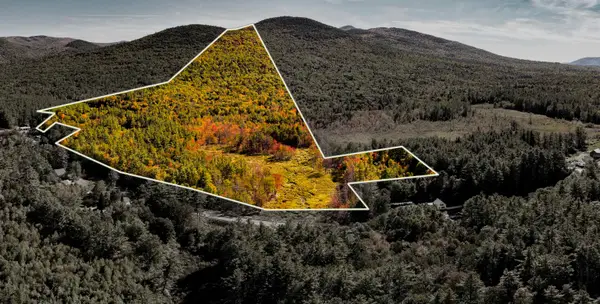 $399,497Active128 Acres
$399,497Active128 Acres00 Bearcamp Highway, Tamworth, NH 03883
MLS# 5062872Listed by: DEREK GREENE
