97 Washington Hill Road, Tamworth, NH 03817
Local realty services provided by:ERA Key Realty Services
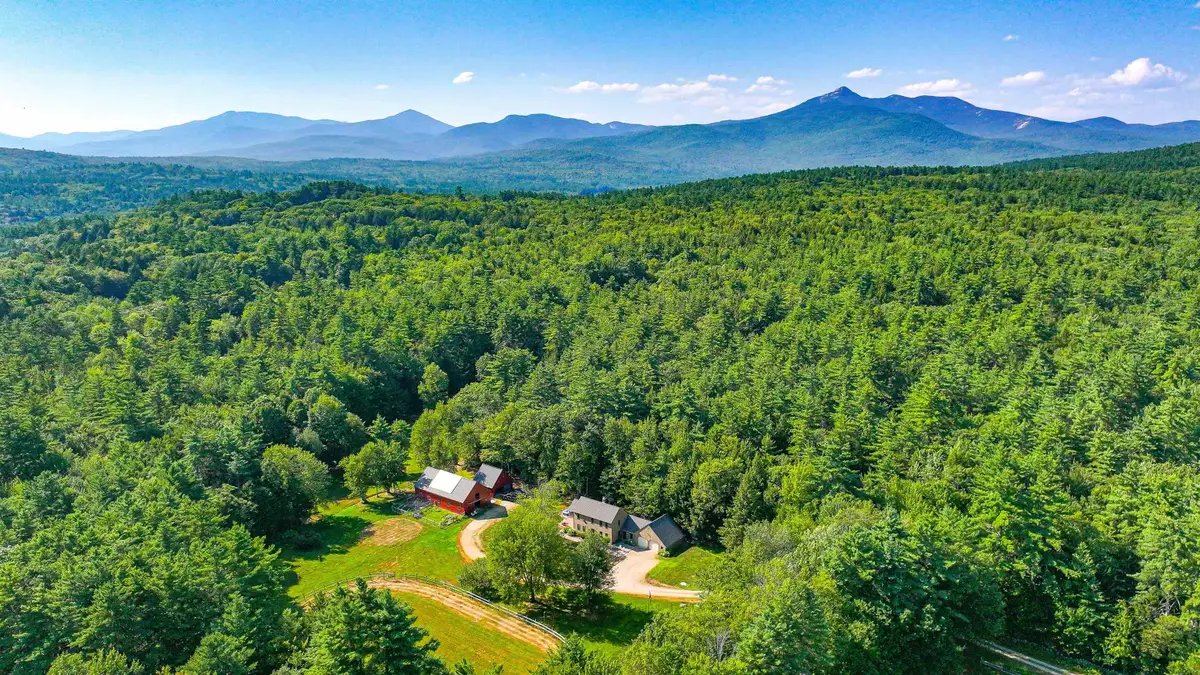
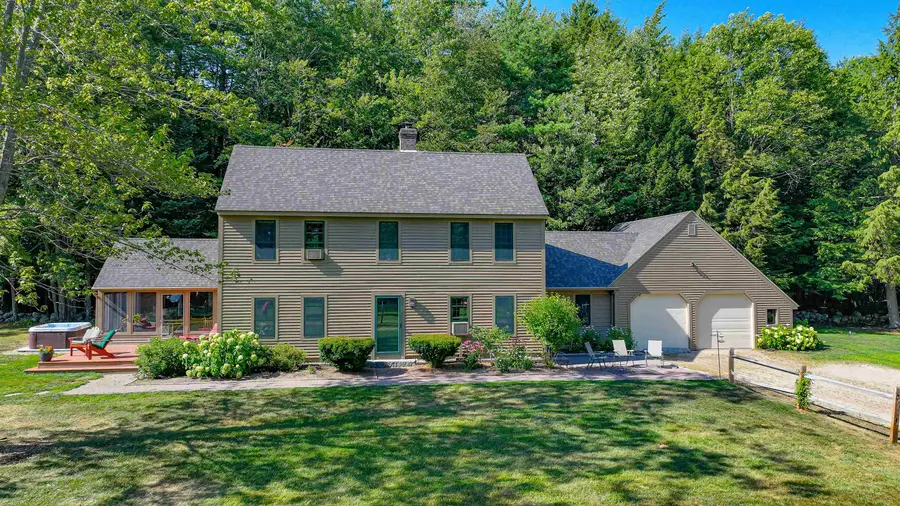
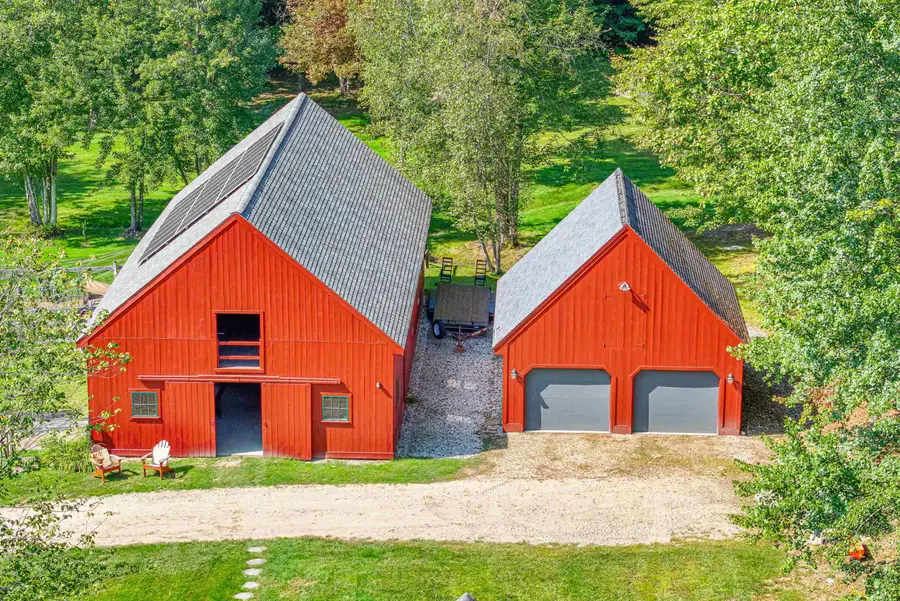
Listed by:tara peirceCell: 207-272-2318
Office:badger peabody & smith realty
MLS#:5057415
Source:PrimeMLS
Price summary
- Price:$699,000
- Price per sq. ft.:$320.5
About this home
Nestled in the scenic village of Chocorua within Tamworth's five charming communities, this beautifully crafted 1987 saltbox reproduction sits gracefully back from the road on nearly eight open acres, offering both privacy and pastoral beauty. The home's handcrafted details evoke a bygone era while providing modern functionality through its open-concept kitchen, dining, and living areas that flow seamlessly into a spacious family room with built-ins, leading to a generous three-season porch, sunny deck, and relaxing hot tub. Practical features abound with a first-floor flex room perfect for office or guest space, dual garage systems (two-bay attached and two-bay detached), and generator backup for peace of mind. Recent comprehensive updates including new roof, siding, windows, kitchen, and baths ensure move-in readiness, while the agricultural amenities truly set this property apart: a well-appointed seven-stall barn with water, electricity, and cost-saving solar panels that power the entire property, complemented by a fenced riding ring, chicken coop, and access to riding trails. With over three acres in pasture, mature landscaping, and the added security of abutting thirty acres of conserved land, this remarkable property combines equestrian potential with modern comfort, all while maintaining convenient access to the Route 16 corridor and reasonable commutes to both Boston (two hours) and Portland (1.5 hours).
Contact an agent
Home facts
- Year built:1987
- Listing Id #:5057415
- Added:1 day(s) ago
- Updated:August 20, 2025 at 04:39 PM
Rooms and interior
- Bedrooms:2
- Total bathrooms:2
- Full bathrooms:1
- Living area:2,181 sq. ft.
Heating and cooling
- Heating:Baseboard, Hot Water, Oil
Structure and exterior
- Year built:1987
- Building area:2,181 sq. ft.
- Lot area:8.3 Acres
Schools
- High school:A. Crosby Kennett Sr. High
- Middle school:Kenneth A Brett School
- Elementary school:Kenneth A. Brett School
Utilities
- Sewer:Concrete, Leach Field, Septic
Finances and disclosures
- Price:$699,000
- Price per sq. ft.:$320.5
- Tax amount:$8,548 (2025)
New listings near 97 Washington Hill Road
- New
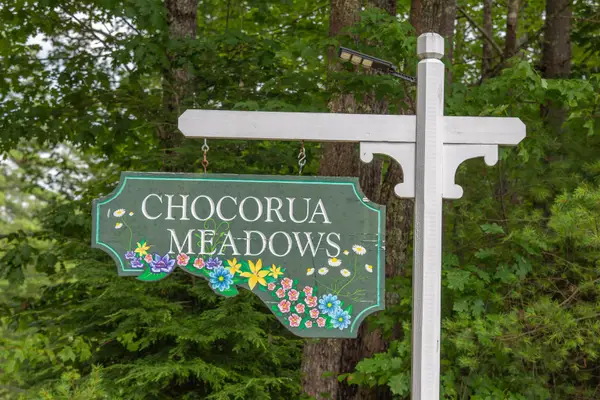 $125,000Active2.68 Acres
$125,000Active2.68 Acres00 Alden Washburn Drive, Tamworth, NH 03817
MLS# 5057351Listed by: KELLER WILLIAMS REALTY-METROPOLITAN - Open Sat, 1 to 2:30pmNew
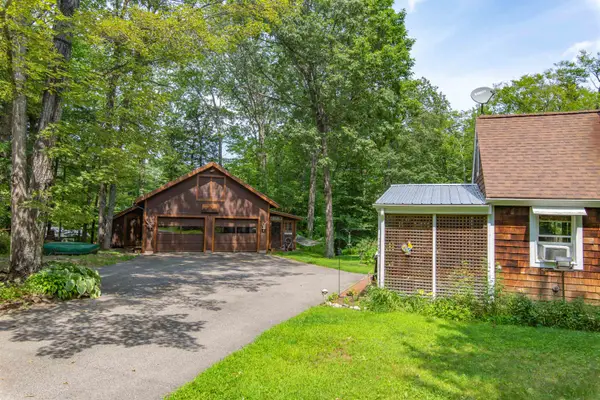 $385,000Active2 beds 1 baths1,246 sq. ft.
$385,000Active2 beds 1 baths1,246 sq. ft.1402 Washington Hill Road, Tamworth, NH 03875
MLS# 5056887Listed by: KELLER WILLIAMS REALTY-METROPOLITAN - Open Sat, 3:30 to 5pmNew
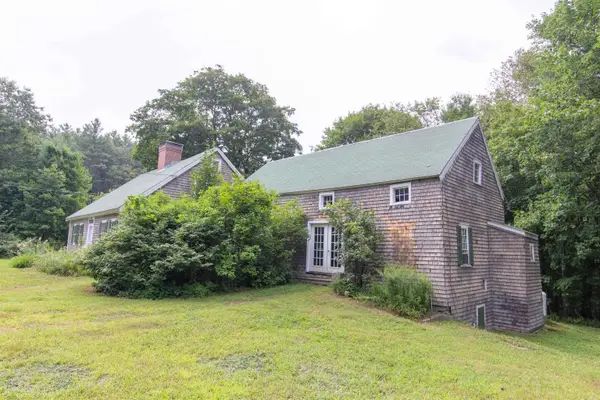 $475,000Active4 beds 2 baths2,800 sq. ft.
$475,000Active4 beds 2 baths2,800 sq. ft.515 Hollow Hill Road, Tamworth, NH 03886
MLS# 5056449Listed by: KELLER WILLIAMS REALTY-METROPOLITAN - Open Sat, 11am to 12:30pmNew
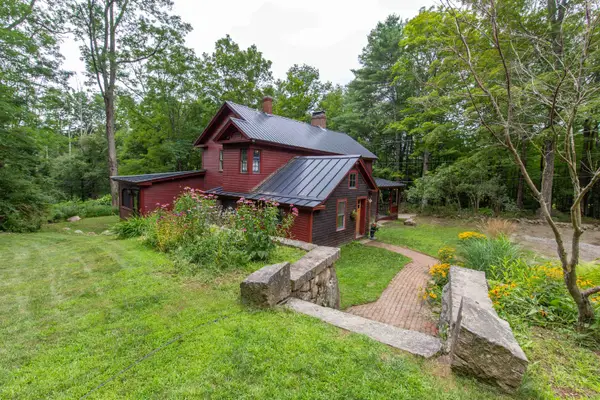 $730,000Active4 beds 2 baths2,987 sq. ft.
$730,000Active4 beds 2 baths2,987 sq. ft.314 Old Mail Road, Tamworth, NH 03886
MLS# 5056450Listed by: KELLER WILLIAMS REALTY-METROPOLITAN  $1,500,000Active2 beds 2 baths2,118 sq. ft.
$1,500,000Active2 beds 2 baths2,118 sq. ft.900 Bunker Hill Road, Tamworth, NH 03883
MLS# 5055581Listed by: KELLER WILLIAMS REALTY-METROPOLITAN $850,000Active3 beds 3 baths3,278 sq. ft.
$850,000Active3 beds 3 baths3,278 sq. ft.127 Forest Road, Wolfeboro, NH 03894
MLS# 5055157Listed by: KW COASTAL AND LAKES & MOUNTAINS REALTY/WOLFEBORO $1,300,000Active3 beds 2 baths2,119 sq. ft.
$1,300,000Active3 beds 2 baths2,119 sq. ft.898 Bunker Hill Road, Tamworth, NH 03883
MLS# 5055106Listed by: KELLER WILLIAMS REALTY-METROPOLITAN $725,000Active4 beds 1 baths1,821 sq. ft.
$725,000Active4 beds 1 baths1,821 sq. ft.904 Whittier Road, Tamworth, NH 03886
MLS# 5054967Listed by: REALTY LEADERS $1,495,000Active4 beds 3 baths3,211 sq. ft.
$1,495,000Active4 beds 3 baths3,211 sq. ft.55 Hollow Hill Road, Tamworth, NH 03886
MLS# 5054677Listed by: KELLER WILLIAMS REALTY-METROPOLITAN
