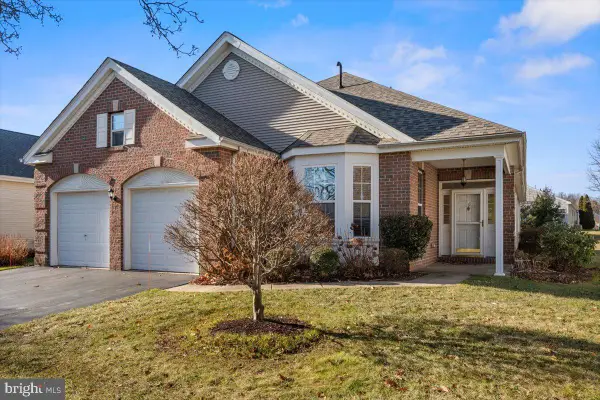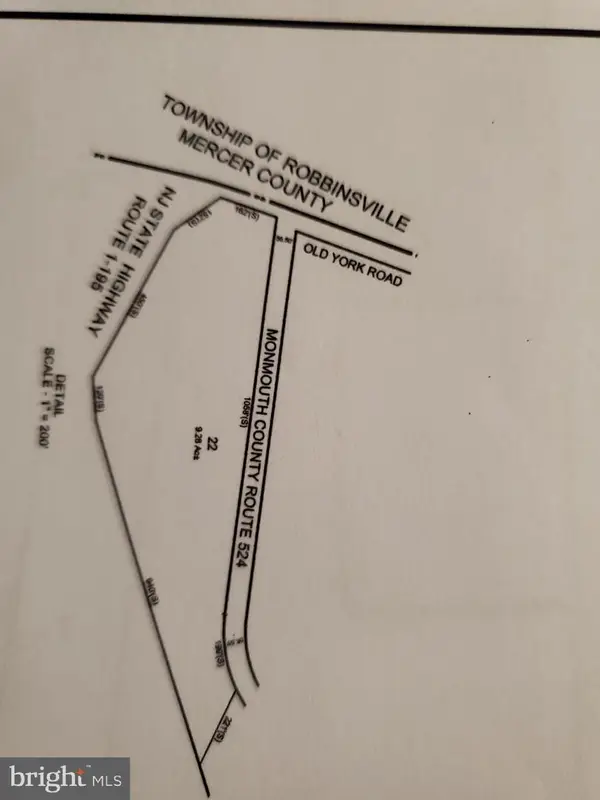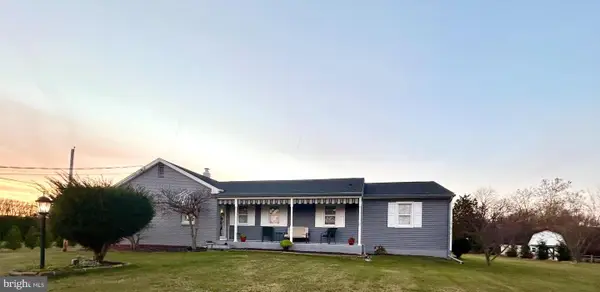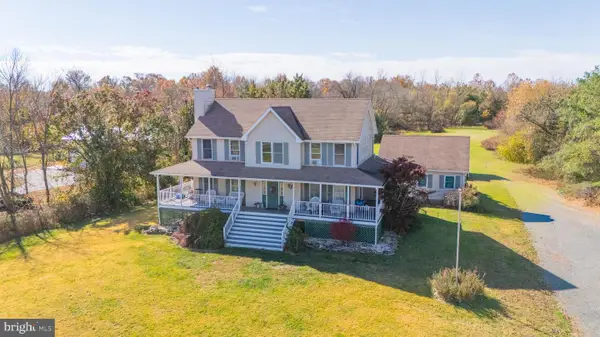21 Holmes Mill Rd, Allentown, NJ 08501
Local realty services provided by:ERA Martin Associates
21 Holmes Mill Rd,Allentown, NJ 08501
$724,900
- 4 Beds
- 2 Baths
- 2,324 sq. ft.
- Single family
- Pending
Listed by: edward j smires jr.
Office: smires & associates
MLS#:NJMM2004194
Source:BRIGHTMLS
Price summary
- Price:$724,900
- Price per sq. ft.:$311.92
About this home
Welcome to this beautifully expanded Cape Cod nestled in the rural Cream Ridge area of Upper Freehold Township. Set on a spacious 1.4 -acre lot and surrounded by 130 acres of state owned land, this home offers the perfect blend of country charm and modern comfort, with many upgrades made throughout the years.
Step inside to find gleaming hardwood floors and a cozy wood-burning fireplace that creates a warm and inviting atmosphere. The main level features a bedroom, ideal for guests or single-level living, along with bright, open living spaces perfect for entertaining. Enjoy morning coffee or evening relaxation in the sunroom, overlooking your peaceful backyard.Upstairs, the home offers three additional bedrooms and a study, providing flexible options for a home office, hobby space, or additional storage.Outdoors, enjoy summer days by the in-ground pool with a new liner (2023), surrounded by open green space and mature landscaping. The two-car garage offers plenty of parking and storage for vehicles, tools, and outdoor equipment.With its combination of classic Cape Cod architecture, thoughtful updates, and a tranquil rural setting, this property truly has it all—comfort, character, and convenience.
List of Upgrades Below
2003-New Septic
2011-Complete Water Treatment System Installed-Softner/Carbon Media Filter, etc.
2012-New Pool Pump and sand filter
2013-New Timberline Roof
2018-New Large Anderson Front windows
2018-New Water Pressure Tank
2018-New Pool Cover
2020-Complete Seal coated Patio
2020-New Septic Pump installed
2020-New Black top driveway
2021-New Pool Liner
2022-New Submersible Well Pump
2023-New Electric Hot Water Heater
2023-New Refrigerator
2023-New Fireplace Flue Liner Insert and Chimney Cleaning
2024- New electric washer and dryer
2025-Sealcoated Driveway
2025-Entire home painted
Contact an agent
Home facts
- Year built:1950
- Listing ID #:NJMM2004194
- Added:44 day(s) ago
- Updated:December 25, 2025 at 08:30 AM
Rooms and interior
- Bedrooms:4
- Total bathrooms:2
- Full bathrooms:2
- Living area:2,324 sq. ft.
Heating and cooling
- Cooling:Central A/C
- Heating:Forced Air, Oil
Structure and exterior
- Year built:1950
- Building area:2,324 sq. ft.
- Lot area:1.41 Acres
Schools
- High school:ALLENTOWN H.S.
- Middle school:STONE BRIDGE
- Elementary school:NEWELL
Utilities
- Water:Well
- Sewer:On Site Septic
Finances and disclosures
- Price:$724,900
- Price per sq. ft.:$311.92
- Tax amount:$9,548 (2025)
New listings near 21 Holmes Mill Rd
- New
 $610,000Active2 beds 2 baths2,248 sq. ft.
$610,000Active2 beds 2 baths2,248 sq. ft.16 Powderhorn Way, ALLENTOWN, NJ 08501
MLS# NJMM2004262Listed by: RE/MAX TRI COUNTY  $639,000Pending5 beds 2 baths2,450 sq. ft.
$639,000Pending5 beds 2 baths2,450 sq. ft.34 N Main Street, ALLENTOWN, NJ 08501
MLS# NJMM2004244Listed by: CENTURY 21 ACTION PLUS REALTY - BORDENTOWN $1,500,000Active8.84 Acres
$1,500,000Active8.84 Acres22 Route 524, Allentown, NJ 08501
MLS# 22536223Listed by: BERKSHIRE HATHAWAY HOMESERVICES FOX & ROACH - PERRINEVILLE $1,500,000Active8.84 Acres
$1,500,000Active8.84 AcresRoute 524, ALLENTOWN, NJ 08501
MLS# NJMM2004240Listed by: BHHS FOX & ROACH - PERRINEVILLE $975,000Active4 beds 3 baths2,120 sq. ft.
$975,000Active4 beds 3 baths2,120 sq. ft.151 Walnford Rd, ALLENTOWN, NJ 08501
MLS# NJMM2004220Listed by: CENTURY 21 ACTION PLUS REALTY - CREAM RIDGE Listed by ERA$630,000Active3 beds 2 baths2,140 sq. ft.
Listed by ERA$630,000Active3 beds 2 baths2,140 sq. ft.10 Powderhorn Way, ALLENTOWN, NJ 08501
MLS# NJMM2004182Listed by: ERA CENTRAL REALTY GROUP - CREAM RIDGE Listed by ERA$550,000Pending4 beds 3 baths2,287 sq. ft.
Listed by ERA$550,000Pending4 beds 3 baths2,287 sq. ft.570 Province Line Rd, ALLENTOWN, NJ 08501
MLS# NJBL2098838Listed by: ERA CENTRAL REALTY GROUP - CREAM RIDGE $1,200,000Active6 beds 4 baths4,285 sq. ft.
$1,200,000Active6 beds 4 baths4,285 sq. ft.20 Yeger Dr, ALLENTOWN, NJ 08501
MLS# NJMM2004202Listed by: SMIRES & ASSOCIATES $1,200,000Active4 beds 5 baths3,265 sq. ft.
$1,200,000Active4 beds 5 baths3,265 sq. ft.113 Arneytown Hornerstown Road, Allentown, NJ 08501
MLS# 22534104Listed by: REAL BROKER, LLC- POINT P
