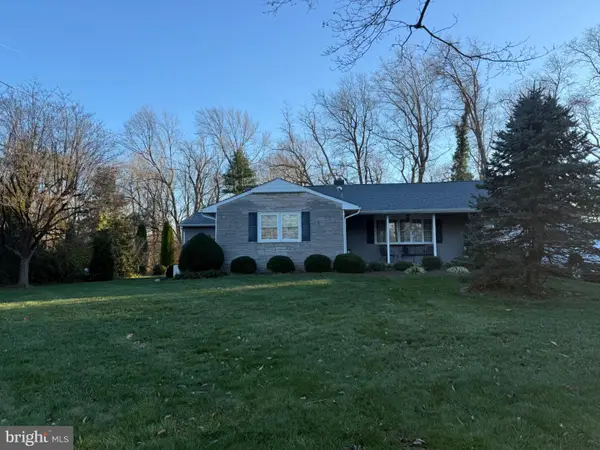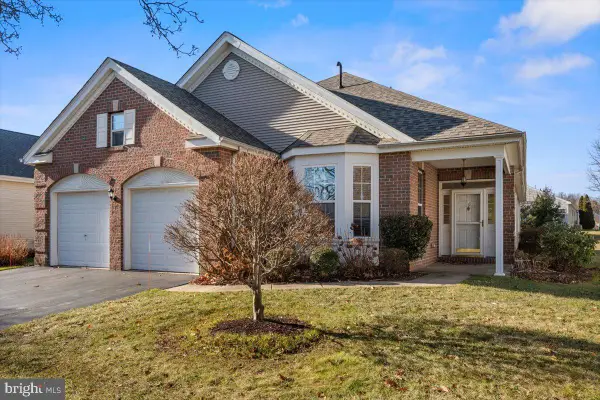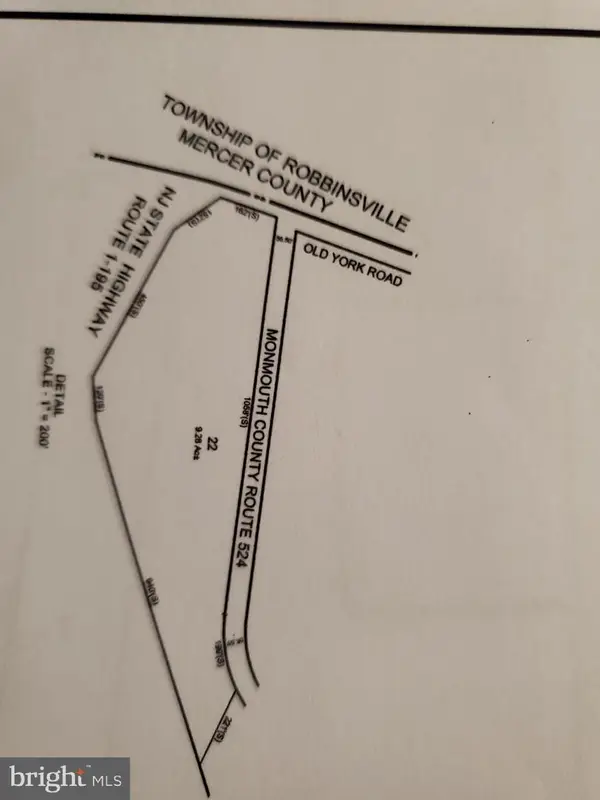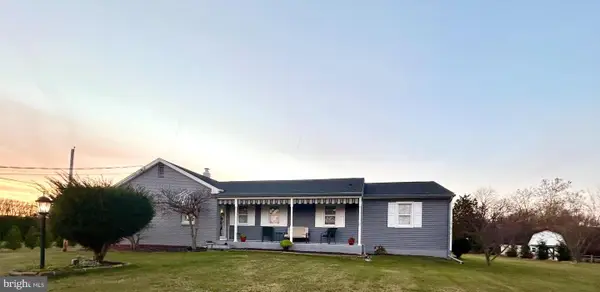420 Extonville Rd, Allentown, NJ 08501
Local realty services provided by:ERA OakCrest Realty, Inc.
420 Extonville Rd,Allentown, NJ 08501
$929,000
- 5 Beds
- 4 Baths
- 4,062 sq. ft.
- Single family
- Pending
Listed by: joan d martinez
Office: smires & associates
MLS#:NJME2066214
Source:BRIGHTMLS
Price summary
- Price:$929,000
- Price per sq. ft.:$228.71
About this home
True Mother - Daughter one of a kind Hamilton colonial with impressive open floor plan featuring granite 2 story foyer. First floor in law suite with full bath, living room, bedroom and private patio. Formal living room with decorative fireplace, formal dining room and step-down family room with wood burning marble fireplace and half bath. Gourmet kitchen boasts granite countertops and floors., center island and half glass block wall looking over family room. Large 24x16 great room w/cathedral ceilings tongue and groove cedar skylights and Anderson windows looking out to deck and Ester Williams inground pool. Second floor shows off Master suite and 3 more stately bedrooms 2 full updated baths and 21x16 game room. Completely fenced in yard with custom built bar and gazebo. 3 zone heat and air. 2 car garage.
Contact an agent
Home facts
- Year built:1985
- Listing ID #:NJME2066214
- Added:96 day(s) ago
- Updated:January 08, 2026 at 08:34 AM
Rooms and interior
- Bedrooms:5
- Total bathrooms:4
- Full bathrooms:3
- Half bathrooms:1
- Living area:4,062 sq. ft.
Heating and cooling
- Cooling:Central A/C
- Heating:Central, Natural Gas
Structure and exterior
- Roof:Asphalt
- Year built:1985
- Building area:4,062 sq. ft.
- Lot area:0.84 Acres
Schools
- High school:HAMILTON EAST-STEINERT H.S.
- Middle school:EMILY C. REYNOLDS M.S.
- Elementary school:YARDHEIGHT
Utilities
- Water:Well
- Sewer:On Site Septic
Finances and disclosures
- Price:$929,000
- Price per sq. ft.:$228.71
- Tax amount:$15,128 (2024)
New listings near 420 Extonville Rd
- Coming Soon
 $749,900Coming Soon4 beds 3 baths
$749,900Coming Soon4 beds 3 baths79 Imlaystown Hightstown, ALLENTOWN, NJ 08501
MLS# NJMM2004278Listed by: KELLER WILLIAMS PREMIER - Coming Soon
 $749,900Coming Soon4 beds 3 baths
$749,900Coming Soon4 beds 3 baths79 Imlaystown Hightstown Road, Allentown, NJ 08501
MLS# 22600231Listed by: KELLER WILLIAMS PREMIER OFFICE - Open Sun, 12 to 3pmNew
 $649,999Active3 beds 2 baths2,100 sq. ft.
$649,999Active3 beds 2 baths2,100 sq. ft.134 Crosswicks Ellisdale Rd, ALLENTOWN, NJ 08501
MLS# NJBL2103052Listed by: SIGNATURE REALTY NJ  $610,000Active2 beds 2 baths2,248 sq. ft.
$610,000Active2 beds 2 baths2,248 sq. ft.16 Powderhorn Way, ALLENTOWN, NJ 08501
MLS# NJMM2004262Listed by: RE/MAX TRI COUNTY $639,000Pending5 beds 2 baths2,450 sq. ft.
$639,000Pending5 beds 2 baths2,450 sq. ft.34 N Main Street, ALLENTOWN, NJ 08501
MLS# NJMM2004244Listed by: CENTURY 21 ACTION PLUS REALTY - BORDENTOWN $1,500,000Active8.84 Acres
$1,500,000Active8.84 Acres22 Route 524, Allentown, NJ 08501
MLS# 22536223Listed by: BERKSHIRE HATHAWAY HOMESERVICES FOX & ROACH - PERRINEVILLE $1,500,000Active8.84 Acres
$1,500,000Active8.84 AcresRoute 524, ALLENTOWN, NJ 08501
MLS# NJMM2004240Listed by: BHHS FOX & ROACH - PERRINEVILLE $975,000Active4 beds 3 baths2,120 sq. ft.
$975,000Active4 beds 3 baths2,120 sq. ft.151 Walnford Rd, ALLENTOWN, NJ 08501
MLS# NJMM2004220Listed by: CENTURY 21 ACTION PLUS REALTY - CREAM RIDGE Listed by ERA$630,000Active3 beds 2 baths2,140 sq. ft.
Listed by ERA$630,000Active3 beds 2 baths2,140 sq. ft.10 Powderhorn Way, ALLENTOWN, NJ 08501
MLS# NJMM2004182Listed by: ERA CENTRAL REALTY GROUP - CREAM RIDGE $1,200,000Active6 beds 4 baths4,285 sq. ft.
$1,200,000Active6 beds 4 baths4,285 sq. ft.20 Yeger Dr, ALLENTOWN, NJ 08501
MLS# NJMM2004202Listed by: SMIRES & ASSOCIATES
