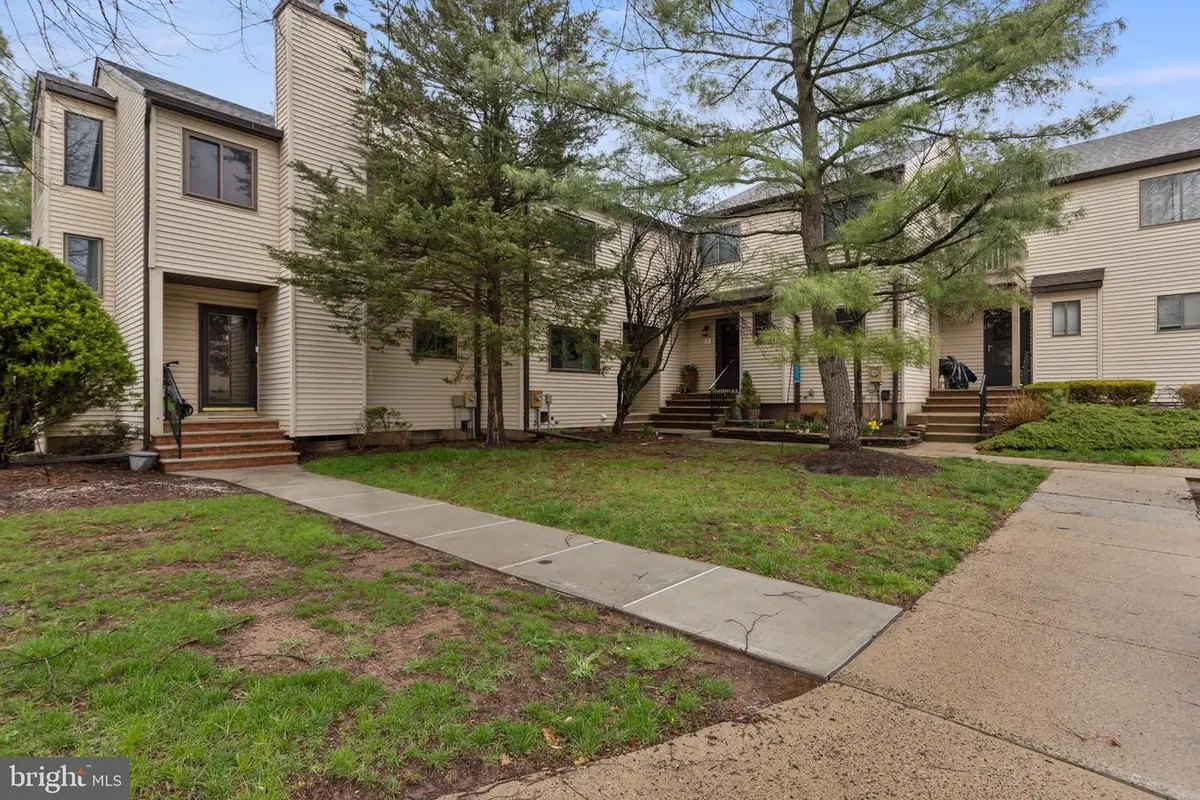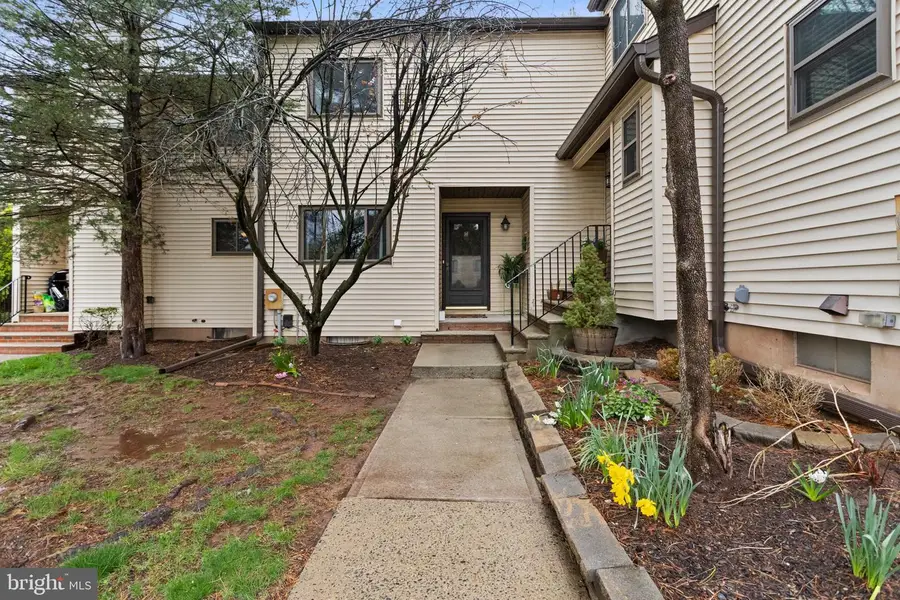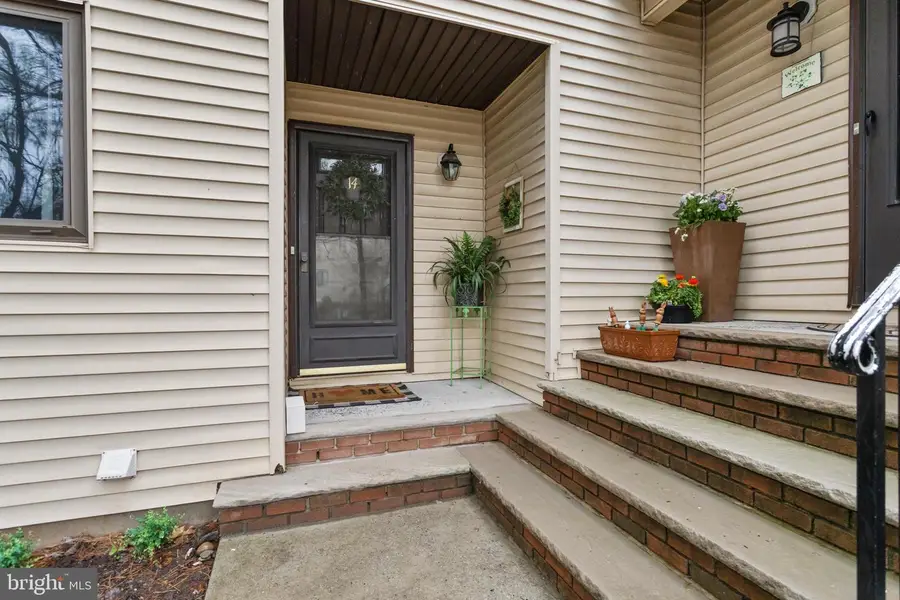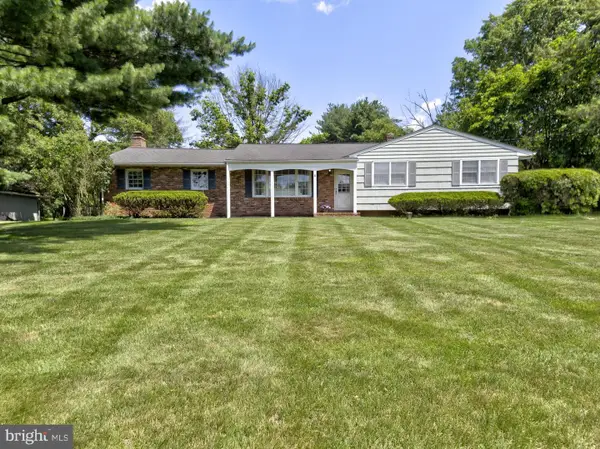14 Cedar Ct, FLEMINGTON, NJ 08822
Local realty services provided by:ERA Martin Associates



14 Cedar Ct,FLEMINGTON, NJ 08822
$360,000
- 3 Beds
- 3 Baths
- 1,410 sq. ft.
- Townhouse
- Pending
Listed by:james traynham
Office:smires & associates
MLS#:NJHT2003688
Source:BRIGHTMLS
Price summary
- Price:$360,000
- Price per sq. ft.:$255.32
About this home
Welcome to this spacious 3-bedroom, 2.5-bathroom condo offering comfort, style, and convenience. Step into a large living room featuring tile flooring and a cozy fireplace, perfect for relaxing or entertaining. The adjoining dining area boasts matching tile floors and opens to the private backyard through a sliding glass door, creating a seamless indoor-outdoor flow.
The updated kitchen showcases stainless steel appliances, crisp white cabinetry, and recessed lighting—ideal for any home chef. Upstairs, natural light pours in through stairwell windows, brightening the space. The primary suite offers a peaceful retreat with plush carpeting, vaulted ceilings, a walk-in closet, and direct access to a wood deck. Enjoy the ensuite bath complete with a tiled floor, shower stall, and linen closet.
Two additional bedrooms and a full hallway bath round out the upper level. The unfinished basement includes a laundry area and offers ample potential for additional living space or storage. Don’t miss this fantastic opportunity!
Contact an agent
Home facts
- Year built:1987
- Listing Id #:NJHT2003688
- Added:69 day(s) ago
- Updated:August 01, 2025 at 07:29 AM
Rooms and interior
- Bedrooms:3
- Total bathrooms:3
- Full bathrooms:2
- Half bathrooms:1
- Living area:1,410 sq. ft.
Heating and cooling
- Cooling:Central A/C
- Heating:Forced Air, Natural Gas
Structure and exterior
- Year built:1987
- Building area:1,410 sq. ft.
Schools
- High school:HUNTERDON CENTRAL H.S.
Utilities
- Water:Public
- Sewer:Public Sewer
Finances and disclosures
- Price:$360,000
- Price per sq. ft.:$255.32
- Tax amount:$6,535 (2024)
New listings near 14 Cedar Ct
 $575,000Pending3 beds 3 baths2,061 sq. ft.
$575,000Pending3 beds 3 baths2,061 sq. ft.2 Chesterfield Ct, FLEMINGTON, NJ 08822
MLS# NJHT2004084Listed by: KELLER WILLIAMS REAL ESTATE - PRINCETON $279,000Active1 beds 1 baths1,024 sq. ft.
$279,000Active1 beds 1 baths1,024 sq. ft.55 Adams Ct, FLEMINGTON, NJ 08822
MLS# NJHT2004072Listed by: KELLER WILLIAMS PREMIER $530,000Active3 beds 4 baths2,139 sq. ft.
$530,000Active3 beds 4 baths2,139 sq. ft.25 Haddenford Dr, FLEMINGTON, NJ 08822
MLS# NJHT2004036Listed by: RE/MAX PROPERTIES - NEWTOWN- Open Sun, 1 to 3pm
 Listed by ERA$1,250,000Active4 beds 5 baths5,430 sq. ft.
Listed by ERA$1,250,000Active4 beds 5 baths5,430 sq. ft.3 Waterford Ct, FLEMINGTON, NJ 08822
MLS# NJHT2003918Listed by: ERA CENTRAL REALTY GROUP - BORDENTOWN  $550,000Active3 beds 2 baths1,582 sq. ft.
$550,000Active3 beds 2 baths1,582 sq. ft.4 Estella Dr, FLEMINGTON, NJ 08822
MLS# NJHT2004062Listed by: CORCORAN SAWYER SMITH $925,000Active4 beds 3 baths3,400 sq. ft.
$925,000Active4 beds 3 baths3,400 sq. ft.4 Wheatfield Rd, FLEMINGTON, NJ 08822
MLS# NJHT2004038Listed by: CORCORAN SAWYER SMITH- Open Sun, 2:30 to 4:30pm
 $759,000Active4 beds 4 baths
$759,000Active4 beds 4 baths56 Pennsylvania Ave., Flemington Boro, NJ 08822
MLS# 3971062Listed by: RIVER VALLEY REALTY LLC  $649,900Active3 beds 4 baths3,194 sq. ft.
$649,900Active3 beds 4 baths3,194 sq. ft.17 Paddock Ln, FLEMINGTON, NJ 08822
MLS# NJHT2003962Listed by: CORCORAN SAWYER SMITH $999,999Pending4 beds 3 baths3,984 sq. ft.
$999,999Pending4 beds 3 baths3,984 sq. ft.4 Wingover Farm Ct, FLEMINGTON, NJ 08822
MLS# NJHT2003956Listed by: CALLAWAY HENDERSON SOTHEBY'S INT'L-PRINCETON $799,900Active4 beds 4 baths2,712 sq. ft.
$799,900Active4 beds 4 baths2,712 sq. ft.7 Colts Ln, FLEMINGTON, NJ 08822
MLS# NJHT2003936Listed by: CORCORAN SAWYER SMITH

