845 Mullen Ave, GIBBSTOWN, NJ 08027
Local realty services provided by:O'BRIEN REALTY ERA POWERED

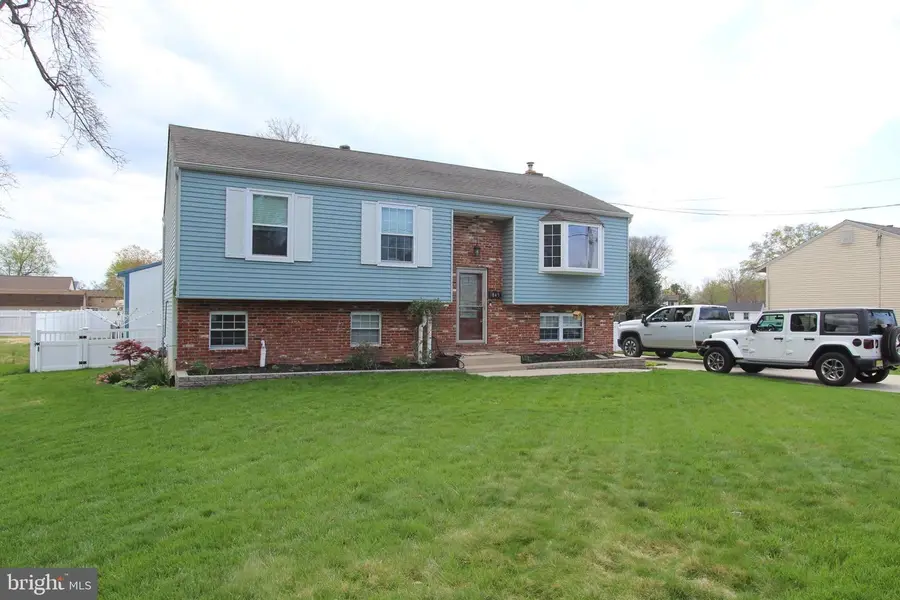

845 Mullen Ave,GIBBSTOWN, NJ 08027
$375,000
- 4 Beds
- 2 Baths
- 2,038 sq. ft.
- Single family
- Pending
Listed by:dawn e rapa
Office:omni real estate professionals
MLS#:NJGL2055796
Source:BRIGHTMLS
Price summary
- Price:$375,000
- Price per sq. ft.:$184
About this home
845 Mullen Avenue is a spacious, move-in ready bi-level home offering comfort, convenience, and features you won’t find just anywhere — all tucked into a quiet, welcoming neighborhood. Head upstairs to an inviting open-concept living area that seamlessly blends the Living Room, Dining Room, and Kitchen. With beautiful flooring throughout, this space is warm, modern, and perfect for everyday living or entertaining. The upper level also includes three comfortable bedrooms and the first of two full, updated bathrooms. Downstairs, you’ll find a spacious Family Room featuring a wood-burning stove — a cozy addition that also helps cut heating costs. This level also includes a large bonus room, the fourth bedroom with a walk-in closet, a generous laundry room with walk-out access to the backyard, and a second full bathroom. One of the home’s standout features is the massive garage — ideal for anyone needing space to work, store, or create. Whether you're into cars, DIY projects, or just need room for all your gear, this garage delivers with high ceilings, wide access, and serious storage potential...not to mention the fact it has heat and air conditioning! There’s also an additional oversized shed on the property for even more space. Step out back to enjoy your own above-ground pool — a refreshing escape just steps from your lovely back deck located directly off of your dining room, perfect for summer relaxing or entertaining. And with a peaceful park directly across the street, you'll love the green space, views, and natural light all year round. This is a property that truly stands out — spacious, versatile, and full of potential both inside and out. Don’t miss the chance to see what makes 845 Mullen Avenue so special. Schedule your private tour today!
Contact an agent
Home facts
- Year built:1977
- Listing Id #:NJGL2055796
- Added:120 day(s) ago
- Updated:August 15, 2025 at 07:30 AM
Rooms and interior
- Bedrooms:4
- Total bathrooms:2
- Full bathrooms:2
- Living area:2,038 sq. ft.
Heating and cooling
- Cooling:Central A/C
- Heating:90% Forced Air, Natural Gas
Structure and exterior
- Roof:Shingle
- Year built:1977
- Building area:2,038 sq. ft.
- Lot area:0.29 Acres
Utilities
- Water:Public
- Sewer:Public Sewer
Finances and disclosures
- Price:$375,000
- Price per sq. ft.:$184
- Tax amount:$6,125 (2024)
New listings near 845 Mullen Ave
- New
 $305,000Active4 beds 2 baths1,924 sq. ft.
$305,000Active4 beds 2 baths1,924 sq. ft.330 Croce Ave, GIBBSTOWN, NJ 08027
MLS# NJGL2061166Listed by: CENTURY 21 RAUH & JOHNS 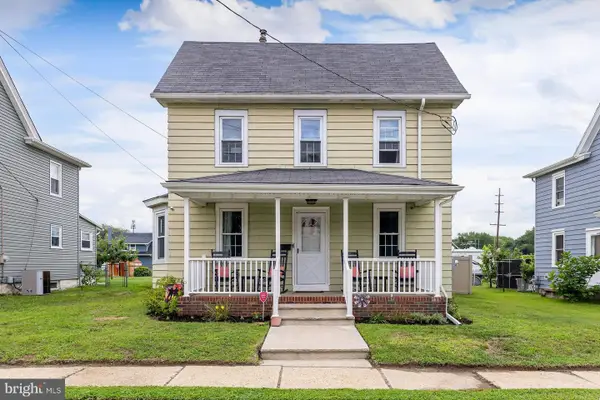 $275,000Pending4 beds 2 baths1,622 sq. ft.
$275,000Pending4 beds 2 baths1,622 sq. ft.57 N Repauno Ave, GIBBSTOWN, NJ 08027
MLS# NJGL2060956Listed by: KELLER WILLIAMS HOMETOWN $279,000Pending3 beds 1 baths1,207 sq. ft.
$279,000Pending3 beds 1 baths1,207 sq. ft.46 Pine St, GIBBSTOWN, NJ 08027
MLS# NJGL2060676Listed by: WEICHERT REALTORS-HADDONFIELD $299,000Pending3 beds 2 baths1,491 sq. ft.
$299,000Pending3 beds 2 baths1,491 sq. ft.88 Memorial Ave, GIBBSTOWN, NJ 08027
MLS# NJGL2060520Listed by: EXIT HOMESTEAD REALTY PROFESSIONALS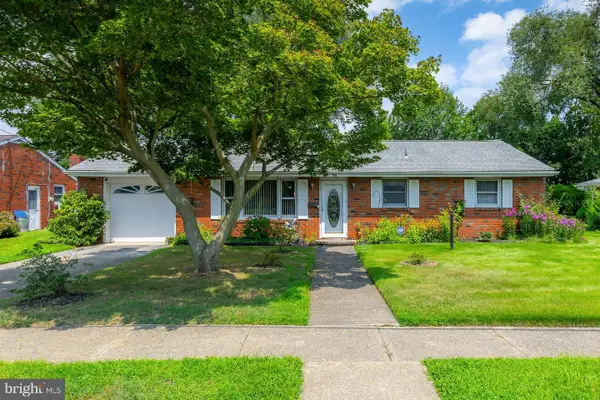 $289,000Pending3 beds 1 baths1,092 sq. ft.
$289,000Pending3 beds 1 baths1,092 sq. ft.106 Carson Ave, GIBBSTOWN, NJ 08027
MLS# NJGL2060474Listed by: KELLER WILLIAMS HOMETOWN $475,000Pending5 beds 3 baths3,463 sq. ft.
$475,000Pending5 beds 3 baths3,463 sq. ft.85 Adalisa Ave, GIBBSTOWN, NJ 08027
MLS# NJGL2059646Listed by: KELLER WILLIAMS HOMETOWN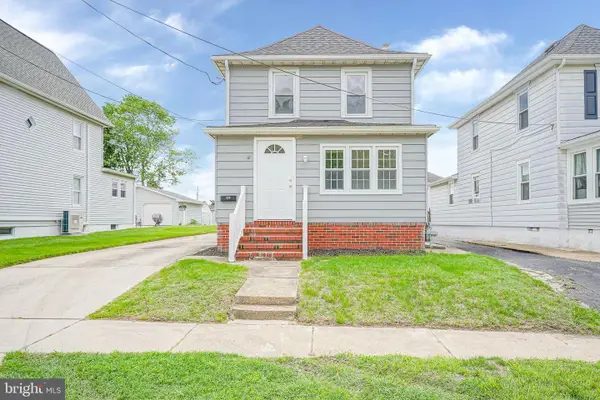 $264,900Pending3 beds 1 baths1,188 sq. ft.
$264,900Pending3 beds 1 baths1,188 sq. ft.522 Allen Ave, GIBBSTOWN, NJ 08027
MLS# NJGL2058920Listed by: VANGUARD REALTY GROUP INC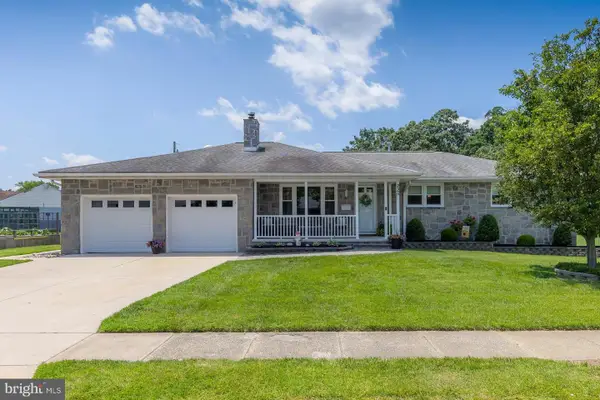 $379,000Pending3 beds 2 baths1,752 sq. ft.
$379,000Pending3 beds 2 baths1,752 sq. ft.225 Carson Ave, GIBBSTOWN, NJ 08027
MLS# NJGL2059046Listed by: BHHS FOX & ROACH-MULLICA HILL SOUTH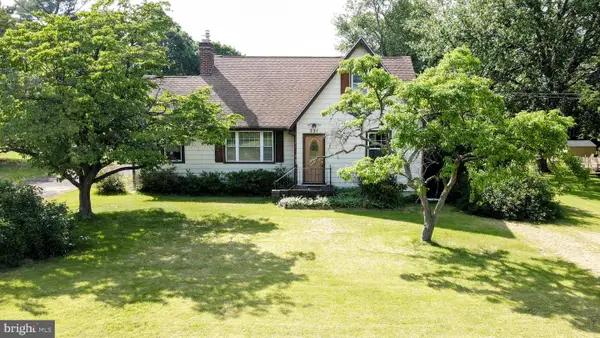 $350,000Pending4 beds 2 baths2,387 sq. ft.
$350,000Pending4 beds 2 baths2,387 sq. ft.221 Swedesboro Rd, GIBBSTOWN, NJ 08027
MLS# NJGL2058698Listed by: BHHS FOX & ROACH-MULLICA HILL NORTH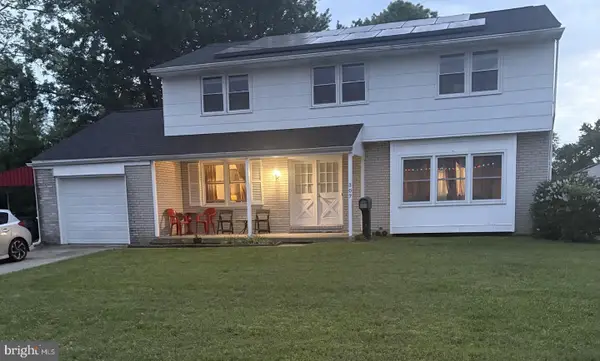 $375,000Pending5 beds 3 baths2,009 sq. ft.
$375,000Pending5 beds 3 baths2,009 sq. ft.307 Congress Dr, GIBBSTOWN, NJ 08027
MLS# NJGL2056888Listed by: REALTY MARK CENTRAL, LLC
