102 E High St, HADDON HEIGHTS, NJ 08035
Local realty services provided by:ERA Byrne Realty
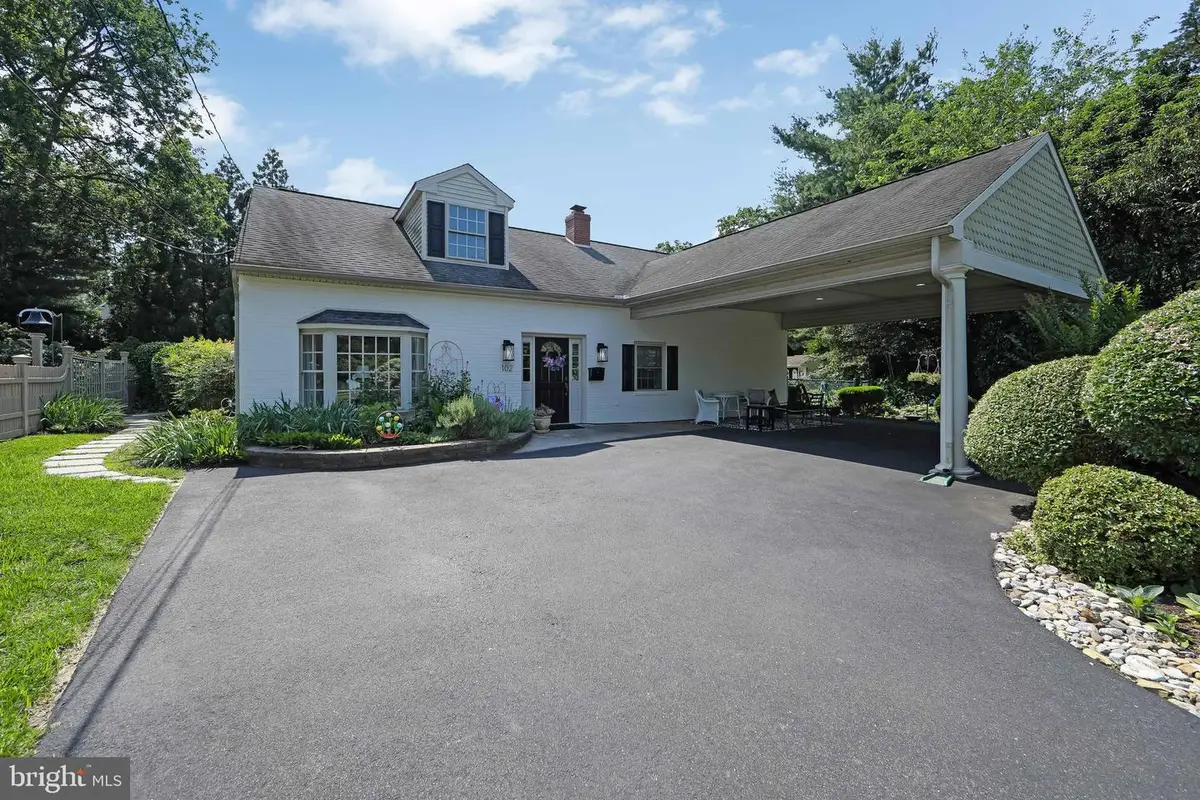


102 E High St,HADDON HEIGHTS, NJ 08035
$730,000
- 3 Beds
- 2 Baths
- 2,308 sq. ft.
- Single family
- Pending
Listed by:christopher corso
Office:coldwell banker realty
MLS#:NJCD2096026
Source:BRIGHTMLS
Price summary
- Price:$730,000
- Price per sq. ft.:$316.29
About this home
**Price Reduction**
Stunning Remodeled Rancher with Spectacular Gardens
This beautifully remodeled rancher is a true gem, offering a perfect blend of modern updates and natural beauty. Thoughtfully renovated by the current owners, the home features a bright and airy main living area with dramatic floor-to-ceiling windows that bring the outdoors in.
Enjoy year-round garden views from the sunroom, where floor-to-ceiling windows overlook the meticulously maintained front and back gardens—an ideal space for relaxing or entertaining.
The spacious eat-in kitchen is perfect for casual meals, while the formal living and dining rooms provide elegant spaces for hosting. With three generously sized bedrooms and two full bathrooms, there’s plenty of room for family, guests, or a home office.
Located on a quiet street on the desirable east side of town, this home offers peace and privacy while still being conveniently close to the local high school and community amenities.
Don’t miss your chance to own this exceptional property that combines comfort, style, and a connection to nature in one of the town’s most sought-after neighborhoods.
Contact an agent
Home facts
- Year built:1959
- Listing Id #:NJCD2096026
- Added:56 day(s) ago
- Updated:August 15, 2025 at 07:30 AM
Rooms and interior
- Bedrooms:3
- Total bathrooms:2
- Full bathrooms:2
- Living area:2,308 sq. ft.
Heating and cooling
- Cooling:Central A/C
- Heating:Central, Natural Gas
Structure and exterior
- Year built:1959
- Building area:2,308 sq. ft.
- Lot area:0.25 Acres
Schools
- High school:HADDON HEIGHTS JR SR
- Middle school:HADDON HEIGHTS JR SR
- Elementary school:ATLANTIC AVE
Utilities
- Water:Public
- Sewer:Public Sewer
Finances and disclosures
- Price:$730,000
- Price per sq. ft.:$316.29
- Tax amount:$12,500 (1998)
New listings near 102 E High St
- New
 $750,000Active4 beds 2 baths1,900 sq. ft.
$750,000Active4 beds 2 baths1,900 sq. ft.502 3rd Ave, HADDON HEIGHTS, NJ 08035
MLS# NJCD2099638Listed by: KELLER WILLIAMS REALTY - MOORESTOWN - New
 $549,900Active3 beds 2 baths2,302 sq. ft.
$549,900Active3 beds 2 baths2,302 sq. ft.1912 S Park Ave, HADDON HEIGHTS, NJ 08035
MLS# NJCD2098404Listed by: RIXON REALTY - New
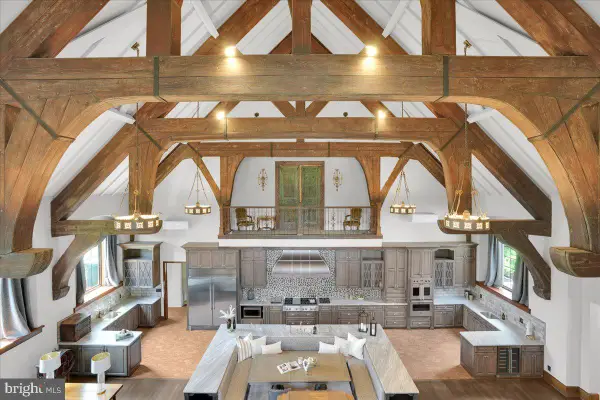 $2,400,000Active4 beds 5 baths4,725 sq. ft.
$2,400,000Active4 beds 5 baths4,725 sq. ft.301 Station Ave, HADDON HEIGHTS, NJ 08035
MLS# NJCD2093186Listed by: COMPASS NEW JERSEY, LLC - HADDON TOWNSHIP - New
 $499,999Active3 beds 2 baths1,568 sq. ft.
$499,999Active3 beds 2 baths1,568 sq. ft.1720 Prospect Ridge Blvd, HADDON HEIGHTS, NJ 08035
MLS# NJCD2099388Listed by: KELLER WILLIAMS REALTY - MOORESTOWN  $399,999Pending2 beds 3 baths1,320 sq. ft.
$399,999Pending2 beds 3 baths1,320 sq. ft.1011 Sycamore St, HADDON HEIGHTS, NJ 08035
MLS# NJCD2098486Listed by: COLDWELL BANKER REALTY $799,000Active4 beds 3 baths3,029 sq. ft.
$799,000Active4 beds 3 baths3,029 sq. ft.2 Kings Hwy, HADDON HEIGHTS, NJ 08035
MLS# NJCD2098108Listed by: LISA WOLSCHINA & ASSOCIATES, INC.- Open Sat, 2 to 4pm
 $550,000Active4 beds 2 baths1,645 sq. ft.
$550,000Active4 beds 2 baths1,645 sq. ft.1839 Prospect Ridge Blvd, HADDON HEIGHTS, NJ 08035
MLS# NJCD2099042Listed by: KELLER WILLIAMS REALTY - MOORESTOWN 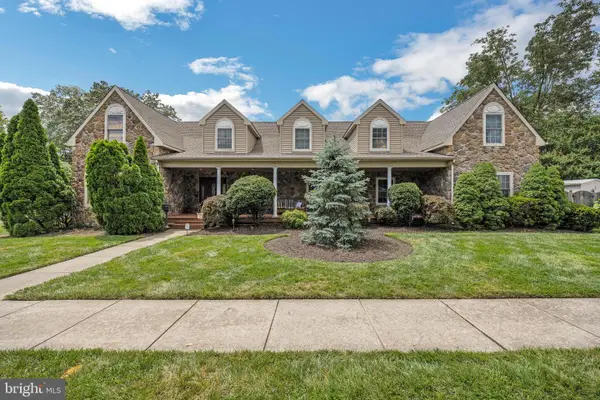 $800,000Active5 beds 4 baths3,272 sq. ft.
$800,000Active5 beds 4 baths3,272 sq. ft.1501 Cedar Ave, HADDON HEIGHTS, NJ 08035
MLS# NJCD2098042Listed by: COLDWELL BANKER REALTY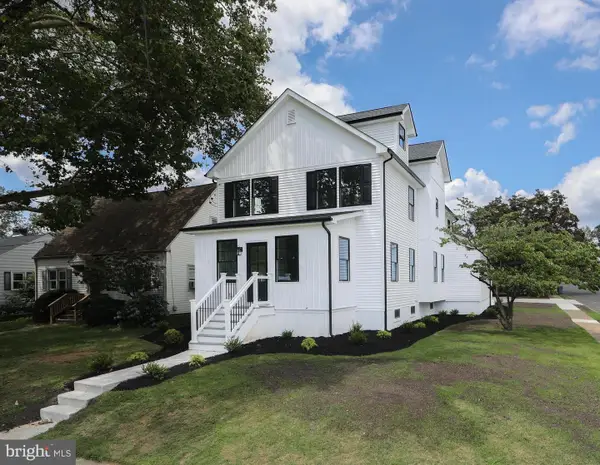 $799,000Pending4 beds 4 baths2,934 sq. ft.
$799,000Pending4 beds 4 baths2,934 sq. ft.1501 Oak Ave, HADDON HEIGHTS, NJ 08035
MLS# NJCD2098128Listed by: TESLA REALTY GROUP LLC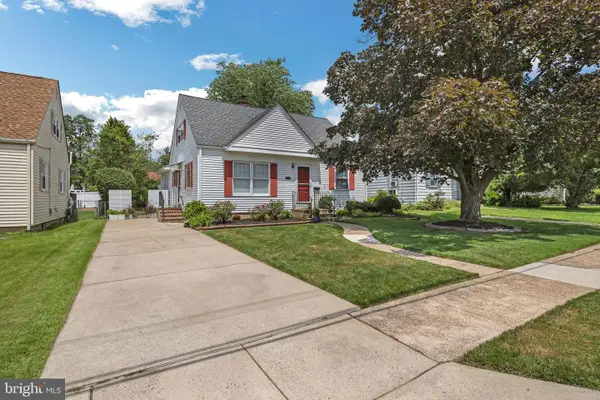 $500,000Active3 beds 2 baths1,601 sq. ft.
$500,000Active3 beds 2 baths1,601 sq. ft.1509 Chestnut Ave, HADDON HEIGHTS, NJ 08035
MLS# NJCD2097050Listed by: BHHS FOX & ROACH-MOORESTOWN
