103 White Horse Pike, HADDON HEIGHTS, NJ 08035
Local realty services provided by:ERA Statewide Realty
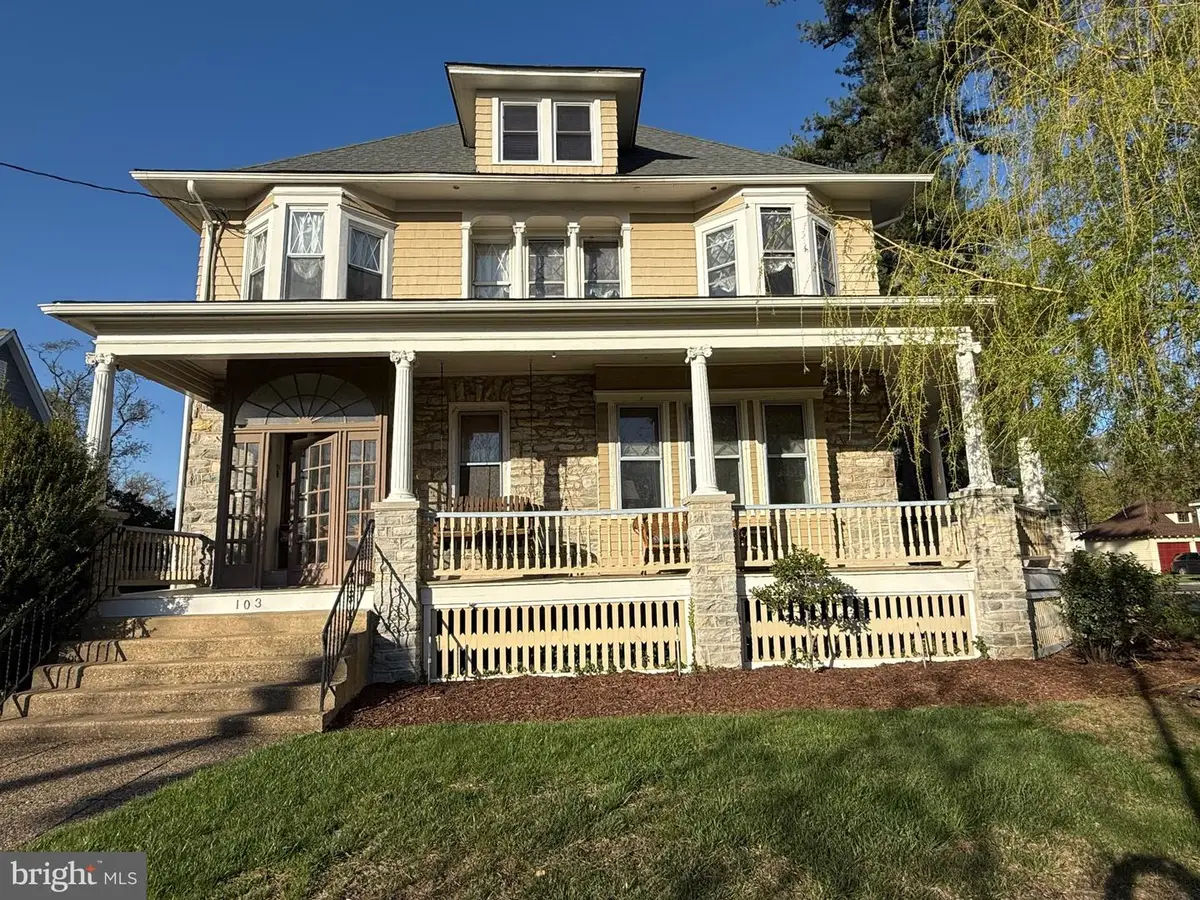
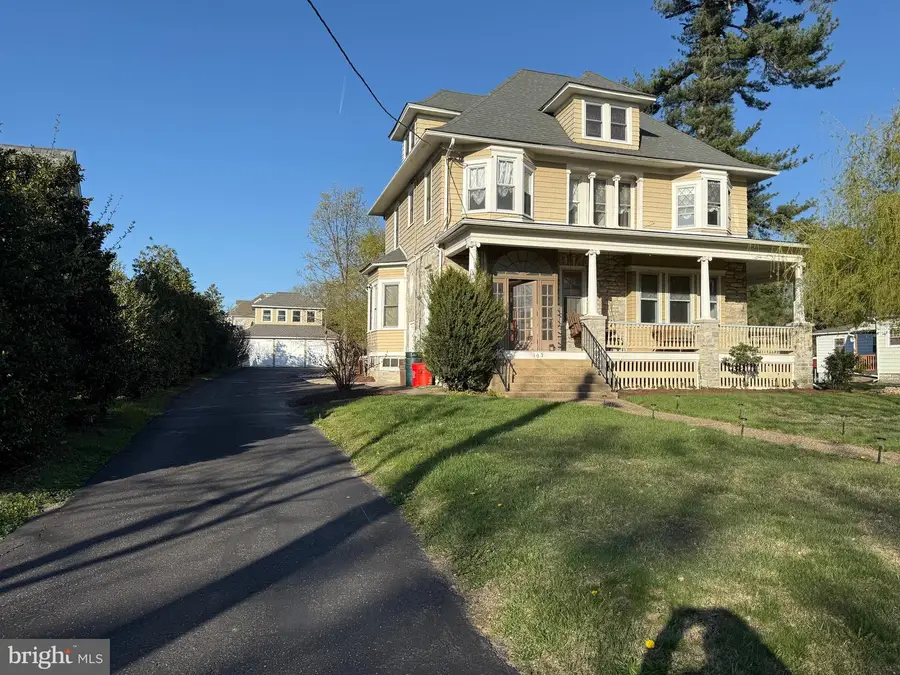
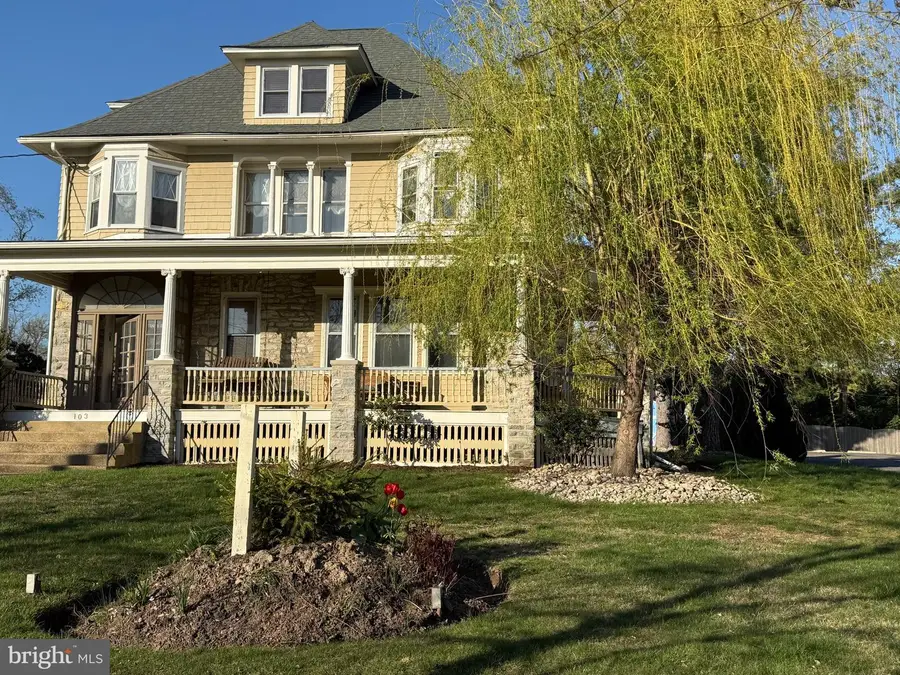
103 White Horse Pike,HADDON HEIGHTS, NJ 08035
$890,000
- 5 Beds
- 3 Baths
- 2,729 sq. ft.
- Single family
- Active
Listed by:diane mckeown
Office:keller williams realty - washington township
MLS#:NJCD2090932
Source:BRIGHTMLS
Price summary
- Price:$890,000
- Price per sq. ft.:$326.13
About this home
Rare Opportunity for Professional or Homeowner to own a piece of Haddon Heights history. 103 White Horse Pike this 3-story Victorian house with a Detached 2-story Office is the perfect location to grow a business, family or both. From the moment you step onto the wrap-around porch, you'll be captivated by the charm and character of this 3-Story home. Relax on the wrap around deck with the allure of the past as you your swing on the porch swing. Entering into this 5 Bedroom 2 1/2 Bath home starts with 9 ft ceilings making the foyer entrance feel welcoming. Beautiful hardwood floors throughout the home add warmth and elegance. The layout is perfect for family gatherings and entertaining. From the large Living Room to the Kitchen that has lots of cabinet and counter top space conveniently next to the oversized Dining Room with French doors that follows into the charming Family Room with a decorative fireplace, tray ceiling, and separate door to the side porch. Along with plenty of natural lighting recess lighting has been installed in each room throughout the home. Four Bedrooms are on the 2nd floor with Full Bathroom, spacious hallway and 2nd staircase leading to kitchen. On the 3rd floor is the Primary Bedroom featuring sitting area and private bathroom with sunken tub, walk-in shower and double sink. Duel zoned for the comfort to all. Roof (5 years young)New A/C. Furnace (6 years young).In addition of all this is the tree lined driveway leading to a 2 Story Detached Office featuring beautiful hardwood floors, recess lighting, wet bar, spiral staircase, ceiling fans, A/C, heating and 1/2 Bathroom. Plus 6+ parking spaces. (Previously it was a Law Office) Backyard has a picnic area and a fenced-in pet area. Basement for storage along with a Shed. Conveniently located near Rt 295 exit for convent travel. 1 YEAR BUY DOWN OFFERED WITH PREFERRED LENDER
Contact an agent
Home facts
- Year built:1901
- Listing Id #:NJCD2090932
- Added:101 day(s) ago
- Updated:August 14, 2025 at 01:41 PM
Rooms and interior
- Bedrooms:5
- Total bathrooms:3
- Full bathrooms:2
- Half bathrooms:1
- Living area:2,729 sq. ft.
Heating and cooling
- Cooling:Central A/C
- Heating:Baseboard - Hot Water, Electric, Forced Air, Natural Gas
Structure and exterior
- Year built:1901
- Building area:2,729 sq. ft.
- Lot area:0.41 Acres
Schools
- High school:HADDON HEIGHTS H.S.
Utilities
- Water:Public
- Sewer:Public Sewer
Finances and disclosures
- Price:$890,000
- Price per sq. ft.:$326.13
- Tax amount:$17,189 (2024)
New listings near 103 White Horse Pike
- New
 $750,000Active4 beds 2 baths1,900 sq. ft.
$750,000Active4 beds 2 baths1,900 sq. ft.502 3rd Ave, HADDON HEIGHTS, NJ 08035
MLS# NJCD2099638Listed by: KELLER WILLIAMS REALTY - MOORESTOWN - New
 $549,900Active3 beds 2 baths2,302 sq. ft.
$549,900Active3 beds 2 baths2,302 sq. ft.1912 S Park Ave, HADDON HEIGHTS, NJ 08035
MLS# NJCD2098404Listed by: RIXON REALTY - New
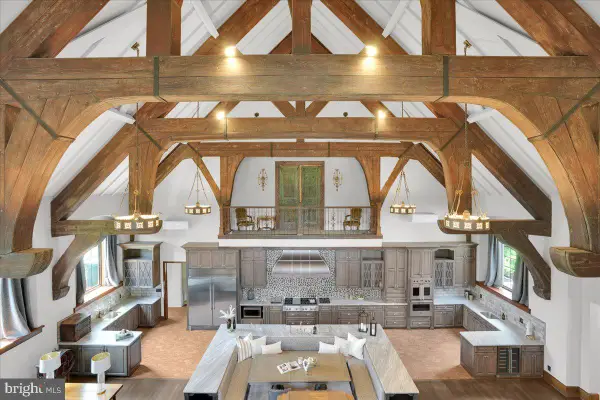 $2,400,000Active4 beds 5 baths4,725 sq. ft.
$2,400,000Active4 beds 5 baths4,725 sq. ft.301 Station Ave, HADDON HEIGHTS, NJ 08035
MLS# NJCD2093186Listed by: COMPASS NEW JERSEY, LLC - HADDON TOWNSHIP - New
 $499,999Active3 beds 2 baths1,568 sq. ft.
$499,999Active3 beds 2 baths1,568 sq. ft.1720 Prospect Ridge Blvd, HADDON HEIGHTS, NJ 08035
MLS# NJCD2099388Listed by: KELLER WILLIAMS REALTY - MOORESTOWN  $399,999Pending2 beds 3 baths1,320 sq. ft.
$399,999Pending2 beds 3 baths1,320 sq. ft.1011 Sycamore St, HADDON HEIGHTS, NJ 08035
MLS# NJCD2098486Listed by: COLDWELL BANKER REALTY $799,000Active4 beds 3 baths3,029 sq. ft.
$799,000Active4 beds 3 baths3,029 sq. ft.2 Kings Hwy, HADDON HEIGHTS, NJ 08035
MLS# NJCD2098108Listed by: LISA WOLSCHINA & ASSOCIATES, INC. $550,000Active4 beds 2 baths1,645 sq. ft.
$550,000Active4 beds 2 baths1,645 sq. ft.1839 Prospect Ridge Blvd, HADDON HEIGHTS, NJ 08035
MLS# NJCD2099042Listed by: KELLER WILLIAMS REALTY - MOORESTOWN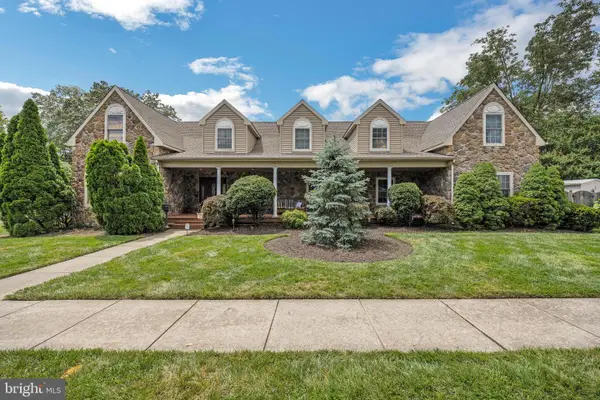 $800,000Active5 beds 4 baths3,272 sq. ft.
$800,000Active5 beds 4 baths3,272 sq. ft.1501 Cedar Ave, HADDON HEIGHTS, NJ 08035
MLS# NJCD2098042Listed by: COLDWELL BANKER REALTY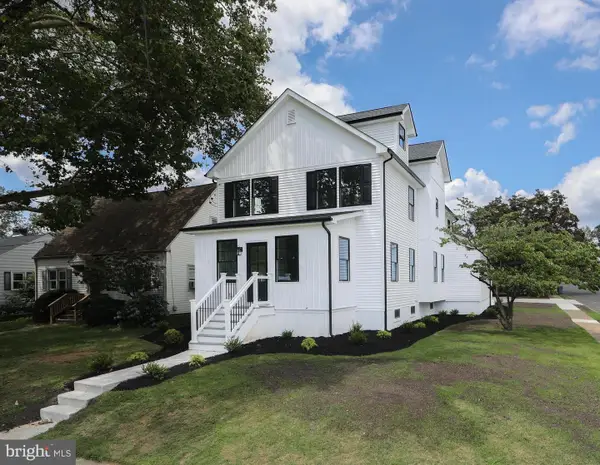 $799,000Pending4 beds 4 baths2,934 sq. ft.
$799,000Pending4 beds 4 baths2,934 sq. ft.1501 Oak Ave, HADDON HEIGHTS, NJ 08035
MLS# NJCD2098128Listed by: TESLA REALTY GROUP LLC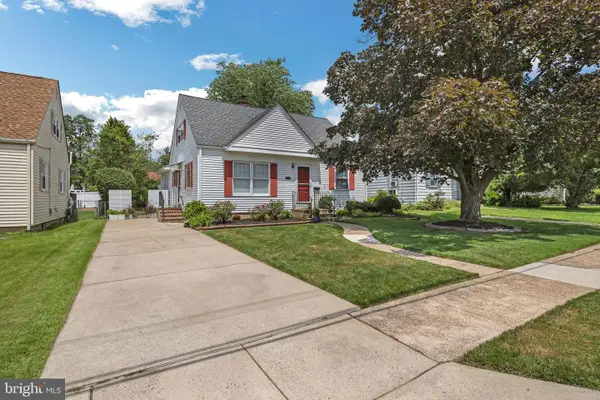 $500,000Active3 beds 2 baths1,601 sq. ft.
$500,000Active3 beds 2 baths1,601 sq. ft.1509 Chestnut Ave, HADDON HEIGHTS, NJ 08035
MLS# NJCD2097050Listed by: BHHS FOX & ROACH-MOORESTOWN
