120 Highland Ave, HADDON HEIGHTS, NJ 08035
Local realty services provided by:ERA Cole Realty

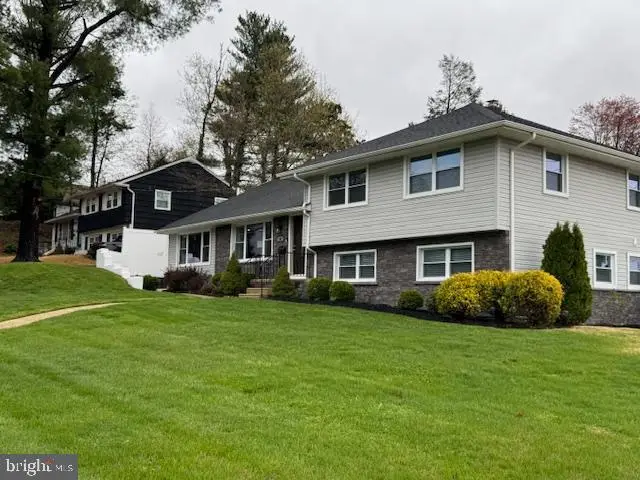
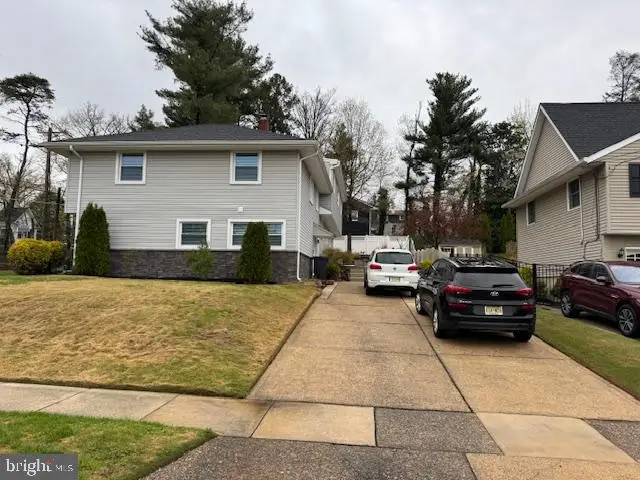
120 Highland Ave,HADDON HEIGHTS, NJ 08035
$689,900
- 5 Beds
- 4 Baths
- 2,960 sq. ft.
- Single family
- Active
Listed by:mario j tropea jr
Office:kw empower
MLS#:NJCD2090328
Source:BRIGHTMLS
Price summary
- Price:$689,900
- Price per sq. ft.:$233.07
About this home
Welcome to this Immaculate/pristine home featuring 4 to 5 bedroom home with 3 1/2 baths on a corner lot in coveted Tavistock Hills. This exceptional multi-level home offers a blend of sophistication and functionality.it ensures a modern living experience with luxurious finishes at every turn. Upon entering, you're greeted by the warm embrace of Brazilian rosewood solid hardwood floors that flow seamlessly throughout the home, exuding elegance and durability. The open-concept main level beckons with a gourmet kitchen adorned with gorgeous quartz countertops, white cabinetry, a spacious island and stainless steel appliances. The kitchen flows into the dining room and living room with large picture windows that fill the home with light, cherrywood custom flooring. Upstairs, there are 3 spacious bedrooms with their own full bath plus the primary suite with 2 walk in closets and an ensuite full bath. The lower level boasts a cozy family room or ANOTHER Primary Suite with a full bath perfect for guests. This space can be anything you imagine! An in-law suite, a playroom, an office. Off the driveway a side entrance conveniently opens into a large mudroom with plenty of space for shoes and coats and a half bath for guests. The spacious basement allows plenty of space for storage and to do laundry. Two zones of HVAC ensure optimal comfort year-round, while the newly installed sprinkler system simplifies lawn maintenance, allowing you to spend more time enjoying your outdoor space. The expansive driveway accommodates four cars, providing ample parking for residents and guests alike. Outside, the backyard offers room to BBQ, garden, and has a spacious patio, perfect for outdoor dining. Conveniently located in walking distance to schools, near breweries, the hippest restaurants, 295, Philadelphia, and the PATCO. This stunning home offers the perfect blend of luxury, comfort, and convenience. Don't miss your opportunity to experience the epitome of modern living in this extraordinary multi-level masterpiece. Schedule your private tour today!
Contact an agent
Home facts
- Year built:1965
- Listing Id #:NJCD2090328
- Added:123 day(s) ago
- Updated:August 13, 2025 at 01:40 PM
Rooms and interior
- Bedrooms:5
- Total bathrooms:4
- Full bathrooms:3
- Half bathrooms:1
- Living area:2,960 sq. ft.
Heating and cooling
- Cooling:Central A/C, Zoned
- Heating:Forced Air, Natural Gas
Structure and exterior
- Year built:1965
- Building area:2,960 sq. ft.
- Lot area:0.23 Acres
Utilities
- Water:Public
- Sewer:Public Sewer
Finances and disclosures
- Price:$689,900
- Price per sq. ft.:$233.07
New listings near 120 Highland Ave
- New
 $750,000Active4 beds 2 baths1,900 sq. ft.
$750,000Active4 beds 2 baths1,900 sq. ft.502 3rd Ave, HADDON HEIGHTS, NJ 08035
MLS# NJCD2099638Listed by: KELLER WILLIAMS REALTY - MOORESTOWN - New
 $549,900Active3 beds 2 baths2,302 sq. ft.
$549,900Active3 beds 2 baths2,302 sq. ft.1912 S Park Ave, HADDON HEIGHTS, NJ 08035
MLS# NJCD2098404Listed by: RIXON REALTY - New
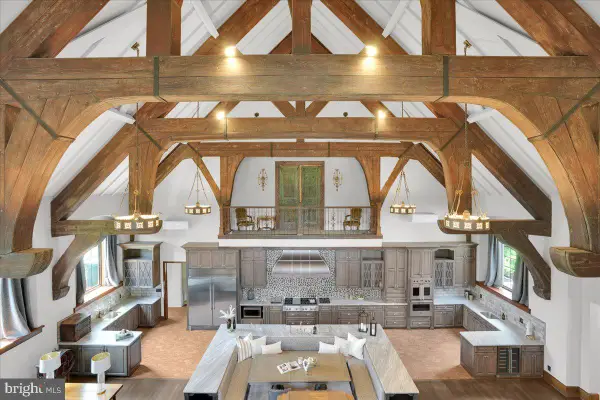 $2,400,000Active4 beds 5 baths4,725 sq. ft.
$2,400,000Active4 beds 5 baths4,725 sq. ft.301 Station Ave, HADDON HEIGHTS, NJ 08035
MLS# NJCD2093186Listed by: COMPASS NEW JERSEY, LLC - HADDON TOWNSHIP - New
 $499,999Active3 beds 2 baths1,568 sq. ft.
$499,999Active3 beds 2 baths1,568 sq. ft.1720 Prospect Ridge Blvd, HADDON HEIGHTS, NJ 08035
MLS# NJCD2099388Listed by: KELLER WILLIAMS REALTY - MOORESTOWN  $399,999Pending2 beds 3 baths1,320 sq. ft.
$399,999Pending2 beds 3 baths1,320 sq. ft.1011 Sycamore St, HADDON HEIGHTS, NJ 08035
MLS# NJCD2098486Listed by: COLDWELL BANKER REALTY $799,000Active4 beds 3 baths3,029 sq. ft.
$799,000Active4 beds 3 baths3,029 sq. ft.2 Kings Hwy, HADDON HEIGHTS, NJ 08035
MLS# NJCD2098108Listed by: LISA WOLSCHINA & ASSOCIATES, INC.- Open Sat, 2 to 4pm
 $550,000Active4 beds 2 baths1,645 sq. ft.
$550,000Active4 beds 2 baths1,645 sq. ft.1839 Prospect Ridge Blvd, HADDON HEIGHTS, NJ 08035
MLS# NJCD2099042Listed by: KELLER WILLIAMS REALTY - MOORESTOWN 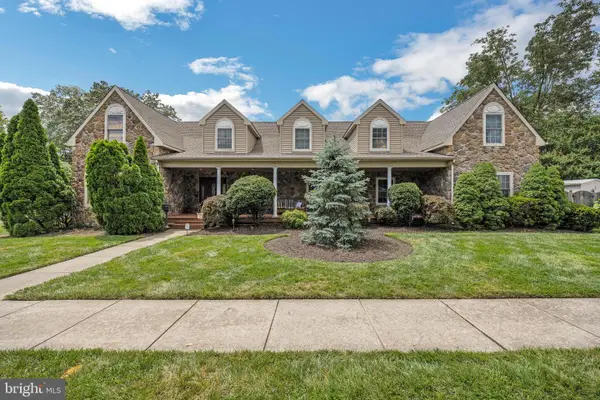 $800,000Active5 beds 4 baths3,272 sq. ft.
$800,000Active5 beds 4 baths3,272 sq. ft.1501 Cedar Ave, HADDON HEIGHTS, NJ 08035
MLS# NJCD2098042Listed by: COLDWELL BANKER REALTY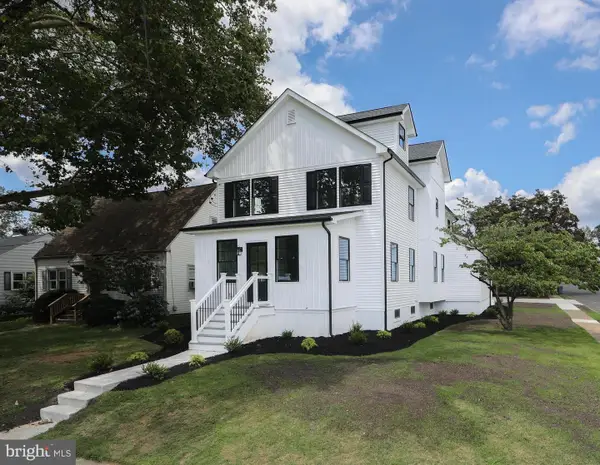 $799,000Pending4 beds 4 baths2,934 sq. ft.
$799,000Pending4 beds 4 baths2,934 sq. ft.1501 Oak Ave, HADDON HEIGHTS, NJ 08035
MLS# NJCD2098128Listed by: TESLA REALTY GROUP LLC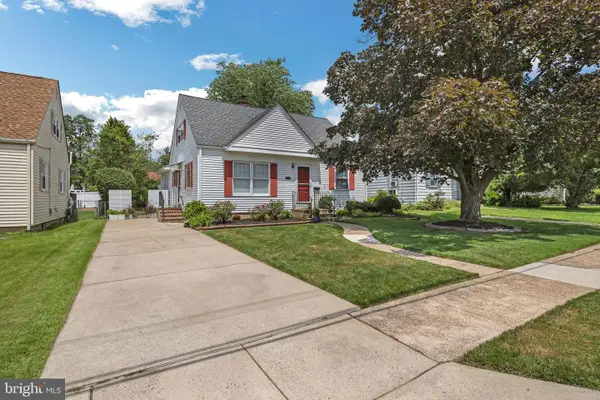 $500,000Active3 beds 2 baths1,601 sq. ft.
$500,000Active3 beds 2 baths1,601 sq. ft.1509 Chestnut Ave, HADDON HEIGHTS, NJ 08035
MLS# NJCD2097050Listed by: BHHS FOX & ROACH-MOORESTOWN
