319 E Atlantic Ave, HADDON HEIGHTS, NJ 08035
Local realty services provided by:ERA OakCrest Realty, Inc.
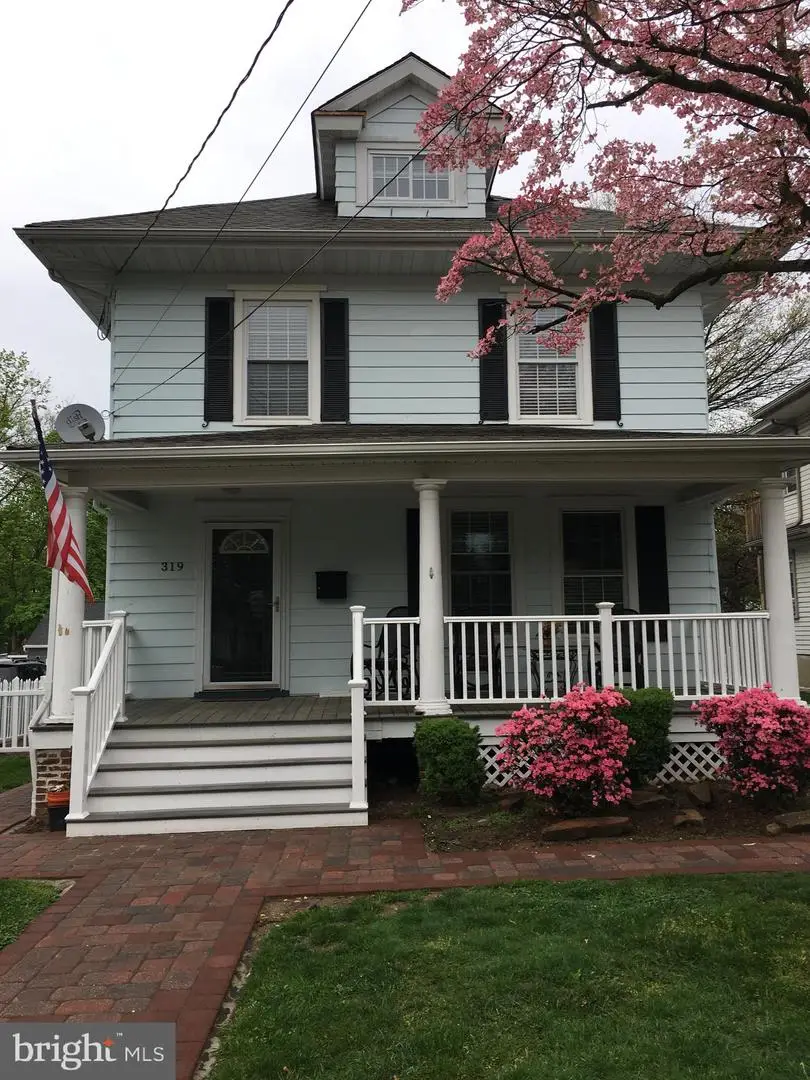
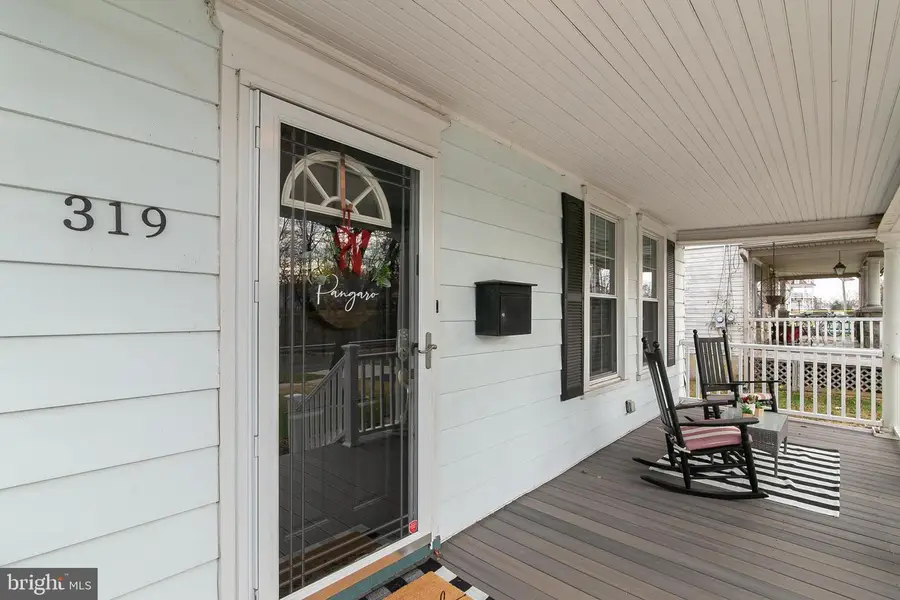
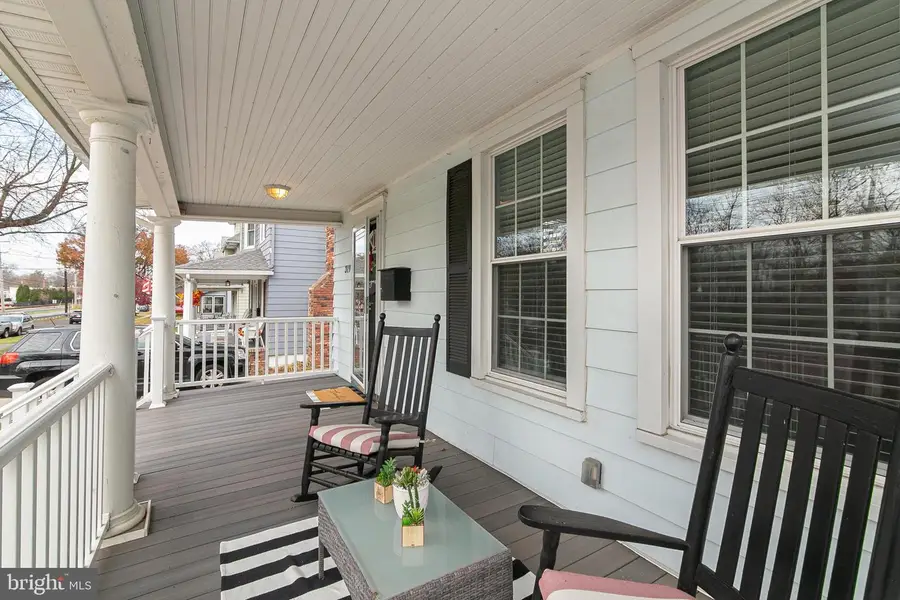
319 E Atlantic Ave,HADDON HEIGHTS, NJ 08035
$625,000
- 5 Beds
- 3 Baths
- 2,496 sq. ft.
- Single family
- Pending
Listed by:karen s osuch
Office:bhhs fox & roach - haddonfield
MLS#:NJCD2096068
Source:BRIGHTMLS
Price summary
- Price:$625,000
- Price per sq. ft.:$250.4
About this home
Don't miss this updated 4 square Victorian located within walking distance of Station Avenue shops, restaurants, train, and breweries. Enjoy the view sitting on the front porch in your rocking chairs! This home was originally built in 1920, beautifully restored, maintained, and then updated to reflect today's modern lifestyle. The classic features remain; the stately wood staircase, the thick moldings, the original restored hardwoods, and the 9 ft ceilings. The large living room and dining room with built in cabinetry, updated kitchen featuring Shaker styled cabinetry, updated appliances including a wine cooler, pantry, a serving bar, marble backsplash, and granite counters. The kitchen opens to an addition featuring a supersized Great Room with a large stone fireplace with gas log insert, 2 sets of French doors leading to the brick paved patio and fenced in yard. This home was made for entertaining! The spiral staircase in the Great Room leads to a large primary suite on the 2nd floor featuring a sitting /office area, a walk in closet, and luxury primary bathroom. Down the hallway are 3 more bedrooms, laundry, and main bathroom. The 3rd floor offers a 5th bedroom/bonus room.
Many upgrades have been recently done, updated front porch flooring, changed from wood to composite material(2017), added vinyl fencing in back and side yard (2017), new pavers in front and side entrances(2017), updated 50 gallon hot water heater (2018), updated 2 zone heaters and air conditioning replaced (2020), interior was freshly painted (2020), laundry room moved to 2nd floor with state of the art washer and dryer(2021), new storage shed (2025), new landscaping (2025).
Easy commute to Philadelphia and the Jersey shore, convenient to major highways, Rts 295 and turnpike.
Contact an agent
Home facts
- Year built:1920
- Listing Id #:NJCD2096068
- Added:51 day(s) ago
- Updated:August 15, 2025 at 07:30 AM
Rooms and interior
- Bedrooms:5
- Total bathrooms:3
- Full bathrooms:2
- Half bathrooms:1
- Living area:2,496 sq. ft.
Heating and cooling
- Cooling:Ceiling Fan(s), Central A/C, Programmable Thermostat, Zoned
- Heating:Forced Air, Natural Gas
Structure and exterior
- Roof:Pitched, Shingle
- Year built:1920
- Building area:2,496 sq. ft.
- Lot area:0.22 Acres
Schools
- High school:HADDON HEIGHTS H.S.
- Middle school:HADDON HEIGHTS JR SR
Utilities
- Water:Public
- Sewer:Public Sewer
Finances and disclosures
- Price:$625,000
- Price per sq. ft.:$250.4
- Tax amount:$10,664 (2025)
New listings near 319 E Atlantic Ave
- New
 $750,000Active4 beds 2 baths1,900 sq. ft.
$750,000Active4 beds 2 baths1,900 sq. ft.502 3rd Ave, HADDON HEIGHTS, NJ 08035
MLS# NJCD2099638Listed by: KELLER WILLIAMS REALTY - MOORESTOWN - New
 $549,900Active3 beds 2 baths2,302 sq. ft.
$549,900Active3 beds 2 baths2,302 sq. ft.1912 S Park Ave, HADDON HEIGHTS, NJ 08035
MLS# NJCD2098404Listed by: RIXON REALTY - New
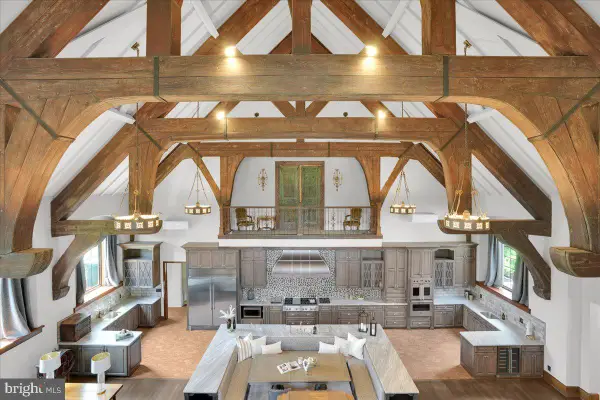 $2,400,000Active4 beds 5 baths4,725 sq. ft.
$2,400,000Active4 beds 5 baths4,725 sq. ft.301 Station Ave, HADDON HEIGHTS, NJ 08035
MLS# NJCD2093186Listed by: COMPASS NEW JERSEY, LLC - HADDON TOWNSHIP - New
 $499,999Active3 beds 2 baths1,568 sq. ft.
$499,999Active3 beds 2 baths1,568 sq. ft.1720 Prospect Ridge Blvd, HADDON HEIGHTS, NJ 08035
MLS# NJCD2099388Listed by: KELLER WILLIAMS REALTY - MOORESTOWN  $399,999Pending2 beds 3 baths1,320 sq. ft.
$399,999Pending2 beds 3 baths1,320 sq. ft.1011 Sycamore St, HADDON HEIGHTS, NJ 08035
MLS# NJCD2098486Listed by: COLDWELL BANKER REALTY $799,000Active4 beds 3 baths3,029 sq. ft.
$799,000Active4 beds 3 baths3,029 sq. ft.2 Kings Hwy, HADDON HEIGHTS, NJ 08035
MLS# NJCD2098108Listed by: LISA WOLSCHINA & ASSOCIATES, INC.- Open Sat, 2 to 4pm
 $550,000Active4 beds 2 baths1,645 sq. ft.
$550,000Active4 beds 2 baths1,645 sq. ft.1839 Prospect Ridge Blvd, HADDON HEIGHTS, NJ 08035
MLS# NJCD2099042Listed by: KELLER WILLIAMS REALTY - MOORESTOWN 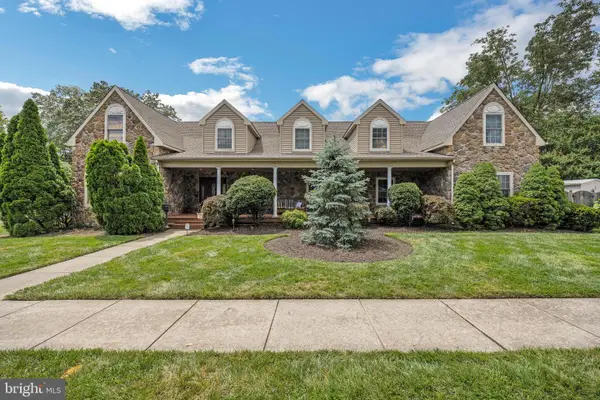 $800,000Active5 beds 4 baths3,272 sq. ft.
$800,000Active5 beds 4 baths3,272 sq. ft.1501 Cedar Ave, HADDON HEIGHTS, NJ 08035
MLS# NJCD2098042Listed by: COLDWELL BANKER REALTY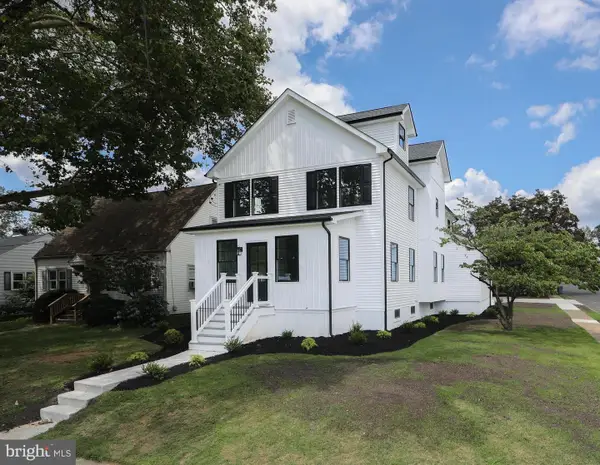 $799,000Pending4 beds 4 baths2,934 sq. ft.
$799,000Pending4 beds 4 baths2,934 sq. ft.1501 Oak Ave, HADDON HEIGHTS, NJ 08035
MLS# NJCD2098128Listed by: TESLA REALTY GROUP LLC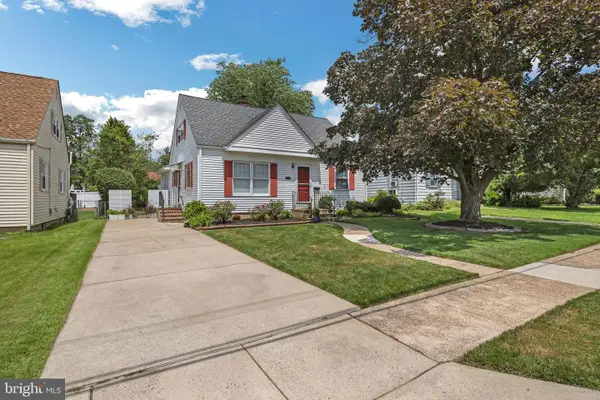 $500,000Active3 beds 2 baths1,601 sq. ft.
$500,000Active3 beds 2 baths1,601 sq. ft.1509 Chestnut Ave, HADDON HEIGHTS, NJ 08035
MLS# NJCD2097050Listed by: BHHS FOX & ROACH-MOORESTOWN
