902 Station Ave, HADDON HEIGHTS, NJ 08035
Local realty services provided by:Mountain Realty ERA Powered

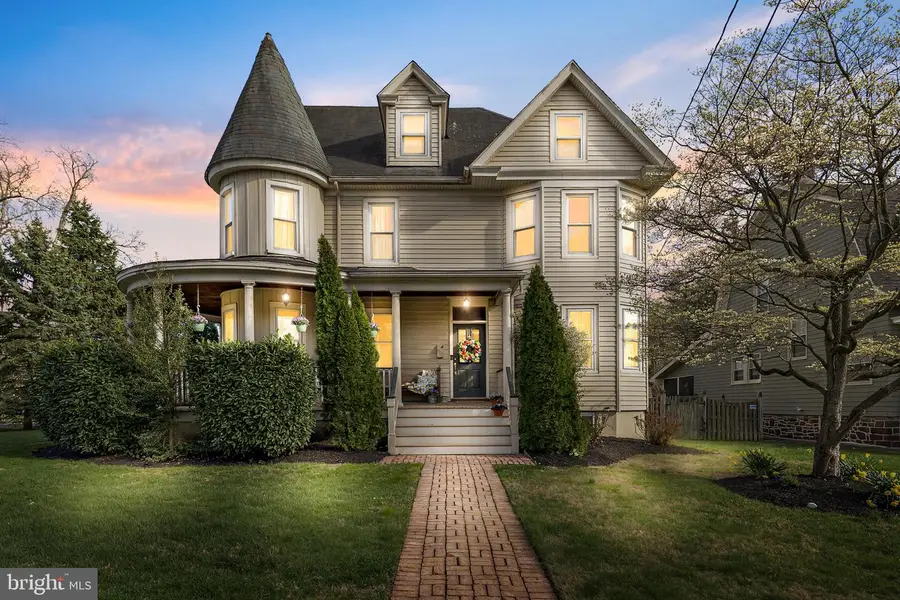
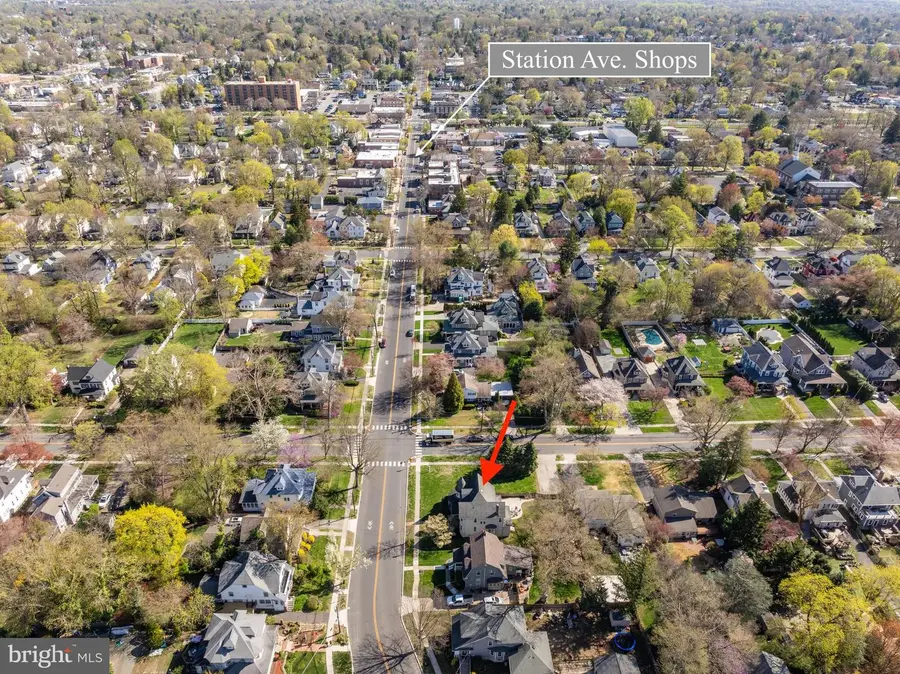
Listed by:kathryn e mullan
Office:coldwell banker realty
MLS#:NJCD2095376
Source:BRIGHTMLS
Price summary
- Price:$799,000
- Price per sq. ft.:$310.41
About this home
This rare opportunity lets you own a slice of Haddon Heights history with a stunning Queen Anne Victorian home featuring a corner cone-shaped turret and a wrap-around porch with a wood plank ceiling. The architectural design and craftsmanship of this centennial home, built on a brick foundation, simply cannot be recreated or matched. Located in the heart of town on beloved Station Avenue, you'll enjoy being close to downtown and the park. From the front porch, to the left you have views of the entrance to Haddon Lake Park with the Veterans Memorial Garden and Cannons, and to the right enters into downtown with charming shops, eateries, the library and more. Enjoy the July 4th parade from your spacious front porch, perfect for inviting family and friends. There are also several other parades, events and the Farmer`s Market that happen throughout the year, too. This beautiful home boasts great curb appeal on a prime corner lot, with a brick walkway leading to the front steps and door. Enter through the solid wood front door into a spacious and inviting foyer hallway with beautiful wood work and trim, custom curved trim, a coat closet, and original hardwood flooring throughout.The main floor features a family room with a gas fireplace and rich pocket door, a spacious living room with alcove that fits a table for morning coffee with a view, side door to the porch and opens into the dining room with space for a table of 10+. Lovingly maintained by the same owners for 30 years, this home has seen many upgrades, including a custom eat-in kitchen, mudroom, powder room, main floor laundry (with chute!), beverage station/coffee bar and upgraded electric with a 200 AMP panel. The kitchen includes an island with storage and seating, a window above the large sink with disposal, wood cabinets , a glass cabinet, plenty of countertop space, a plate rack with pull-out spice drawers, tile backsplash, stainless steel appliances, 5-burner gas cooking, pendant lighting, and a chandelier. The mudroom off the kitchen is bright and cheery with beadboard that has hooks for coats/backpacks, a laundry closet with full-size appliances and cabinets, and a pocket door to the powder room plus the back door that has a covered porch entrance. Heading upstairs, you'll find a landing with painted glass windows leading to four large bedrooms and a full hall bathroom. The primary bedroom features a built-in wooden wardrobe, plenty of natural light, an alcove for a table and room for a king sized bed. All the bedrooms have ceiling fans and great closet space. Replacement windows on the second and third floors that tilt-in for ease of cleaning. The hall bathroom has white tile and a tub with shower. Custom shelving in the bedrooms adds charm, and the bedroom next to the primary has the same beautiful and unique built-in wooden wardrobe that matches the one in the primary. The third floor is its own suite with a full bathroom, shelving, double sink vanity, another tub with shower, hall wet bar with fridge, microwave and cabinets, a linen closet, attic storage room, and the fifth bedroom. This unique bedroom has two rooms divided by charming double glass doors to allow for a bedroom and sitting area/ office. The basement offers high ceilings, an entertainment room, two storage rooms with one having a workshop area, and walk-out basement doors. The backyard is fully fenced with a shed, concrete patio, and garden area. The driveway fits up to four vehicles and provides convenient access to the back door for entrance to the mudroom and kitchen. What a special place to call home. Enjoy easy access to all major highways, Patco, parks, trails, tennis and basketball courts, ball fields, disc golf, the community center and cabin, Haddon Glen Pool, playgrounds, summer concert music series at the Dell, plus interpretive signs about town to learn the rich history. Make your appointment today! Room sizes approximate.
Contact an agent
Home facts
- Year built:1920
- Listing Id #:NJCD2095376
- Added:64 day(s) ago
- Updated:August 15, 2025 at 07:30 AM
Rooms and interior
- Bedrooms:5
- Total bathrooms:3
- Full bathrooms:2
- Half bathrooms:1
- Living area:2,574 sq. ft.
Heating and cooling
- Heating:Natural Gas, Radiator, Steam
Structure and exterior
- Roof:Shingle
- Year built:1920
- Building area:2,574 sq. ft.
- Lot area:0.29 Acres
Utilities
- Water:Public
- Sewer:Public Sewer
Finances and disclosures
- Price:$799,000
- Price per sq. ft.:$310.41
- Tax amount:$11,871 (2024)
New listings near 902 Station Ave
- New
 $750,000Active4 beds 2 baths1,900 sq. ft.
$750,000Active4 beds 2 baths1,900 sq. ft.502 3rd Ave, HADDON HEIGHTS, NJ 08035
MLS# NJCD2099638Listed by: KELLER WILLIAMS REALTY - MOORESTOWN - New
 $549,900Active3 beds 2 baths2,302 sq. ft.
$549,900Active3 beds 2 baths2,302 sq. ft.1912 S Park Ave, HADDON HEIGHTS, NJ 08035
MLS# NJCD2098404Listed by: RIXON REALTY - New
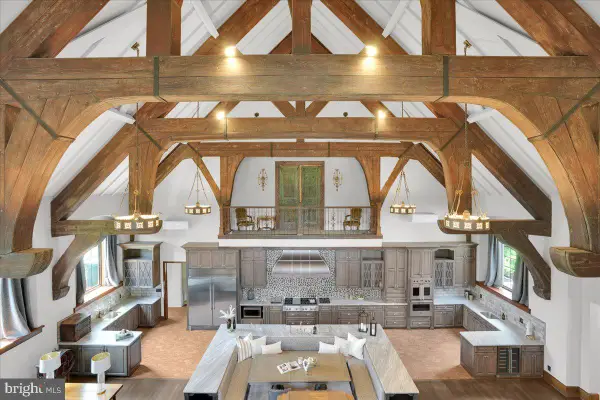 $2,400,000Active4 beds 5 baths4,725 sq. ft.
$2,400,000Active4 beds 5 baths4,725 sq. ft.301 Station Ave, HADDON HEIGHTS, NJ 08035
MLS# NJCD2093186Listed by: COMPASS NEW JERSEY, LLC - HADDON TOWNSHIP - New
 $499,999Active3 beds 2 baths1,568 sq. ft.
$499,999Active3 beds 2 baths1,568 sq. ft.1720 Prospect Ridge Blvd, HADDON HEIGHTS, NJ 08035
MLS# NJCD2099388Listed by: KELLER WILLIAMS REALTY - MOORESTOWN  $399,999Pending2 beds 3 baths1,320 sq. ft.
$399,999Pending2 beds 3 baths1,320 sq. ft.1011 Sycamore St, HADDON HEIGHTS, NJ 08035
MLS# NJCD2098486Listed by: COLDWELL BANKER REALTY $799,000Active4 beds 3 baths3,029 sq. ft.
$799,000Active4 beds 3 baths3,029 sq. ft.2 Kings Hwy, HADDON HEIGHTS, NJ 08035
MLS# NJCD2098108Listed by: LISA WOLSCHINA & ASSOCIATES, INC.- Open Sat, 2 to 4pm
 $550,000Active4 beds 2 baths1,645 sq. ft.
$550,000Active4 beds 2 baths1,645 sq. ft.1839 Prospect Ridge Blvd, HADDON HEIGHTS, NJ 08035
MLS# NJCD2099042Listed by: KELLER WILLIAMS REALTY - MOORESTOWN 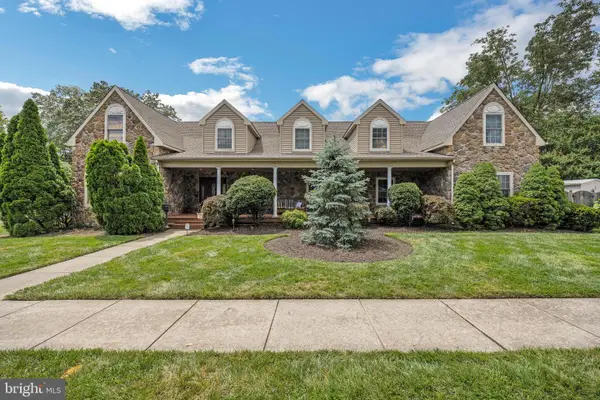 $800,000Active5 beds 4 baths3,272 sq. ft.
$800,000Active5 beds 4 baths3,272 sq. ft.1501 Cedar Ave, HADDON HEIGHTS, NJ 08035
MLS# NJCD2098042Listed by: COLDWELL BANKER REALTY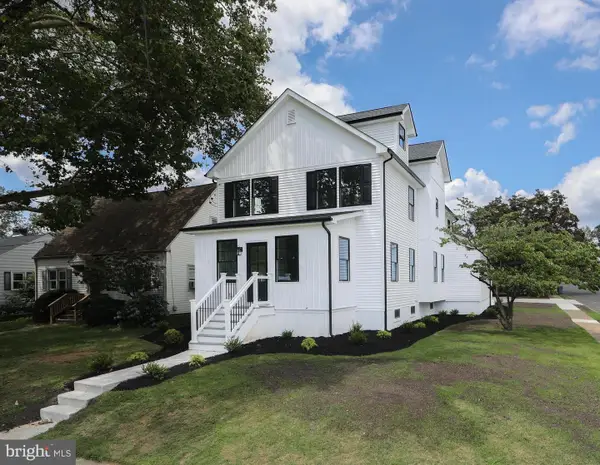 $799,000Pending4 beds 4 baths2,934 sq. ft.
$799,000Pending4 beds 4 baths2,934 sq. ft.1501 Oak Ave, HADDON HEIGHTS, NJ 08035
MLS# NJCD2098128Listed by: TESLA REALTY GROUP LLC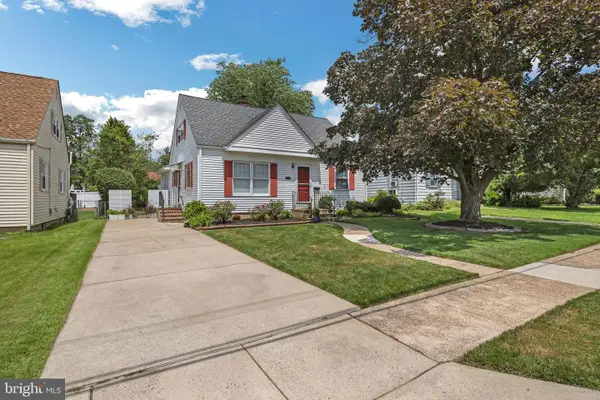 $500,000Active3 beds 2 baths1,601 sq. ft.
$500,000Active3 beds 2 baths1,601 sq. ft.1509 Chestnut Ave, HADDON HEIGHTS, NJ 08035
MLS# NJCD2097050Listed by: BHHS FOX & ROACH-MOORESTOWN
