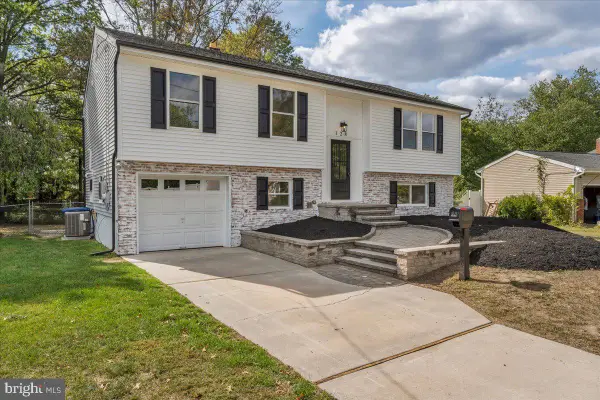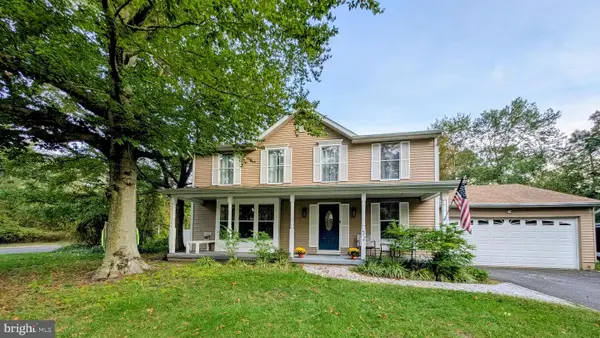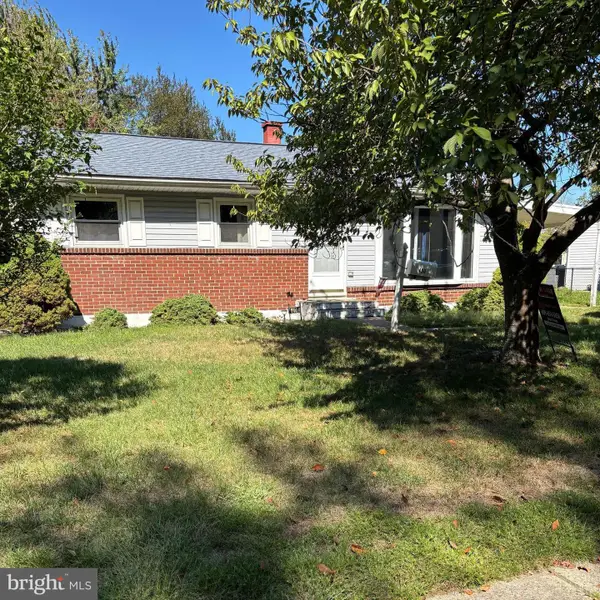12 N Country Lakes Dr, Marlton, NJ 08053
Local realty services provided by:ERA Martin Associates
12 N Country Lakes Dr,Marlton, NJ 08053
$1,175,000
- 6 Beds
- 6 Baths
- 6,408 sq. ft.
- Single family
- Active
Listed by:christine dash
Office:keller williams realty - moorestown
MLS#:NJBL2090224
Source:BRIGHTMLS
Price summary
- Price:$1,175,000
- Price per sq. ft.:$183.36
- Monthly HOA dues:$41.67
About this home
Luxury Lakefront Living in the Heart of Little Mill
Welcome to a custom contemporary estate that redefines elegance, space, and serenity. Nestled in the exclusive Little Mill golf community, this 6-bedroom, 5.5-bath architectural masterpiece spans nearly 7,000 sq ft of inspired design—perfectly positioned to capture breathtaking water views from almost every room. With a Private 2 story in-law suite with fully renovated kitchen, living room ,full bath, bedroom and additional flex room for whatever you need it to be, it's all the room your family will even need!
Striking Design Meets Natural Light
Enter through a grand two-story foyer where a soaring cathedral ceiling and sweeping staircase immediately command attention. Floor-to-ceiling casement windows fill the home with natural light, offering stunning, uninterrupted views of the lake and lush landscaping that surrounds this one-of-a-kind property.
The Heart of the Home
At the center lies a chef’s dream kitchen, tastefully appointed and open to the elegant formal dining room—ideal for hosting memorable dinners and celebrations. From there, step into a stunning four-season sunroom and continue onto an expansive multi-level deck overlooking your own private pool and tranquil lake.
Designed for Comfort and Connection
Unwind in the cozy great room, with spectacular views and seamless flow from the kitchen. Two dedicated home offices offer a private, focused workspace—one cleverly doubling as a guest suite with a custom Murphy bed and ensuite bath. A large recreation room and main-floor laundry add everyday convenience and flexibility.
Retreat-Style Bedrooms
The primary suite is a true sanctuary—featuring a gas fireplace, spacious sitting area, private balcony with panoramic lake views, spa-style ensuite bath, and multiple walk-in closets.
Upstairs, a princess suite with a loft and ensuite bath provides a private getaway for family or guests, joined by two additional bedrooms and a shared full bath.
Private Two-Story In-Law Suite
Perfect for multi-generational living or long-term guests, this fully independent in-law apartment offers a private entrance, updated kitchen, dining and living space, two upstairs rooms/beds, full baths, and a lake-view balcony—blending privacy with connection.
Sustainable Luxury
This exceptional home also features a fully paid-off solar power system, providing energy efficiency and long-term savings without sacrificing comfort or style.
Resort-Style Outdoor Living
Step outside into your personal paradise. Lounge by the in-ground pool, enjoy peaceful moments in the gazebo, or entertain from multiple decks—all while taking in the serenity of your lakefront setting. Professionally landscaped grounds enhance the natural beauty across the front, sides, and rear of the home.
The Best of Little Mill
• Located in the prestigious Little Mill Golf Community
• Just minutes from top-rated schools, shopping, and dining
• Enjoy complete privacy while staying connected to everything you need
Contact an agent
Home facts
- Year built:1985
- Listing ID #:NJBL2090224
- Added:100 day(s) ago
- Updated:October 06, 2025 at 01:37 PM
Rooms and interior
- Bedrooms:6
- Total bathrooms:6
- Full bathrooms:5
- Half bathrooms:1
- Living area:6,408 sq. ft.
Heating and cooling
- Cooling:Central A/C
- Heating:Forced Air, Natural Gas
Structure and exterior
- Roof:Shingle
- Year built:1985
- Building area:6,408 sq. ft.
- Lot area:1.17 Acres
Schools
- High school:CHEROKEE H.S.
Utilities
- Water:Private/Community Water
- Sewer:On Site Septic
Finances and disclosures
- Price:$1,175,000
- Price per sq. ft.:$183.36
- Tax amount:$22,879 (2024)
New listings near 12 N Country Lakes Dr
- New
 $359,900Active3 beds 2 baths1,430 sq. ft.
$359,900Active3 beds 2 baths1,430 sq. ft.5804 Red Haven Dr, MARLTON, NJ 08053
MLS# NJBL2093256Listed by: WEICHERT REALTORS - MOORESTOWN - Open Tue, 5 to 7pmNew
 $569,900Active4 beds 3 baths1,806 sq. ft.
$569,900Active4 beds 3 baths1,806 sq. ft.128 Cambridge Ave, MARLTON, NJ 08053
MLS# NJBL2097088Listed by: KELLER WILLIAMS REALTY - MEDFORD - New
 $230,000Active2 beds 1 baths911 sq. ft.
$230,000Active2 beds 1 baths911 sq. ft.17 Cranberry Ct, MARLTON, NJ 08053
MLS# NJBL2097140Listed by: KELLER WILLIAMS REALTY - MOORESTOWN - New
 $599,900Active4 beds 3 baths1,868 sq. ft.
$599,900Active4 beds 3 baths1,868 sq. ft.47 Bon Air Dr, MARLTON, NJ 08053
MLS# NJBL2097120Listed by: EXP REALTY, LLC - Coming Soon
 $585,000Coming Soon4 beds 3 baths
$585,000Coming Soon4 beds 3 baths32 Jarrett Ct, MARLTON, NJ 08053
MLS# NJBL2096976Listed by: KELLER WILLIAMS REALTY - WASHINGTON TOWNSHIP - New
 $535,000Active4 beds 3 baths2,469 sq. ft.
$535,000Active4 beds 3 baths2,469 sq. ft.29 Longhurst Rd, MARLTON, NJ 08053
MLS# NJBL2096914Listed by: KELLER WILLIAMS REALTY - WASHINGTON TOWNSHIP - New
 $395,000Active3 beds 1 baths988 sq. ft.
$395,000Active3 beds 1 baths988 sq. ft.400 E Main St, MARLTON, NJ 08053
MLS# NJBL2096926Listed by: KELLER WILLIAMS REALTY - MEDFORD - New
 $375,000Active4 beds 3 baths1,932 sq. ft.
$375,000Active4 beds 3 baths1,932 sq. ft.207 Foxwood Ln, MARLTON, NJ 08053
MLS# NJBL2096730Listed by: SMIRES & ASSOCIATES - New
 $339,900Active3 beds 2 baths1,452 sq. ft.
$339,900Active3 beds 2 baths1,452 sq. ft.505 Roberts Ln, MARLTON, NJ 08053
MLS# NJBL2096938Listed by: BHHS FOX & ROACH-MULLICA HILL NORTH - New
 $980,000Active4 beds 3 baths3,114 sq. ft.
$980,000Active4 beds 3 baths3,114 sq. ft.3 N Country Lakes Dr, MARLTON, NJ 08053
MLS# NJBL2096980Listed by: EXP REALTY, LLC
