305 Posterity Pl, MARLTON, NJ 08053
Local realty services provided by:ERA Reed Realty, Inc.
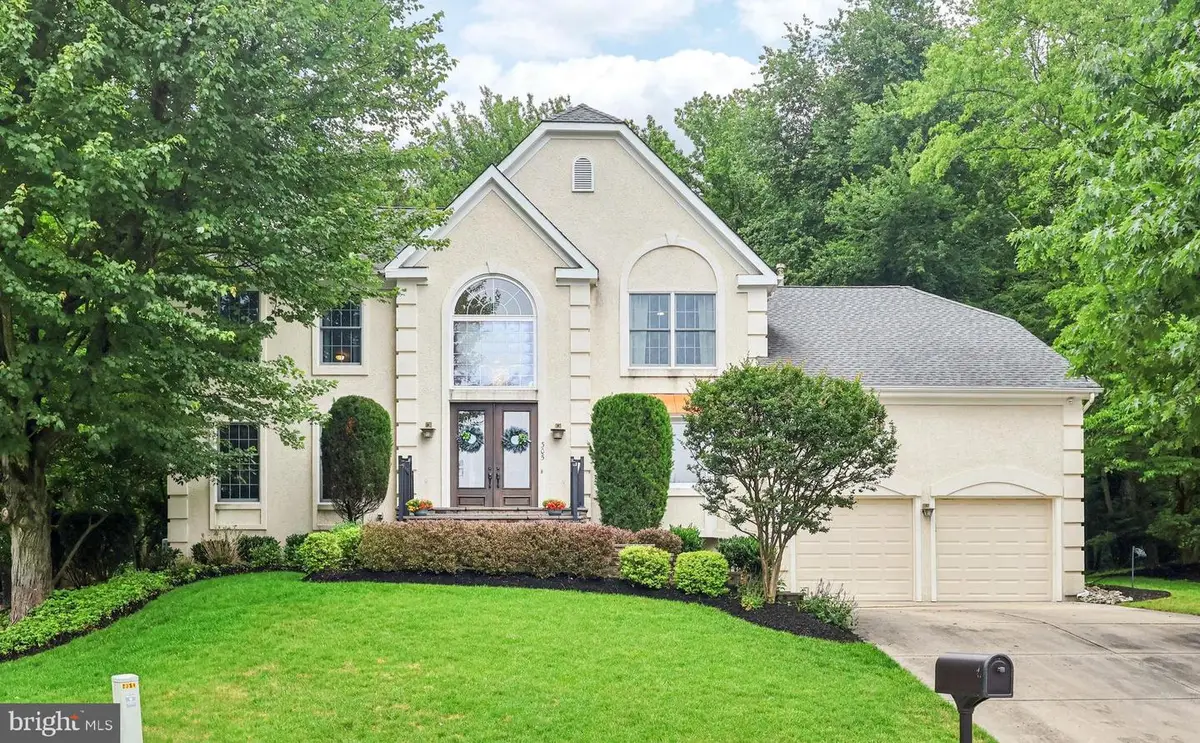


305 Posterity Pl,MARLTON, NJ 08053
$839,900
- 4 Beds
- 3 Baths
- 3,144 sq. ft.
- Single family
- Pending
Listed by:kelly lynn palma
Office:exp realty, llc.
MLS#:NJBL2089226
Source:BRIGHTMLS
Price summary
- Price:$839,900
- Price per sq. ft.:$267.14
About this home
Welcome to 305 Posterity Place, perfectly situated at the top of a quiet, private cul-de-sac on a premium lot. This beautifully maintained home features a bright, open-concept layout and a fully remodeled kitchen with quartz countertops, stainless steel appliances, and a spacious center island—ideal for gatherings and everyday living.
The kitchen seamlessly flows into the inviting family room, offering picturesque views of the landscaped backyard, which backs to the serene Green Acres preserve—providing both privacy and a peaceful backdrop.
This home offers 4 generously sized bedrooms plus a versatile bonus room above the garage—approximately 360 square feet—perfect as a home office, playroom, gym, or guest suite. Additional highlights include a convenient first-floor laundry room, an attached two-car garage, and ample off-street parking.
The walk-out basement is ready to be finished and customized to suit your needs—whether it's a home theater, additional living space, or an in-law suite.
Numerous upgrades throughout the home include updated flooring, staircase, and balusters. Recent improvements: newer windows on the second floor, a 10-year-old roof, and HVAC/furnace systems that are 11 years old.
Located in a top-rated school district and close to major highways, shopping, and dining, this home offers the perfect blend of comfort, convenience, and potential.
Don’t miss this rare opportunity to own a tranquil retreat in a prime location—schedule your visit!
Contact an agent
Home facts
- Year built:1993
- Listing Id #:NJBL2089226
- Added:66 day(s) ago
- Updated:August 19, 2025 at 07:27 AM
Rooms and interior
- Bedrooms:4
- Total bathrooms:3
- Full bathrooms:2
- Half bathrooms:1
- Living area:3,144 sq. ft.
Heating and cooling
- Cooling:Central A/C
- Heating:90% Forced Air, Natural Gas
Structure and exterior
- Roof:Shingle
- Year built:1993
- Building area:3,144 sq. ft.
- Lot area:0.31 Acres
Schools
- High school:CHEROKEE H.S.
- Middle school:FRANCES DEMASI M.S.
- Elementary school:J. HAROLD VANZANT E.S.
Utilities
- Water:Public
- Sewer:Public Sewer
Finances and disclosures
- Price:$839,900
- Price per sq. ft.:$267.14
- Tax amount:$15,913 (2024)
New listings near 305 Posterity Pl
- Coming Soon
 $435,000Coming Soon3 beds 3 baths
$435,000Coming Soon3 beds 3 baths12 Claret Ct, MARLTON, NJ 08053
MLS# NJBL2094474Listed by: EXP REALTY, LLC - New
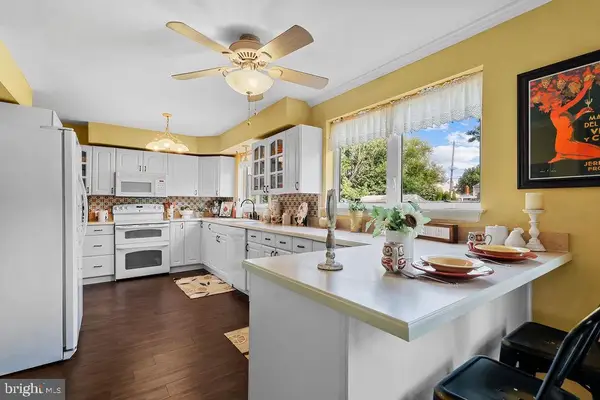 $529,900Active4 beds 3 baths1,848 sq. ft.
$529,900Active4 beds 3 baths1,848 sq. ft.25 Lancaster Dr, MARLTON, NJ 08053
MLS# NJBL2093818Listed by: KELLER WILLIAMS REALTY - New
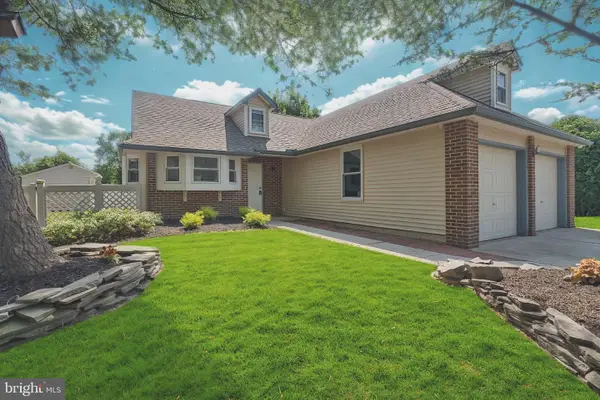 $475,000Active3 beds 2 baths1,230 sq. ft.
$475,000Active3 beds 2 baths1,230 sq. ft.174 Greenbrook Dr, MARLTON, NJ 08053
MLS# NJBL2093684Listed by: SWINK REALTY - New
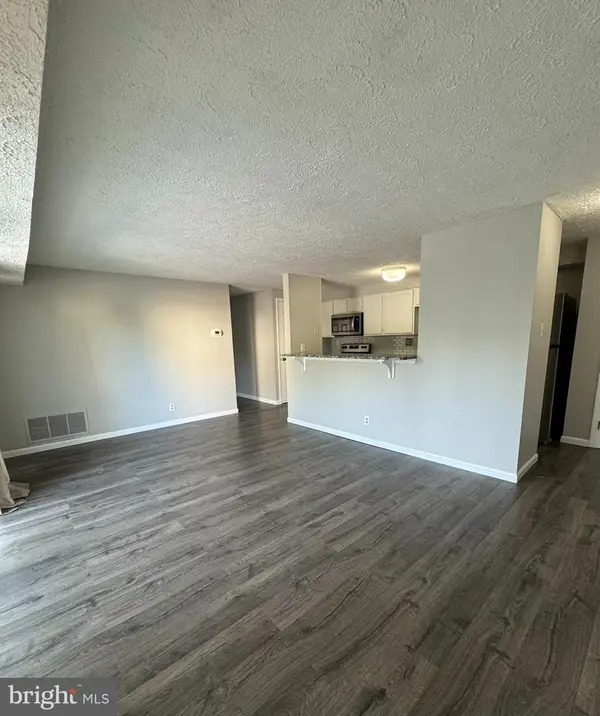 $227,000Active2 beds 1 baths911 sq. ft.
$227,000Active2 beds 1 baths911 sq. ft.17 Cranberry Ct, MARLTON, NJ 08053
MLS# NJBL2094378Listed by: COLDWELL BANKER REALTY - New
 $375,000Active3 beds 2 baths1,220 sq. ft.
$375,000Active3 beds 2 baths1,220 sq. ft.12 Adams Ct, MARLTON, NJ 08053
MLS# NJBL2094364Listed by: BHHS FOX & ROACH-MARLTON - Coming SoonOpen Thu, 5 to 7pm
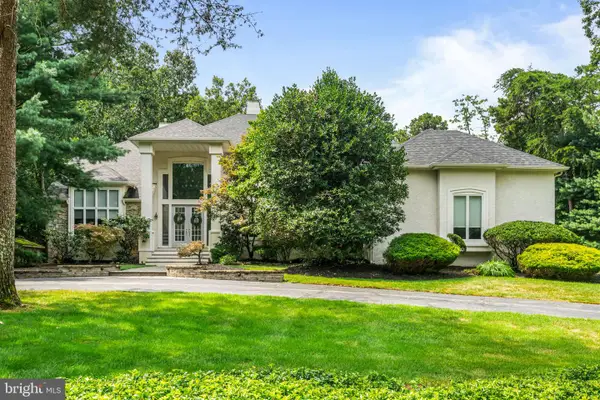 $1,150,000Coming Soon4 beds 4 baths
$1,150,000Coming Soon4 beds 4 baths73 Bortons Rd, MARLTON, NJ 08053
MLS# NJBL2093750Listed by: COMPASS PENNSYLVANIA, LLC - New
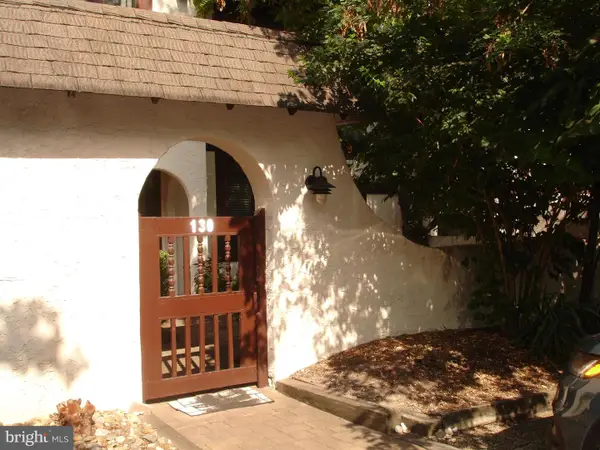 $360,000Active3 beds 3 baths1,816 sq. ft.
$360,000Active3 beds 3 baths1,816 sq. ft.130 Five Crown Royal, MARLTON, NJ 08053
MLS# NJBL2094170Listed by: CENTURY 21 ALLIANCE-MEDFORD - Coming Soon
 $575,000Coming Soon5 beds 2 baths
$575,000Coming Soon5 beds 2 baths18 Holmes Ln, MARLTON, NJ 08053
MLS# NJBL2093908Listed by: REDFIN - Coming Soon
 $237,500Coming Soon2 beds 1 baths
$237,500Coming Soon2 beds 1 baths27 Teaberry Ct, MARLTON, NJ 08053
MLS# NJBL2094136Listed by: AGENT06 LLC - Open Wed, 4:30 to 6:30pmNew
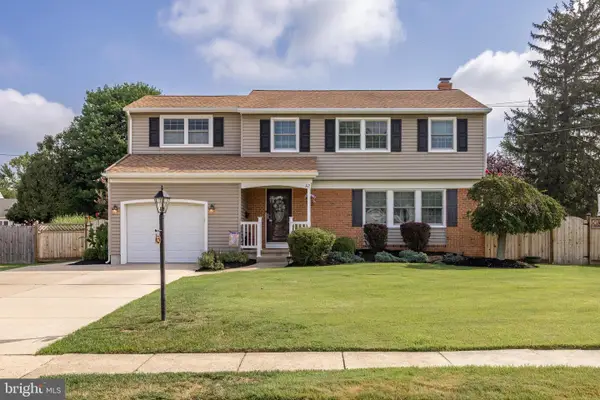 $575,000Active4 beds 3 baths2,052 sq. ft.
$575,000Active4 beds 3 baths2,052 sq. ft.112 Champlain Rd, MARLTON, NJ 08053
MLS# NJBL2094244Listed by: BHHS FOX & ROACH-MARLTON
