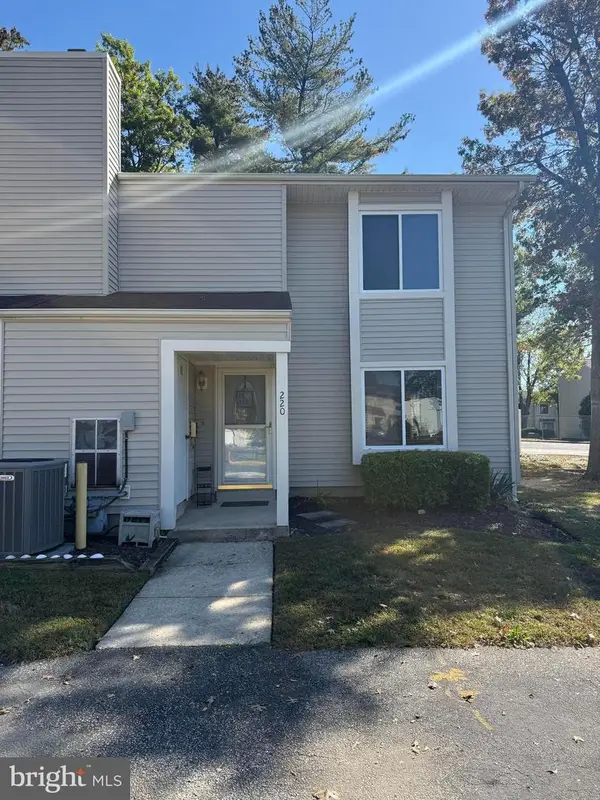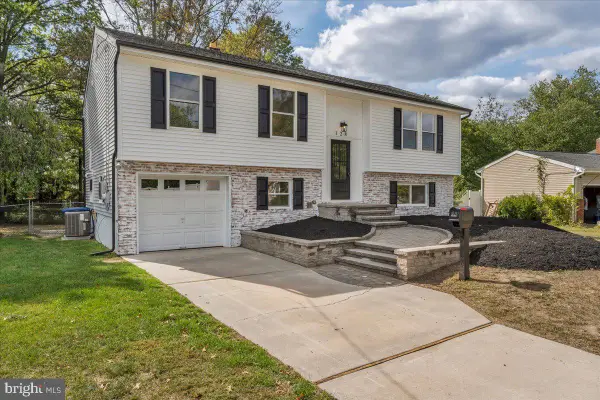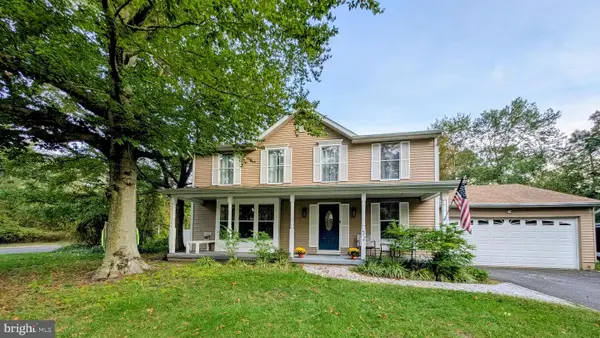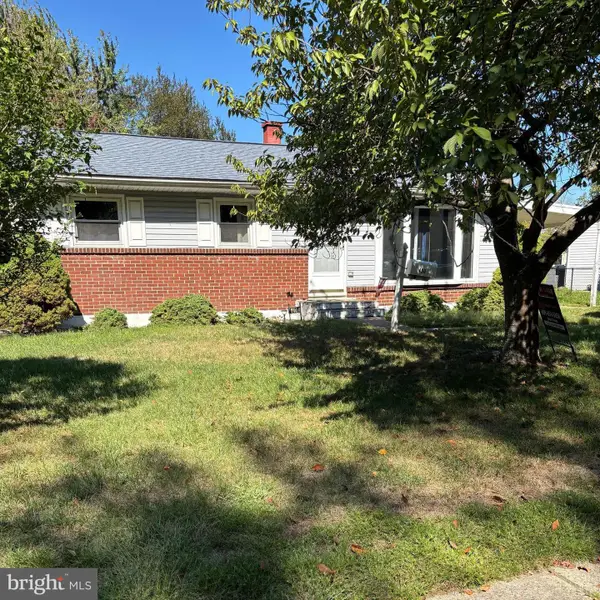53 Apple Way, Marlton, NJ 08053
Local realty services provided by:ERA Reed Realty, Inc.
53 Apple Way,Marlton, NJ 08053
$459,000
- 3 Beds
- 2 Baths
- 1,422 sq. ft.
- Single family
- Pending
Listed by:steven skill
Office:keller williams realty
MLS#:NJBL2093806
Source:BRIGHTMLS
Price summary
- Price:$459,000
- Price per sq. ft.:$322.78
- Monthly HOA dues:$45
About this home
Welcome to 53 Apple Way. This 3 bed, 2 bath, 2 car garage, charming Victorian-style home is grand and inviting with its wraparound porch, cathedral ceilings, fireplace, hardwood floors, decorative staircase, new carpet, updated bathroom, full finished basement, large backyard, deck, and fresh landscaping. Step into the marble floored foyer and be greeted by an open and airy view of the living and dining area. Cathedral ceilings, rich cherry hardwood flooring, fireplace and high baseboard trim set a tone of warmth and character. The living room fireplace is centered between windows, filling the space with natural light. A framed mirror above the fireplace compliments the room’s style. The elegant staircase with cherry hardwood steps and decorative trim leads to an impressive overlook of the living room below. The dining room opens to the kitchen and features a convenient server/buffet area, under counter storage, a wine rack and sliding glass door that opens up to the deck and backyard. This layout makes entertaining easy, whether for formal dinners, casual get-togethers and family barbecues. The kitchen has white cabinetry, granite countertops and ceramic tile backsplash. A charming breakfast nook with built-in bench seating (including storage), overlooks the backyard--perfect for enjoying your morning coffee. The kitchen includes a stainless steel gas range and refrigerator, microwave, disposal, dishwasher and generous pantry. A main floor bedroom/den offers flexibility for guests. It features bay/box window, crown molding, a wide closet and marble flooring. This bedroom/den connects directly to the main floor bathroom that has an updated vanity, ceramic tile floor and shower stall. Close by is the laundry room featuring washer, electric dryer, shelving and garment rack. The primary bedroom has new carpet, crown molding, a walk-in closet with organizer, a second mirrored closet, attic access and ceiling fan. It opens to the bathroom that has an updated vanity, glass sliding door, crown molding and linen closet. The second bedroom features new carpet, a large closet with organizer, ceiling fan and bay/bow window. The beautifully finished basement offers three versatile rooms, a wide closet and storage space. Each space features new carpet and recessed lighting offering endless possibilities. There is also a detached two car garage that is accessible via a side door from the kitchen. It's a wide open space, has two electric garage door openers and offers many possibilities of use and functionality. The front cement sidewalk has been completely replaced along with the driveway apron. Solar completes this home with seller paying off solar loan at closing. This home is nestled in a convenient location just minutes away from Rt73, Rt70, Rt 295 and NJ Turnpike. It's close to schools, excellent shopping, top restaurants, access to major highways and conveniently located to Philadelphia and the Jersey Shore.
Contact an agent
Home facts
- Year built:1984
- Listing ID #:NJBL2093806
- Added:48 day(s) ago
- Updated:October 08, 2025 at 07:58 AM
Rooms and interior
- Bedrooms:3
- Total bathrooms:2
- Full bathrooms:2
- Living area:1,422 sq. ft.
Heating and cooling
- Cooling:Central A/C
- Heating:Forced Air, Natural Gas
Structure and exterior
- Roof:Asbestos Shingle
- Year built:1984
- Building area:1,422 sq. ft.
- Lot area:0.25 Acres
Schools
- High school:CHEROKEE H.S.
- Elementary school:J. HAROLD VANZANT E.S.
Utilities
- Water:Public
- Sewer:Public Sewer
Finances and disclosures
- Price:$459,000
- Price per sq. ft.:$322.78
- Tax amount:$8,810 (2024)
New listings near 53 Apple Way
- Coming Soon
 $349,900Coming Soon3 beds 3 baths
$349,900Coming Soon3 beds 3 baths220 Deerpark Ct, MARLTON, NJ 08053
MLS# NJBL2097250Listed by: BHHS FOX & ROACH-MT LAUREL - New
 $359,900Active3 beds 2 baths1,430 sq. ft.
$359,900Active3 beds 2 baths1,430 sq. ft.5804 Red Haven Dr, MARLTON, NJ 08053
MLS# NJBL2093256Listed by: WEICHERT REALTORS - MOORESTOWN - Open Sat, 12 to 2pmNew
 $569,900Active4 beds 3 baths1,806 sq. ft.
$569,900Active4 beds 3 baths1,806 sq. ft.128 Cambridge Ave, MARLTON, NJ 08053
MLS# NJBL2097088Listed by: KELLER WILLIAMS REALTY - MEDFORD  $230,000Pending2 beds 1 baths911 sq. ft.
$230,000Pending2 beds 1 baths911 sq. ft.17 Cranberry Ct, MARLTON, NJ 08053
MLS# NJBL2097140Listed by: KELLER WILLIAMS REALTY - MOORESTOWN- New
 $599,900Active4 beds 3 baths1,868 sq. ft.
$599,900Active4 beds 3 baths1,868 sq. ft.47 Bon Air Dr, MARLTON, NJ 08053
MLS# NJBL2097120Listed by: EXP REALTY, LLC - Coming Soon
 $585,000Coming Soon4 beds 3 baths
$585,000Coming Soon4 beds 3 baths32 Jarrett Ct, MARLTON, NJ 08053
MLS# NJBL2096976Listed by: KELLER WILLIAMS REALTY - WASHINGTON TOWNSHIP - New
 $535,000Active4 beds 3 baths2,469 sq. ft.
$535,000Active4 beds 3 baths2,469 sq. ft.29 Longhurst Rd, MARLTON, NJ 08053
MLS# NJBL2096914Listed by: KELLER WILLIAMS REALTY - WASHINGTON TOWNSHIP - Open Sun, 12 to 2pmNew
 $395,000Active3 beds 1 baths988 sq. ft.
$395,000Active3 beds 1 baths988 sq. ft.400 E Main St, MARLTON, NJ 08053
MLS# NJBL2096926Listed by: KELLER WILLIAMS REALTY - MEDFORD - New
 $375,000Active4 beds 3 baths1,932 sq. ft.
$375,000Active4 beds 3 baths1,932 sq. ft.207 Foxwood Ln, MARLTON, NJ 08053
MLS# NJBL2096730Listed by: SMIRES & ASSOCIATES - New
 $339,900Active3 beds 2 baths1,452 sq. ft.
$339,900Active3 beds 2 baths1,452 sq. ft.505 Roberts Ln, MARLTON, NJ 08053
MLS# NJBL2096938Listed by: BHHS FOX & ROACH-MULLICA HILL NORTH
