63 Grand Banks Cir, MARLTON, NJ 08053
Local realty services provided by:ERA Statewide Realty
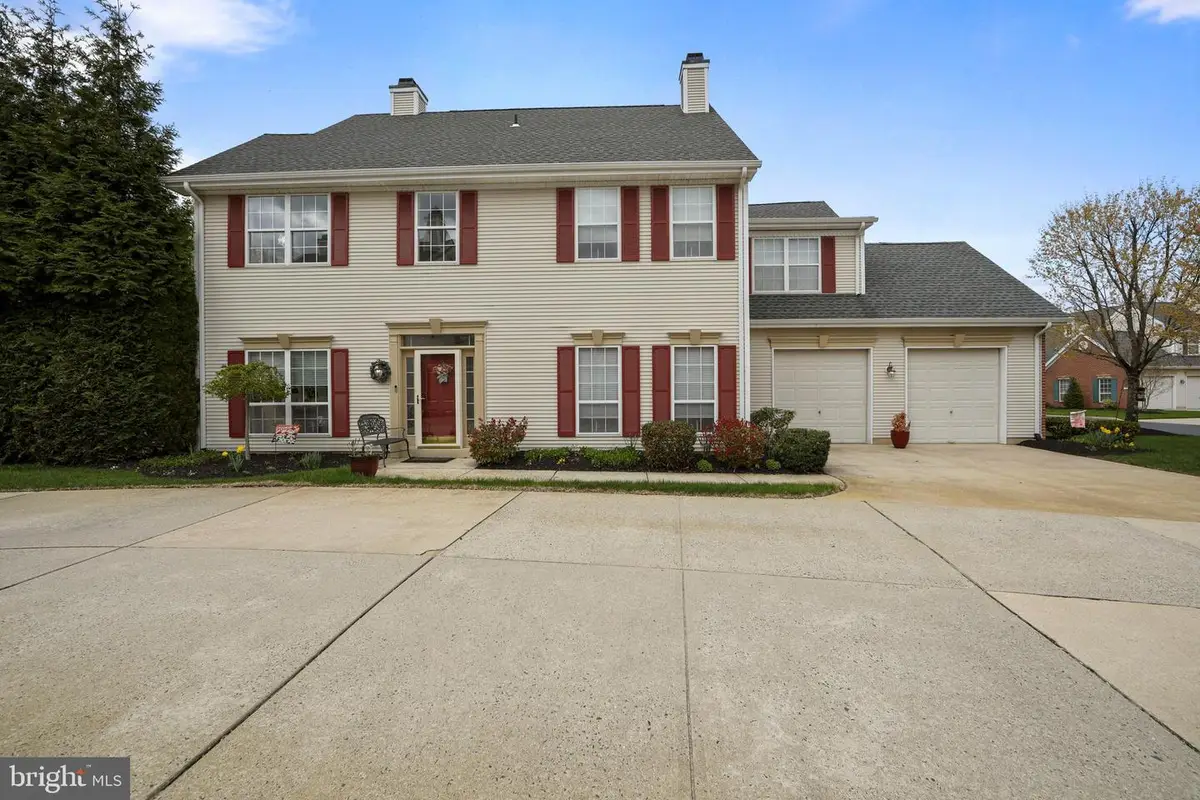


63 Grand Banks Cir,MARLTON, NJ 08053
$545,000
- 3 Beds
- 3 Baths
- 2,109 sq. ft.
- Townhouse
- Active
Listed by:darlene j supnick
Office:realty mark advantage
MLS#:NJBL2086678
Source:BRIGHTMLS
Price summary
- Price:$545,000
- Price per sq. ft.:$258.42
- Monthly HOA dues:$433
About this home
Welcome to this beautifully maintained end home in the desirable Water's Edge, Kings Grant community overlooking running brooks and woodlands. This townhome is located in a wonderful, bright location near the pool, lake and community center. Walk into the foyer, to the left there is a living room with custom two-story architect created bookcases, oversized palladium windows, crown molding and Karastan carpeting throughout. Foyer has hardwood flooring, dining room with chair molding and large windows, family room with gas fireplace, crown molding, sliding doors to patio and an eat in kitchen with bar area, granite counter tops, laundry room and a powder room. Upstairs we have the master suite with soaking tub and deck overlooking the stream and woodlands. 2 additional bedrooms and a full bath. This house is ready to move in. This home has too many wonderful features to fit into this description. Make an appointment today before it's gone!
Contact an agent
Home facts
- Year built:1995
- Listing Id #:NJBL2086678
- Added:96 day(s) ago
- Updated:August 18, 2025 at 02:48 PM
Rooms and interior
- Bedrooms:3
- Total bathrooms:3
- Full bathrooms:2
- Half bathrooms:1
- Living area:2,109 sq. ft.
Heating and cooling
- Cooling:Central A/C
- Heating:Forced Air, Natural Gas
Structure and exterior
- Roof:Shingle
- Year built:1995
- Building area:2,109 sq. ft.
Schools
- High school:CHEROKEE
Utilities
- Water:Public
- Sewer:Public Sewer
Finances and disclosures
- Price:$545,000
- Price per sq. ft.:$258.42
- Tax amount:$9,066 (2024)
New listings near 63 Grand Banks Cir
- Coming Soon
 $435,000Coming Soon3 beds 3 baths
$435,000Coming Soon3 beds 3 baths12 Claret Ct, MARLTON, NJ 08053
MLS# NJBL2094474Listed by: EXP REALTY, LLC - New
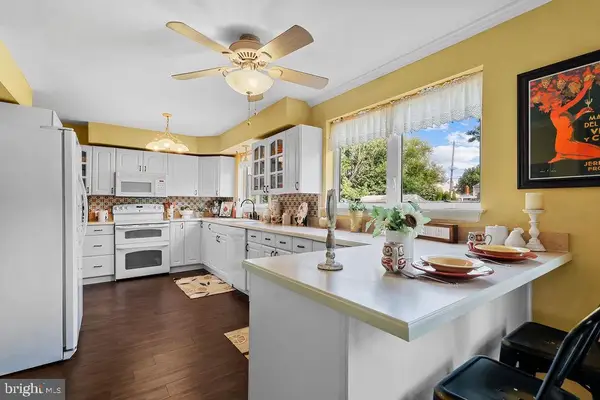 $529,900Active4 beds 3 baths1,848 sq. ft.
$529,900Active4 beds 3 baths1,848 sq. ft.25 Lancaster Dr, MARLTON, NJ 08053
MLS# NJBL2093818Listed by: KELLER WILLIAMS REALTY - New
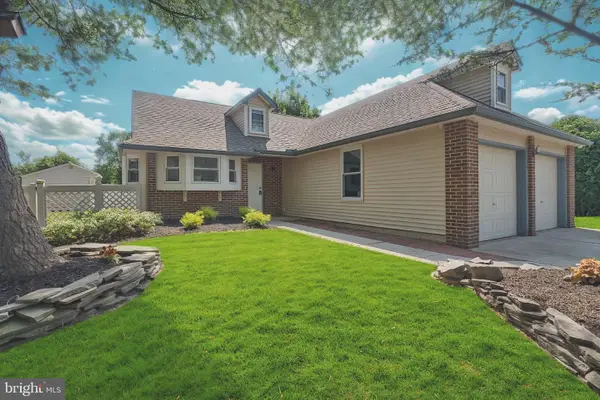 $475,000Active3 beds 2 baths1,230 sq. ft.
$475,000Active3 beds 2 baths1,230 sq. ft.174 Greenbrook Dr, MARLTON, NJ 08053
MLS# NJBL2093684Listed by: SWINK REALTY - New
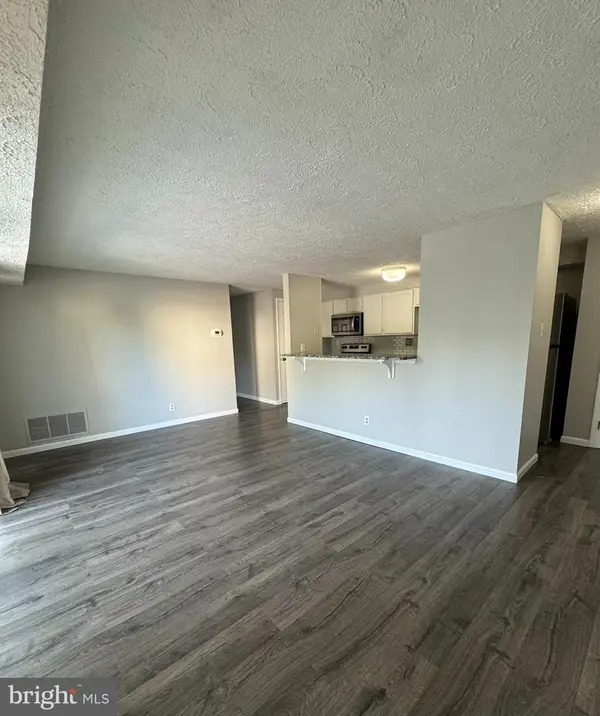 $227,000Active2 beds 1 baths911 sq. ft.
$227,000Active2 beds 1 baths911 sq. ft.17 Cranberry Ct, MARLTON, NJ 08053
MLS# NJBL2094378Listed by: COLDWELL BANKER REALTY - Coming Soon
 $375,000Coming Soon3 beds 2 baths
$375,000Coming Soon3 beds 2 baths12 Adams Ct, MARLTON, NJ 08053
MLS# NJBL2094364Listed by: BHHS FOX & ROACH-MARLTON - Coming SoonOpen Thu, 5 to 7pm
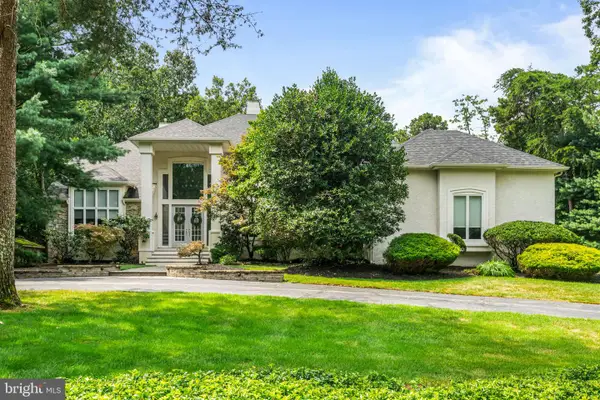 $1,150,000Coming Soon4 beds 4 baths
$1,150,000Coming Soon4 beds 4 baths73 Bortons Rd, MARLTON, NJ 08053
MLS# NJBL2093750Listed by: COMPASS PENNSYLVANIA, LLC - New
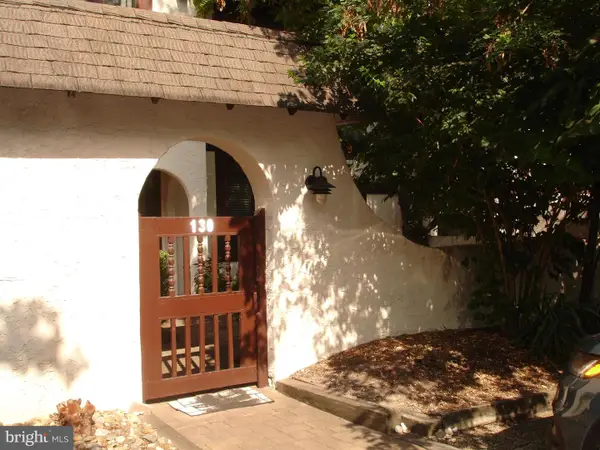 $360,000Active3 beds 3 baths1,816 sq. ft.
$360,000Active3 beds 3 baths1,816 sq. ft.130 Five Crown Royal, MARLTON, NJ 08053
MLS# NJBL2094170Listed by: CENTURY 21 ALLIANCE-MEDFORD - Coming Soon
 $575,000Coming Soon5 beds 2 baths
$575,000Coming Soon5 beds 2 baths18 Holmes Ln, MARLTON, NJ 08053
MLS# NJBL2093908Listed by: REDFIN - Coming Soon
 $237,500Coming Soon2 beds 1 baths
$237,500Coming Soon2 beds 1 baths27 Teaberry Ct, MARLTON, NJ 08053
MLS# NJBL2094136Listed by: AGENT06 LLC - Coming SoonOpen Wed, 4:30 to 6:30pm
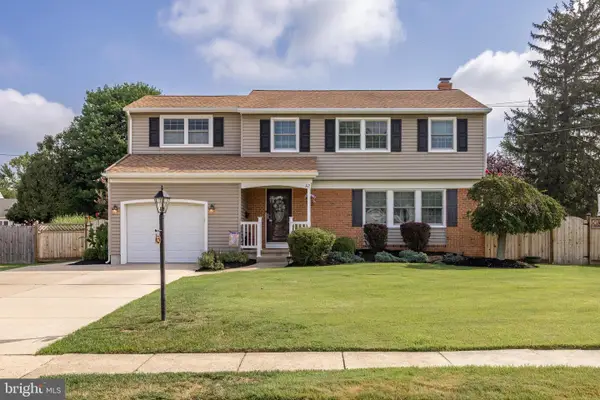 $575,000Coming Soon4 beds 3 baths
$575,000Coming Soon4 beds 3 baths112 Champlain Rd, MARLTON, NJ 08053
MLS# NJBL2094244Listed by: BHHS FOX & ROACH-MARLTON
