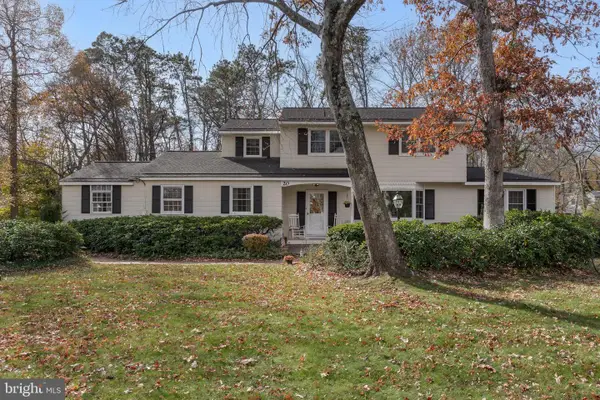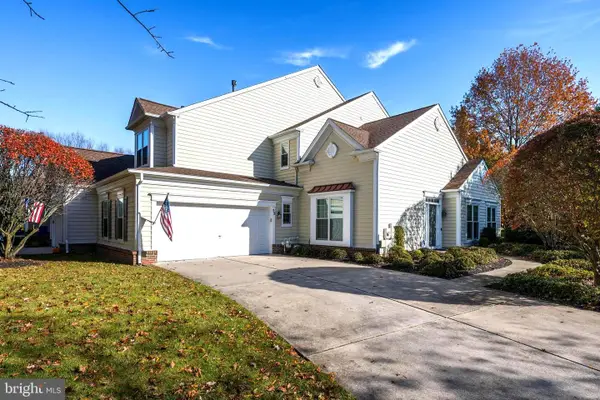12 Keswick Path, Medford, NJ 08055
Local realty services provided by:ERA Central Realty Group
12 Keswick Path,Medford, NJ 08055
$790,000
- 2 Beds
- 3 Baths
- - sq. ft.
- Single family
- Sold
Listed by: dorothy a macquade, brenda bencini
Office: century 21 alliance-medford
MLS#:NJBL2096440
Source:BRIGHTMLS
Sorry, we are unable to map this address
Price summary
- Price:$790,000
- Monthly HOA dues:$244
About this home
Move right into this well maintained, beautifully appointed Dunham I style home at the coveted Wyngate Active Adult Community by Bob Meyer. Location, location, location! This lovely home is nestled on the curve of a private street on a wide homesite with surprisingly deep rear yard backing to protected wooded area. Enjoy both privacy and a renewed social life in this wonderful community. The Cape Cod style exterior features charming dormer, gray vinyl siding and brick exterior. Enter to discover a wide-open concept floor plan that is perfect for your renewed lifestyle. This home boasts hardwood flooring that flows throughout many of the main living areas of the first floor but is made cozier by beautiful Masland carpeting insets into the Gathering Room, the study and the staircase and expansive loft. The sizable study features French Doors for privacy, as well as triple windows with plantation shutters. This room is spacious enough to serve either as a study or a guest bedroom. This home is perfect for relaxing with family or entertaining with friends, casually in the sunny breakfast room with walls of windows overlooking the privacy of the rear yard or formally in the large dining room complete with private butler area off the kitchen. Proudly serve gourmet meals in style in the large kitchen with lengthy breakfast bar, overlooking the kitchen and the Gathering Room. Sleek Granite, and creamy white Wood-Mode Brookhaven cabinetry creates a classic style to this home. The Gathering room boasts vaulted ceiling with overlook from the loft above, gas fireplace, and plentiful windows overlooking nature's bounty. Enjoy all four seasons in this very private setting. The first floor Owner's Suite is also quite large and boasts plentiful windows with plantation shutters overlooking the privacy of the rear yard and side yard. A hallway in the Owner's Suite leads to plentiful closets, double linear closets as well as a deep walk-in closet with closet organization system. The large Spa Style Owner's Bath features a private water closet, massive walk-in frameless shower with marble seat, double sinks, plentiful drawers (Wood mode Brookhaven) cabinetry and linen closet. Take the entertaining outdoors via the rear patio and drink in the beauty of the large lawn and woods beyond. Take the staircase to the wide loft overlooking the first floor to discover a guest bedroom, full bathroom and plentiful storage room with furnace and tankless hwh. Downstairs for your convenience is a laundry room with washer dryer, cabinetry, utility sink, utility closet leading to an oversized two car garage. Don't hesitate to make this lovely home in a superb location your very own and start to enjoy all Wyngate has to offer. Clubhouse features outdoor swimming pool, pickleball, indoor gym, dining areas, bar area and sports lounge. Convenient to all major routes 295, Turnpike, as well as Route 70, Route 38 and Route 541.
Contact an agent
Home facts
- Year built:2010
- Listing ID #:NJBL2096440
- Added:52 day(s) ago
- Updated:November 17, 2025 at 08:37 PM
Rooms and interior
- Bedrooms:2
- Total bathrooms:3
- Full bathrooms:2
- Half bathrooms:1
Heating and cooling
- Cooling:Central A/C
- Heating:Central, Forced Air, Natural Gas
Structure and exterior
- Year built:2010
Utilities
- Water:Public
- Sewer:Public Sewer
Finances and disclosures
- Price:$790,000
- Tax amount:$13,951 (2024)
New listings near 12 Keswick Path
- New
 $1,290,000Active4 beds 5 baths3,568 sq. ft.
$1,290,000Active4 beds 5 baths3,568 sq. ft.40 E Centennial Dr, MEDFORD, NJ 08055
MLS# NJBL2099052Listed by: HOF REALTY - New
 $369,900Active3 beds 2 baths1,476 sq. ft.
$369,900Active3 beds 2 baths1,476 sq. ft.547 Fairview Rd, MEDFORD, NJ 08055
MLS# NJBL2101402Listed by: KELLER WILLIAMS REALTY - MARLTON - New
 $899,900Active3 beds 3 baths3,064 sq. ft.
$899,900Active3 beds 3 baths3,064 sq. ft.4 Eydon Ct, MEDFORD, NJ 08055
MLS# NJBL2101408Listed by: LISA WOLSCHINA & ASSOCIATES, INC. - New
 $475,000Active4 beds 3 baths2,489 sq. ft.
$475,000Active4 beds 3 baths2,489 sq. ft.39 Georgia Trl, MEDFORD, NJ 08055
MLS# NJBL2101270Listed by: HOMESMART FIRST ADVANTAGE REALTY - New
 $575,000Active4 beds 3 baths2,088 sq. ft.
$575,000Active4 beds 3 baths2,088 sq. ft.1414 Stokes Rd, MEDFORD, NJ 08055
MLS# NJBL2101216Listed by: EXP REALTY, LLC - Open Sat, 12 to 2pmNew
 $619,000Active4 beds 3 baths2,626 sq. ft.
$619,000Active4 beds 3 baths2,626 sq. ft.20 Elm Dr, MEDFORD, NJ 08055
MLS# NJBL2099138Listed by: KELLER WILLIAMS REALTY - MEDFORD - New
 $575,000Active3 beds 2 baths2,669 sq. ft.
$575,000Active3 beds 2 baths2,669 sq. ft.55 Wrentham Dr, MEDFORD, NJ 08055
MLS# NJBL2099038Listed by: WEICHERT REALTORS-MEDFORD  $635,000Pending3 beds 3 baths2,507 sq. ft.
$635,000Pending3 beds 3 baths2,507 sq. ft.35 Cranberry Ct, MEDFORD, NJ 08055
MLS# NJBL2098954Listed by: WEICHERT REALTORS-MEDFORD- New
 $629,900Active4 beds 3 baths2,181 sq. ft.
$629,900Active4 beds 3 baths2,181 sq. ft.84 Algonquin Trl, MEDFORD, NJ 08055
MLS# NJBL2098952Listed by: REDFIN - Coming Soon
 $999,900Coming Soon4 beds 5 baths
$999,900Coming Soon4 beds 5 baths12 Pendleton Ct, MEDFORD, NJ 08055
MLS# NJBL2098818Listed by: EXP REALTY, LLC
