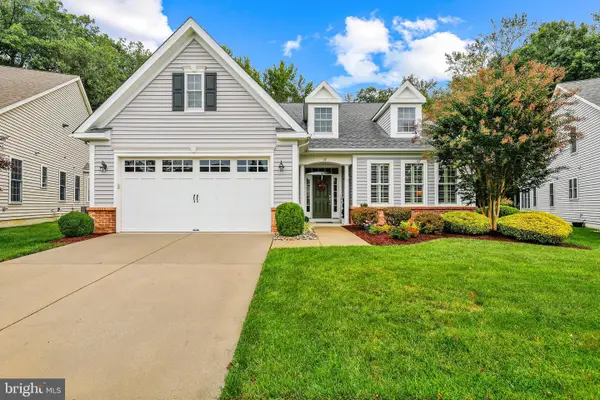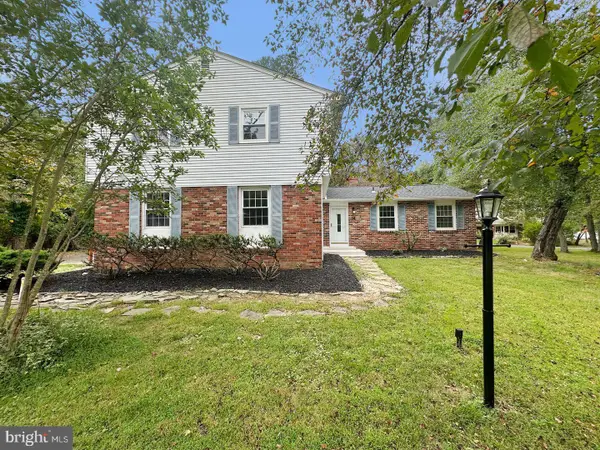30 Summerhill Ln, Medford, NJ 08055
Local realty services provided by:O'BRIEN REALTY ERA POWERED
30 Summerhill Ln,Medford, NJ 08055
$479,000
- 2 Beds
- 3 Baths
- 1,928 sq. ft.
- Townhouse
- Active
Listed by:janice martin
Office:century 21 action plus realty - forked river
MLS#:NJBL2096518
Source:BRIGHTMLS
Price summary
- Price:$479,000
- Price per sq. ft.:$248.44
- Monthly HOA dues:$232
About this home
Location, Location, Location! Don't miss the opportunity to own this amazing 2 story townhouse located in the Clusters, one of the most desirable communities in Medford. This home features hardwood floors on the first and second floor, an eat-in -kitchen with granite counter tops, stainless steel appliance package and plenty of natural light from the triple windows that overlook the front yard. In addition, there is a dining area for those special occasions, a great room with vaulted ceilings, two sky lights, a gas fireplace, built in custom wall unit and a door that leads to your private back yard oasis. The second floor offers a balcony overlooking the great room, a master bedroom with vaulted ceilings, triple windows overlooking the front yard, walk-in closet, master bath with marble floors, soaking tub and marble tile shower. The second suite has a full bath with tile floor and tub/shower area. You will find a family room, work out area, bonus room with a double closet and storage behind, office area along with the utility room and plenty of storage on the lower level. Schedule you appointment today!
Contact an agent
Home facts
- Year built:1993
- Listing ID #:NJBL2096518
- Added:4 day(s) ago
- Updated:September 28, 2025 at 01:56 PM
Rooms and interior
- Bedrooms:2
- Total bathrooms:3
- Full bathrooms:2
- Half bathrooms:1
- Living area:1,928 sq. ft.
Heating and cooling
- Cooling:Central A/C
- Heating:Forced Air, Natural Gas
Structure and exterior
- Roof:Shingle
- Year built:1993
- Building area:1,928 sq. ft.
Schools
- High school:SHAWNEE
Utilities
- Water:Public
- Sewer:Public Sewer
Finances and disclosures
- Price:$479,000
- Price per sq. ft.:$248.44
- Tax amount:$8,244 (2024)
New listings near 30 Summerhill Ln
- Coming Soon
 $525,000Coming Soon3 beds 3 baths
$525,000Coming Soon3 beds 3 baths217 Taunton Blvd, MEDFORD, NJ 08055
MLS# NJBL2096756Listed by: KELLER WILLIAMS REALTY - Coming Soon
 $399,000Coming Soon4 beds 3 baths
$399,000Coming Soon4 beds 3 baths5 Woods Edge Ct, MEDFORD, NJ 08055
MLS# NJBL2096458Listed by: KELLER WILLIAMS REALTY - MEDFORD - New
 $779,900Active2 beds 3 baths2,669 sq. ft.
$779,900Active2 beds 3 baths2,669 sq. ft.12 Keswick Path, MEDFORD, NJ 08055
MLS# NJBL2096440Listed by: CENTURY 21 ALLIANCE-MEDFORD - New
 $604,900Active4 beds 4 baths2,283 sq. ft.
$604,900Active4 beds 4 baths2,283 sq. ft.14 Hiawatha, MEDFORD, NJ 08055
MLS# NJBL2096520Listed by: EXPRESSWAY REALTY LLC - Open Sun, 11am to 1pmNew
 $625,000Active4 beds 3 baths2,343 sq. ft.
$625,000Active4 beds 3 baths2,343 sq. ft.101 Church Rd, MEDFORD, NJ 08055
MLS# NJBL2096620Listed by: EXP REALTY, LLC - New
 $350,000Active2 beds 2 baths1,576 sq. ft.
$350,000Active2 beds 2 baths1,576 sq. ft.487 Tuckerton Rd, MEDFORD, NJ 08055
MLS# NJBL2096510Listed by: KELLER WILLIAMS REALTY - MEDFORD - New
 $699,000Active4 beds 4 baths2,742 sq. ft.
$699,000Active4 beds 4 baths2,742 sq. ft.1 Haynes Creek Ln, MEDFORD, NJ 08055
MLS# NJBL2096452Listed by: KELLER WILLIAMS REALTY - MEDFORD - New
 $1,299,900Active6 beds 5 baths5,775 sq. ft.
$1,299,900Active6 beds 5 baths5,775 sq. ft.2 Wilderness Dr, MEDFORD, NJ 08055
MLS# NJBL2096272Listed by: HOMESMART FIRST ADVANTAGE REALTY - Coming Soon
 $539,000Coming Soon3 beds 4 baths
$539,000Coming Soon3 beds 4 baths61 Autumn Park Dr, MEDFORD, NJ 08055
MLS# NJBL2096122Listed by: BETTER HOMES AND GARDENS REAL ESTATE MATURO
