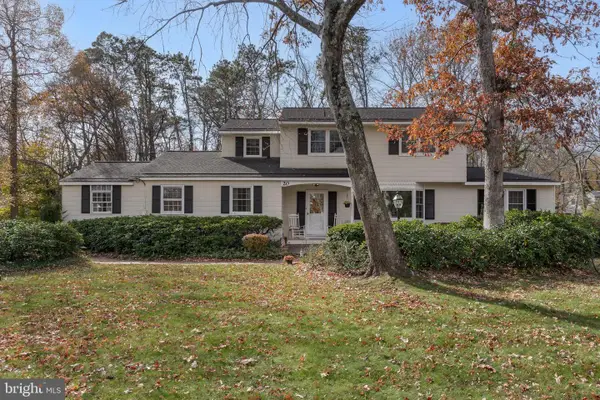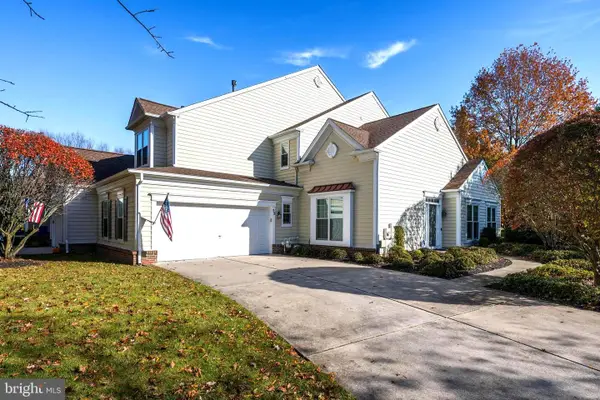308 Tavistock Dr, Medford, NJ 08055
Local realty services provided by:ERA Reed Realty, Inc.
308 Tavistock Dr,Medford, NJ 08055
$600,000
- 3 Beds
- 3 Baths
- 2,109 sq. ft.
- Single family
- Pending
Listed by: jennifer m d'alesandro
Office: keller williams realty - moorestown
MLS#:NJBL2096774
Source:BRIGHTMLS
Price summary
- Price:$600,000
- Price per sq. ft.:$284.5
About this home
OPEN HOUSE CANCELLED due to offer being accepted. Pride of ownership exudes in this extremely well-maintained home sitting on almost a half acre in one of the most sought after Medford communities, DEERBROOK! The curb appeal will grab your attention first & as you enter into the foyer open the coat closet & notice the organizing system from CLOSET GALLERY. There is HARDWOOD flooring (real & LVP) throughout most of the first & second floors, fresh neutral paint, paneled doors & many windows for natural light to stream through (UPDATED ANDERSEN WINDOWS throughout). The living room is large enough for whatever fits your needs – gathering area, entertainment area, study, game room, playroom & the list goes on. The dining room offers space for family & friends to gather & leads into the kitchen. The many features in the UPDATED KITCHEN include plenty of CABINET GALLERY maple cabinetry, NEWER granite counter tops, deep sink w/ garbage disposal, HIGH END VIKING stainless steel appliances (DOUBLE OVENS w/ CONVECTION!), tile backsplash, large window box above sink (great for plants), walk-in pantry, recessed lighting, tile flooring & spacious eating area w/ NEWER Andersen sliding door opening to picturesque backyard. The family room features a stunning brick fireplace w/ an energy efficient wood stove & extended mantel, recessed lighting, skylight & sliding door to porch. Just off of the family room you will find the REMODELED powder room & functional laundry/mud room has more cabinetry, utility sink, HIGH END COMMERCIAL GRADE SPEED QUEEN washer & dryer included, door w/ storm door leading to side yard & tile flooring. The hardwood flooring continues on the second floor in the hall & bedrooms, which also all have ceiling fans & CLOSET ORGANIZING SYSTEMS from Closet Gallery. The spacious main bedroom suite offers two deep double closets & an UPDATED FULL BATHROOM. Two other generously-sized bedrooms (w/ desks included!) share a well-appointed UPGRADED hall bathroom & linen closet in hall. There is also a pull down attic door for easy access to storage. Entertain in the recently REFRESHED screened-in porch, on the paver patio (natural gas line present & grill included) or in the private, open backyard. The oversized two car garage has automatic openers, extra cabinetry & counter top for a work area & pull down staircase to attic storage. Other amenities include an extra long drive way for plenty of parking, NEWER walk-way from drive way to laundry room door, UPDATED ROOF, gutter guards, UPDATED HVAC, WHOLE HOUSE GENERATOR (approx. 3 yrs old - never be without power!), NEW ELECTRIC PANEL, SMART FEATURES w/ Lutron controlled lighting via app & 30 yr light bulbs in recessed lighting. Walk two houses down to the popular Deerbrook Swim (& Tennis) Club (for a fee)! Deerbrook is widely known & desired for its community activities, swim club & biking distance to downtown & all of the area lakes. You get all of this & easy access to major roads (Rt 70, Rt 206, Rt 73, Rt 38, 295 & NJ Turnpike), Philly, NYC & shore points, highly-rated schools, lively Medford Main Street, awesome eateries, breweries, parks, dog park (Freedom Bark), golf courses, shopping & more!
Contact an agent
Home facts
- Year built:1972
- Listing ID #:NJBL2096774
- Added:48 day(s) ago
- Updated:November 16, 2025 at 08:28 AM
Rooms and interior
- Bedrooms:3
- Total bathrooms:3
- Full bathrooms:2
- Half bathrooms:1
- Living area:2,109 sq. ft.
Heating and cooling
- Cooling:Ceiling Fan(s), Central A/C
- Heating:Forced Air, Natural Gas
Structure and exterior
- Roof:Architectural Shingle
- Year built:1972
- Building area:2,109 sq. ft.
- Lot area:0.46 Acres
Schools
- High school:SHAWNEE H.S.
- Middle school:MEDFORD TOWNSHIP MEMORIAL
Utilities
- Water:Public
- Sewer:Public Sewer
Finances and disclosures
- Price:$600,000
- Price per sq. ft.:$284.5
- Tax amount:$9,880 (2024)
New listings near 308 Tavistock Dr
- Open Sun, 11am to 1pmNew
 $1,290,000Active4 beds 5 baths3,568 sq. ft.
$1,290,000Active4 beds 5 baths3,568 sq. ft.40 E Centennial Dr, MEDFORD, NJ 08055
MLS# NJBL2099052Listed by: HOF REALTY - Open Sun, 11am to 1pmNew
 $369,900Active3 beds 2 baths1,476 sq. ft.
$369,900Active3 beds 2 baths1,476 sq. ft.547 Fairview Rd, MEDFORD, NJ 08055
MLS# NJBL2101402Listed by: KELLER WILLIAMS REALTY - MARLTON - New
 $899,900Active3 beds 3 baths3,064 sq. ft.
$899,900Active3 beds 3 baths3,064 sq. ft.4 Eydon Ct, MEDFORD, NJ 08055
MLS# NJBL2101408Listed by: LISA WOLSCHINA & ASSOCIATES, INC. - New
 $475,000Active4 beds 3 baths2,489 sq. ft.
$475,000Active4 beds 3 baths2,489 sq. ft.39 Georgia Trl, MEDFORD, NJ 08055
MLS# NJBL2101270Listed by: HOMESMART FIRST ADVANTAGE REALTY - New
 $575,000Active4 beds 3 baths2,088 sq. ft.
$575,000Active4 beds 3 baths2,088 sq. ft.1414 Stokes Rd, MEDFORD, NJ 08055
MLS# NJBL2101216Listed by: EXP REALTY, LLC - New
 $619,000Active4 beds 3 baths2,626 sq. ft.
$619,000Active4 beds 3 baths2,626 sq. ft.20 Elm Dr, MEDFORD, NJ 08055
MLS# NJBL2099138Listed by: KELLER WILLIAMS REALTY - MEDFORD - Open Sun, 1 to 4pmNew
 $575,000Active3 beds 2 baths2,669 sq. ft.
$575,000Active3 beds 2 baths2,669 sq. ft.55 Wrentham Dr, MEDFORD, NJ 08055
MLS# NJBL2099038Listed by: WEICHERT REALTORS-MEDFORD  $635,000Pending3 beds 3 baths2,507 sq. ft.
$635,000Pending3 beds 3 baths2,507 sq. ft.35 Cranberry Ct, MEDFORD, NJ 08055
MLS# NJBL2098954Listed by: WEICHERT REALTORS-MEDFORD- New
 $629,900Active4 beds 3 baths2,181 sq. ft.
$629,900Active4 beds 3 baths2,181 sq. ft.84 Algonquin Trl, MEDFORD, NJ 08055
MLS# NJBL2098952Listed by: REDFIN - Coming Soon
 $999,900Coming Soon4 beds 5 baths
$999,900Coming Soon4 beds 5 baths12 Pendleton Ct, MEDFORD, NJ 08055
MLS# NJBL2098818Listed by: EXP REALTY, LLC
