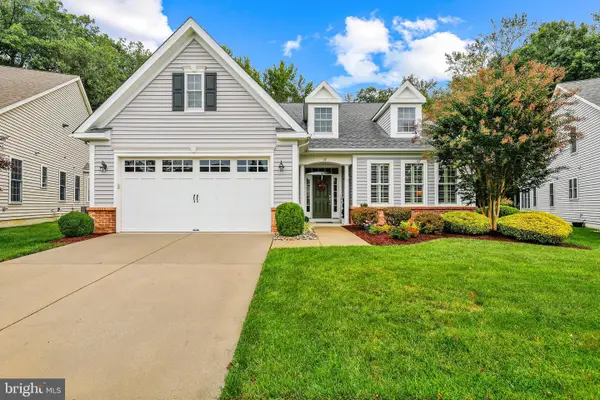34 William Penn Cir, Medford, NJ 08055
Local realty services provided by:ERA Central Realty Group
34 William Penn Cir,Medford Twp, NJ 08055
$489,900
- 3 Beds
- 3 Baths
- 1,956 sq. ft.
- Single family
- Pending
Listed by:jason gareau
Office:long & foster real estate, inc.
MLS#:NJBL2094576
Source:BRIGHTMLS
Price summary
- Price:$489,900
- Price per sq. ft.:$250.46
- Monthly HOA dues:$141.67
About this home
Absolutely beautiful 3 Bedroom and 2.5 Bath End unit Townhome in the Governors Walk section of Medford Township. This home screams pride of ownership as it has been meticulously maintained. This home boasts a gorgeous open floor plan, 2 story family room with a gas fireplace, a cozy living room with a bay window, bumped out windows in the dining room and master bath, tons up upgrades throughout, neutral decor, a pella sliding glass door to the backyard, granite counter top at the breakfast bar, a large updated kitchen with stainless steel appliances, a ceramic tile floor and a tile back splash, 2nd floor laundry room, and top it all off with a beautiful master suite with cathedral ceilings, his and her walk-in closets, and a huge master bath with a glass shower and garden tub. The exterior of this home offers the premium end unit lot, a brick fa ade, a concrete driveway to a one car garage, a walkway to a side entrance with a covered porch, professional landscaping, and huge EP Henry patio. Don't miss your opportunity to see this wonderful home.
Contact an agent
Home facts
- Year built:1995
- Listing ID #:NJBL2094576
- Added:45 day(s) ago
- Updated:October 05, 2025 at 07:35 AM
Rooms and interior
- Bedrooms:3
- Total bathrooms:3
- Full bathrooms:2
- Half bathrooms:1
- Living area:1,956 sq. ft.
Heating and cooling
- Cooling:Central A/C
- Heating:Forced Air, Natural Gas
Structure and exterior
- Year built:1995
- Building area:1,956 sq. ft.
Utilities
- Water:Public
- Sewer:Public Sewer
Finances and disclosures
- Price:$489,900
- Price per sq. ft.:$250.46
- Tax amount:$7,598 (2024)
New listings near 34 William Penn Cir
- Open Sun, 11am to 1pmNew
 $845,000Active4 beds 3 baths3,650 sq. ft.
$845,000Active4 beds 3 baths3,650 sq. ft.14 Tolkien Psge Psge, MEDFORD, NJ 08055
MLS# NJBL2097080Listed by: EXP REALTY, LLC - Coming SoonOpen Sat, 11am to 2pm
 $800,000Coming Soon4 beds 3 baths
$800,000Coming Soon4 beds 3 baths111 S Main St, MEDFORD, NJ 08055
MLS# NJBL2097010Listed by: WEICHERT REALTORS - FORKED RIVER - New
 $669,000Active4 beds 3 baths2,638 sq. ft.
$669,000Active4 beds 3 baths2,638 sq. ft.4 Sherwood Dr, MEDFORD, NJ 08055
MLS# NJBL2096828Listed by: KELLER WILLIAMS REALTY - MEDFORD - Coming Soon
 $525,000Coming Soon3 beds 3 baths
$525,000Coming Soon3 beds 3 baths23 Hilltop Ln, MEDFORD, NJ 08055
MLS# NJBL2096940Listed by: EXP REALTY, LLC - Coming Soon
 $600,000Coming Soon4 beds 2 baths
$600,000Coming Soon4 beds 2 baths70 Oakwood Dr, MEDFORD, NJ 08055
MLS# NJBL2096798Listed by: BHHS FOX & ROACH-MEDFORD - New
 $1,390,000Active4 beds 5 baths3,568 sq. ft.
$1,390,000Active4 beds 5 baths3,568 sq. ft.40 E Centennial Dr, MEDFORD, NJ 08055
MLS# NJBL2096794Listed by: TESLA REALTY GROUP LLC - Open Sun, 11am to 1pm
 $600,000Pending3 beds 3 baths2,109 sq. ft.
$600,000Pending3 beds 3 baths2,109 sq. ft.308 Tavistock Dr, MEDFORD, NJ 08055
MLS# NJBL2096774Listed by: KELLER WILLIAMS REALTY - MOORESTOWN - New
 $525,000Active3 beds 3 baths2,127 sq. ft.
$525,000Active3 beds 3 baths2,127 sq. ft.217 Taunton Blvd, MEDFORD, NJ 08055
MLS# NJBL2096756Listed by: KELLER WILLIAMS REALTY - Open Sun, 1 to 3pmNew
 $399,000Active4 beds 3 baths2,593 sq. ft.
$399,000Active4 beds 3 baths2,593 sq. ft.5 Woods Edge Ct, MEDFORD, NJ 08055
MLS# NJBL2096458Listed by: KELLER WILLIAMS REALTY - MEDFORD - New
 $779,900Active2 beds 3 baths2,424 sq. ft.
$779,900Active2 beds 3 baths2,424 sq. ft.12 Keswick Path, MEDFORD, NJ 08055
MLS# NJBL2096440Listed by: CENTURY 21 ALLIANCE-MEDFORD
