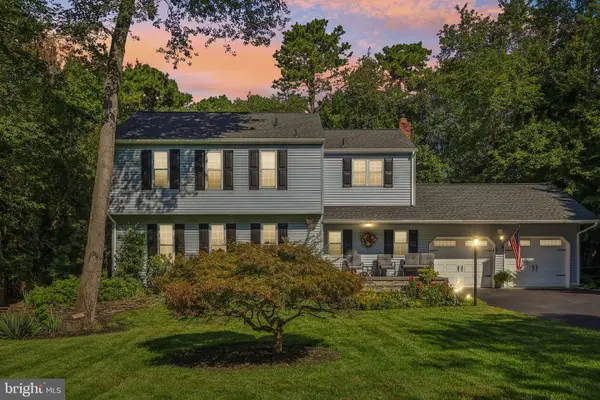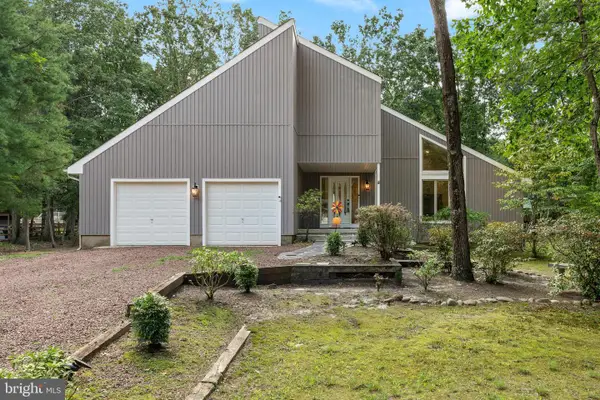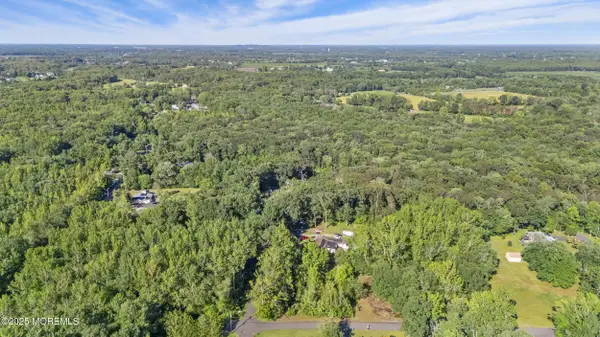7 Heron Ct, MEDFORD, NJ 08055
Local realty services provided by:ERA Central Realty Group
7 Heron Ct,MEDFORD, NJ 08055
$800,000
- 5 Beds
- 3 Baths
- 3,000 sq. ft.
- Single family
- Pending
Listed by:jason gareau
Office:long & foster real estate, inc.
MLS#:NJBL2080218
Source:BRIGHTMLS
Price summary
- Price:$800,000
- Price per sq. ft.:$266.67
About this home
Private Lakefront! Absolutely Beautiful 5 Bedroom, 2 Full Bath and 1 Partial Bath Custom Built Lakefront home in the Tuckers Notch section of Medford Township. These types of homes in this location do not come on the market everyday and this is truly a once in a lifetime type of property with over 300 feet of lake frontage, unobstructed views from every angle, and privacy like no other with no other homes in sight. The interior of this home boasts a beautiful open floor plan which starts with a foyer that is open to a formal living room with 3 large windows overlooking the lake, open to the living room is the dining room with a sliding glass door to the back patio, from there it leads you into an updated custom kitchen with granite countertops, stainless steel appliances, a tile backsplash, a large peninsula style island, and 3 windows above the sink that overlook the lake, open to the kitchen is a large family room with a brick fireplace and a wood burning stove that will heat most of the home, open to the family room is a beautiful sunroom with cathedral ceilings, 2 skylights, and floor to ceiling windows that provide a stunning view of the lake that never gets old, also off the family room is a large first floor office/playroom/game room or a possible in-law suite, there is 2 zone heating and air conditioning, a neutral decor and recessed lighting throughout. The second floor offers 5 bedrooms including the primary, a newly updated hall bath with a double sink vanity, and a gorgeous primary suite that has vaulted ceilings, recessed lighting, a large walk-in closet, a sliding glass door to a private balcony that overlooks the lake and beautiful newly updated primary bath with a Jacuzzi tub and a large walk-in glass shower. The exterior of the home offers a long winding paved driveway as the home sits far back off of the road, the driveway leads to an oversized 2-car garage, there is professional landscaping at every turn, maintenance free vinyl siding, a newer 30-year timberline roof, a huge multi-tier brick patio, a large shed, a bulkhead that runs almost the length of the property and ends a private beach area, a dock off the bulkhead, endless views of this secluded lake that you wouldn't even know is there, and all of this on an extremely private 1.21 acre lot. Don't miss your opportunity to see this wonderful home!
Contact an agent
Home facts
- Year built:1998
- Listing ID #:NJBL2080218
- Added:224 day(s) ago
- Updated:September 18, 2025 at 07:28 AM
Rooms and interior
- Bedrooms:5
- Total bathrooms:3
- Full bathrooms:2
- Half bathrooms:1
- Living area:3,000 sq. ft.
Heating and cooling
- Cooling:Central A/C
- Heating:Forced Air, Natural Gas
Structure and exterior
- Year built:1998
- Building area:3,000 sq. ft.
- Lot area:1.21 Acres
Schools
- High school:SHAWNEE
Utilities
- Water:Public
- Sewer:Public Sewer
Finances and disclosures
- Price:$800,000
- Price per sq. ft.:$266.67
- Tax amount:$14,440 (2024)
New listings near 7 Heron Ct
- Coming Soon
 $539,000Coming Soon3 beds 4 baths
$539,000Coming Soon3 beds 4 baths61 Autumn Park Dr, MEDFORD, NJ 08055
MLS# NJBL2096122Listed by: BETTER HOMES AND GARDENS REAL ESTATE MATURO - Coming Soon
 $699,900Coming Soon4 beds 3 baths
$699,900Coming Soon4 beds 3 baths13 Running Water Ct, MEDFORD, NJ 08055
MLS# NJBL2096040Listed by: RE/MAX OF CHERRY HILL - New
 $989,000Active5 beds 5 baths4,332 sq. ft.
$989,000Active5 beds 5 baths4,332 sq. ft.1 Pepperbush Ct, MEDFORD, NJ 08055
MLS# NJBL2095884Listed by: KELLER WILLIAMS REALTY - MOORESTOWN - Coming SoonOpen Sat, 12 to 2pm
 $699,900Coming Soon4 beds 3 baths
$699,900Coming Soon4 beds 3 baths23 Sherwood Dr, MEDFORD, NJ 08055
MLS# NJBL2095936Listed by: BETTER HOMES AND GARDENS REAL ESTATE - MATURO PA - New
 $795,000Active4 beds 4 baths3,000 sq. ft.
$795,000Active4 beds 4 baths3,000 sq. ft.3 Virginia Trail, MEDFORD, NJ 08055
MLS# NJBL2095308Listed by: TRI STATE BUSINESS SERVICES  $629,900Pending3 beds 3 baths2,687 sq. ft.
$629,900Pending3 beds 3 baths2,687 sq. ft.5 Heatherwood, MEDFORD, NJ 08055
MLS# NJBL2095728Listed by: KELLER WILLIAMS REALTY - MEDFORD- New
 $65,000Active0.47 Acres
$65,000Active0.47 Acres8 W Raymond Ave, MEDFORD, NJ 08055
MLS# NJBL2095428Listed by: NJ ELITE GROUP LLC - New
 $65,000Active0 Acres
$65,000Active0 Acres8 Medford Avenue, Medford, NJ 08055
MLS# 22527439Listed by: NJ ELITE GROUP LLC - New
 $975,000Active5 beds 5 baths4,319 sq. ft.
$975,000Active5 beds 5 baths4,319 sq. ft.5 Tyler Ct, MEDFORD, NJ 08055
MLS# NJBL2095606Listed by: KELLER WILLIAMS REALTY - MOORESTOWN - New
 $375,000Active2 beds 1 baths1,080 sq. ft.
$375,000Active2 beds 1 baths1,080 sq. ft.41 Cherry St, MEDFORD, NJ 08055
MLS# NJBL2095568Listed by: BETTER HOMES AND GARDENS REAL ESTATE MATURO
