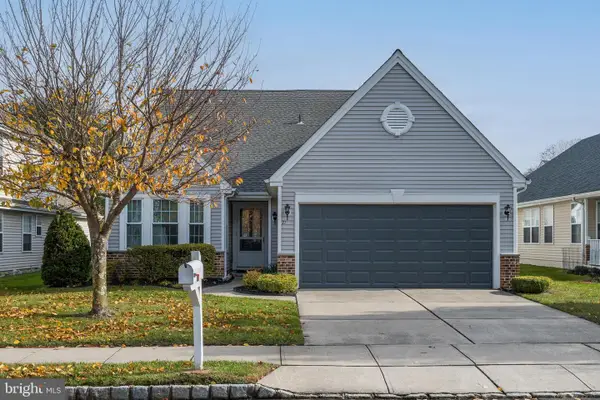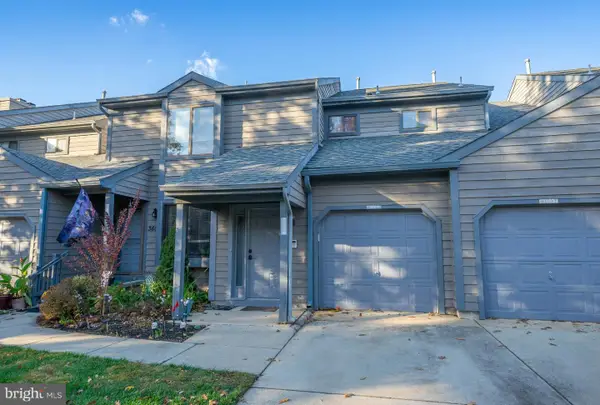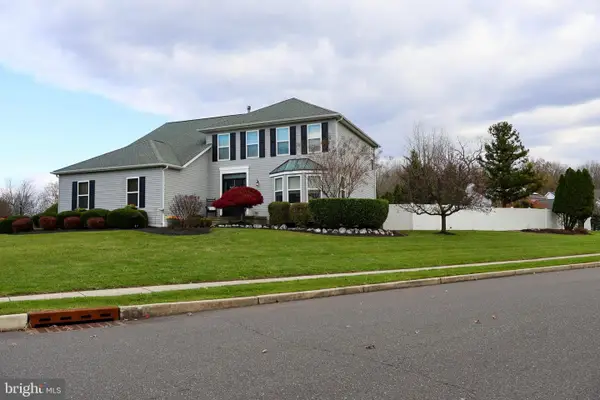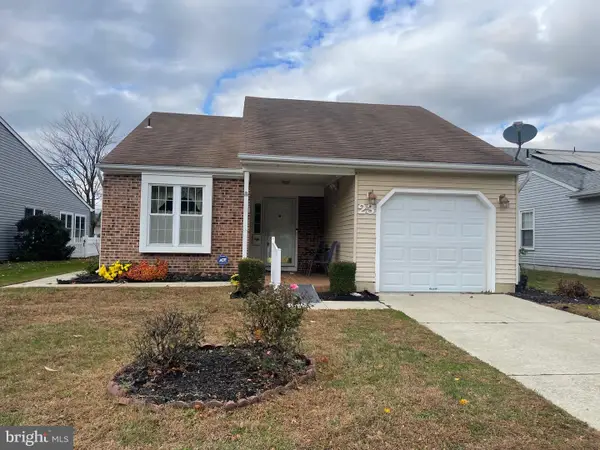204 Stratton Ct, Mount Laurel, NJ 08054
Local realty services provided by:ERA Martin Associates
Listed by: catherine hartman
Office: better homes and gardens real estate maturo
MLS#:NJBL2096118
Source:BRIGHTMLS
Price summary
- Price:$400,000
- Price per sq. ft.:$205.76
About this home
NO HOA FEE!! This well-maintained 3-bedroom, 2.5-bath townhome offers comfort, convenience, and one of the largest yards in the community. Ideally located near Rt. 38, I-295, shopping, dining, and the Larchmont Swim Club, this home combines suburban living with easy access to everything you need.Step inside to a bright and spacious living room that flows into a full-sized dining room‹”perfect for gatherings. The eat-in kitchen features ample cabinet and storage space and opens directly to the family room, complete with a cozy wood-burning fireplace. From here, enjoy access to the enclosed seasonal room that extends your living space and leads out to the expansive, fully fenced side and backyard‹”ideal for entertaining, relaxing, or letting pets play freely.The main level also includes a convenient half bath, laundry area, and access to the attached garage. Upstairs, you'll find two generously sized bedrooms with abundant natural light, including a primary suite with a private full bath.With a newer heater and air conditioning system (2021) & Newer Roof, this home offers peace of mind and move-in readiness. Don't miss your chance to own this spacious townhome with one of the best yards in Springwood Green‹”schedule your showing today!
Contact an agent
Home facts
- Year built:1980
- Listing ID #:NJBL2096118
- Added:50 day(s) ago
- Updated:November 16, 2025 at 08:28 AM
Rooms and interior
- Bedrooms:3
- Total bathrooms:3
- Full bathrooms:2
- Half bathrooms:1
- Living area:1,944 sq. ft.
Heating and cooling
- Cooling:Central A/C
- Heating:Electric, Heat Pump - Electric BackUp
Structure and exterior
- Roof:Pitched, Shingle
- Year built:1980
- Building area:1,944 sq. ft.
- Lot area:0.18 Acres
Utilities
- Water:Public
- Sewer:Public Sewer
Finances and disclosures
- Price:$400,000
- Price per sq. ft.:$205.76
- Tax amount:$6,597 (2024)
New listings near 204 Stratton Ct
- Open Sun, 1 to 3pmNew
 $525,000Active3 beds 3 baths2,001 sq. ft.
$525,000Active3 beds 3 baths2,001 sq. ft.71 Peppergrass Dr S, MOUNT LAUREL, NJ 08054
MLS# NJBL2099064Listed by: KELLER WILLIAMS REALTY - MOORESTOWN - Coming SoonOpen Fri, 5 to 7pm
 $315,000Coming Soon2 beds 2 baths
$315,000Coming Soon2 beds 2 baths302-b Harwood Ct, MOUNT LAUREL, NJ 08054
MLS# NJBL2101234Listed by: EXP REALTY, LLC - New
 $369,900Active2 beds 2 baths1,633 sq. ft.
$369,900Active2 beds 2 baths1,633 sq. ft.3604-b Chadbury Rd, MOUNT LAUREL, NJ 08054
MLS# NJBL2101348Listed by: TIM KERR SOTHEBY'S INTERNATIONAL REALTY - New
 $220,000Active2 beds 1 baths1,190 sq. ft.
$220,000Active2 beds 1 baths1,190 sq. ft.130b Birchfield Ct, MOUNT LAUREL, NJ 08054
MLS# NJBL2101390Listed by: RE/MAX PREFERRED - CHERRY HILL - New
 $250,000Active2 beds 2 baths888 sq. ft.
$250,000Active2 beds 2 baths888 sq. ft.540 Willow Turn #a, MOUNT LAUREL, NJ 08054
MLS# NJBL2101320Listed by: COLDWELL BANKER REALTY - Open Sun, 12 to 2pmNew
 $795,000Active5 beds 4 baths2,881 sq. ft.
$795,000Active5 beds 4 baths2,881 sq. ft.112 Preakness Dr, MOUNT LAUREL, NJ 08054
MLS# NJBL2101290Listed by: RE/MAX ONE REALTY-MOORESTOWN - Open Sun, 1 to 3pmNew
 $374,900Active3 beds 1 baths1,809 sq. ft.
$374,900Active3 beds 1 baths1,809 sq. ft.107 Hartford Rd, MOUNT LAUREL, NJ 08054
MLS# NJBL2101300Listed by: WEICHERT REALTORS-HADDONFIELD - New
 $569,000Active3 beds 3 baths2,270 sq. ft.
$569,000Active3 beds 3 baths2,270 sq. ft.35 Sisters Farmstead Dr, MOUNT LAUREL, NJ 08054
MLS# NJBL2098882Listed by: BHHS FOX & ROACH-HAVERFORD - New
 $599,900Active4 beds 3 baths2,404 sq. ft.
$599,900Active4 beds 3 baths2,404 sq. ft.2 Watson Dr, MOUNT LAUREL, NJ 08054
MLS# NJBL2101184Listed by: COLDWELL BANKER REALTY - Coming Soon
 $400,000Coming Soon2 beds 2 baths
$400,000Coming Soon2 beds 2 baths23 Emory Ln, MOUNT LAUREL, NJ 08054
MLS# NJBL2098884Listed by: COLDWELL BANKER REALTY
