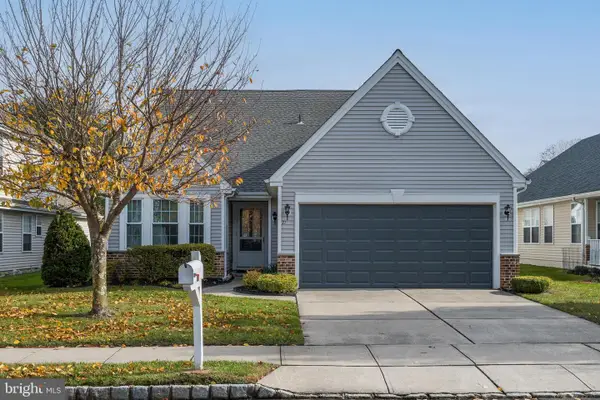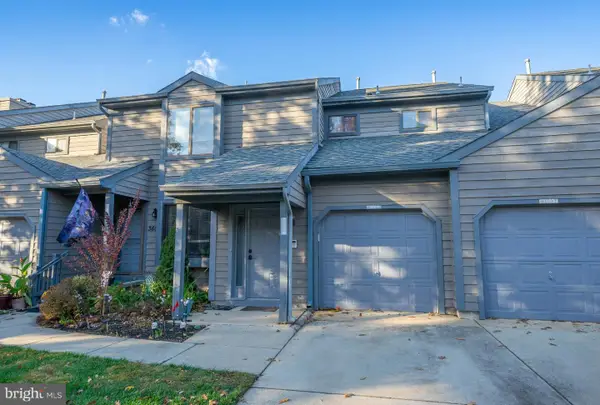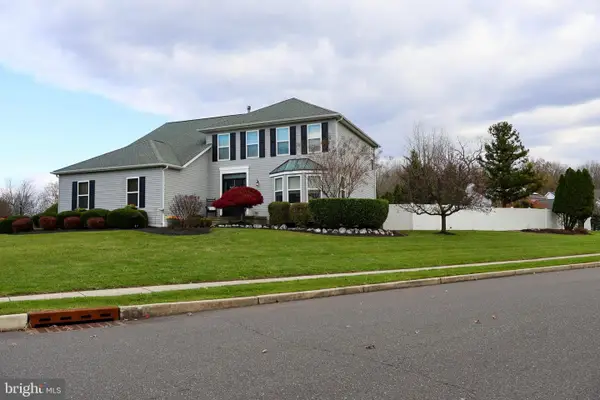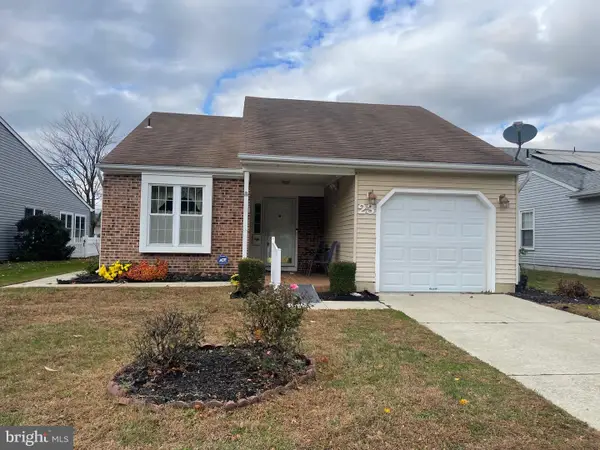501a Ralston Dr, Mount Laurel, NJ 08054
Local realty services provided by:ERA Valley Realty
501a Ralston Dr,Mount Laurel, NJ 08054
$270,000
- 2 Beds
- 1 Baths
- 970 sq. ft.
- Condominium
- Pending
Listed by: brittany christinzio
Office: exp realty, llc.
MLS#:NJBL2096690
Source:BRIGHTMLS
Price summary
- Price:$270,000
- Price per sq. ft.:$278.35
About this home
Step into this warm and welcoming 2-bedroom, 1-bathroom condo, ideally situated on the first floor of the peaceful and friendly "Le Club II" community. From the moment you walk through the front door, you’ll feel right at home in the spacious living room with its open-concept layout perfect for both relaxing and entertaining. To the left, you'll find a beautifully updated, full-sized kitchen featuring granite countertops, stainless steel appliances, and plenty of cabinet space. Just beyond the kitchen is a generous dining area, ideal for hosting family dinners or casual meals with friends. Sliding glass doors open up to a charming private patio, offering the perfect spot to enjoy your morning coffee, unwind with a book, or simply take in some fresh air. Both bedrooms are bright and spacious, with the primary bedroom offering a large walk-in closet for all your storage needs. The full bathroom is sleek, modern, and impeccably maintained. For added convenience, the unit includes a private in-unit laundry room and extra storage space. Located in a quiet, well-kept community, you’re just steps away from a charming village shopping center featuring Wawa, Angelo’s Pizza, Mango’s Spanish Cuisine, and more. Families will appreciate the proximity to highly rated schools, including Lenape High School, as well as local daycare centers. Commuting is a breeze with easy access to Routes 38, 295, and 73. You’ll also enjoy being just 30 minutes from Philadelphia and within an hour of New York City, Delaware, Atlantic City, and the Jersey Shore. This move-in-ready condo offers the perfect blend of comfort, convenience, and community just waiting for you to call it home.
Contact an agent
Home facts
- Year built:1986
- Listing ID #:NJBL2096690
- Added:51 day(s) ago
- Updated:November 16, 2025 at 08:28 AM
Rooms and interior
- Bedrooms:2
- Total bathrooms:1
- Full bathrooms:1
- Living area:970 sq. ft.
Heating and cooling
- Cooling:Central A/C
- Heating:Central, Electric
Structure and exterior
- Year built:1986
- Building area:970 sq. ft.
Schools
- High school:LENAPE
Utilities
- Water:Public
- Sewer:Public Sewer
Finances and disclosures
- Price:$270,000
- Price per sq. ft.:$278.35
- Tax amount:$3,008 (2013)
New listings near 501a Ralston Dr
- Open Sun, 1 to 3pmNew
 $525,000Active3 beds 3 baths2,001 sq. ft.
$525,000Active3 beds 3 baths2,001 sq. ft.71 Peppergrass Dr S, MOUNT LAUREL, NJ 08054
MLS# NJBL2099064Listed by: KELLER WILLIAMS REALTY - MOORESTOWN - Coming SoonOpen Fri, 5 to 7pm
 $315,000Coming Soon2 beds 2 baths
$315,000Coming Soon2 beds 2 baths302-b Harwood Ct, MOUNT LAUREL, NJ 08054
MLS# NJBL2101234Listed by: EXP REALTY, LLC - New
 $369,900Active2 beds 2 baths1,633 sq. ft.
$369,900Active2 beds 2 baths1,633 sq. ft.3604-b Chadbury Rd, MOUNT LAUREL, NJ 08054
MLS# NJBL2101348Listed by: TIM KERR SOTHEBY'S INTERNATIONAL REALTY - New
 $220,000Active2 beds 1 baths1,190 sq. ft.
$220,000Active2 beds 1 baths1,190 sq. ft.130b Birchfield Ct, MOUNT LAUREL, NJ 08054
MLS# NJBL2101390Listed by: RE/MAX PREFERRED - CHERRY HILL - New
 $250,000Active2 beds 2 baths888 sq. ft.
$250,000Active2 beds 2 baths888 sq. ft.540 Willow Turn #a, MOUNT LAUREL, NJ 08054
MLS# NJBL2101320Listed by: COLDWELL BANKER REALTY - Open Sun, 12 to 2pmNew
 $795,000Active5 beds 4 baths2,881 sq. ft.
$795,000Active5 beds 4 baths2,881 sq. ft.112 Preakness Dr, MOUNT LAUREL, NJ 08054
MLS# NJBL2101290Listed by: RE/MAX ONE REALTY-MOORESTOWN - Open Sun, 1 to 3pmNew
 $374,900Active3 beds 1 baths1,809 sq. ft.
$374,900Active3 beds 1 baths1,809 sq. ft.107 Hartford Rd, MOUNT LAUREL, NJ 08054
MLS# NJBL2101300Listed by: WEICHERT REALTORS-HADDONFIELD - New
 $569,000Active3 beds 3 baths2,270 sq. ft.
$569,000Active3 beds 3 baths2,270 sq. ft.35 Sisters Farmstead Dr, MOUNT LAUREL, NJ 08054
MLS# NJBL2098882Listed by: BHHS FOX & ROACH-HAVERFORD - New
 $599,900Active4 beds 3 baths2,404 sq. ft.
$599,900Active4 beds 3 baths2,404 sq. ft.2 Watson Dr, MOUNT LAUREL, NJ 08054
MLS# NJBL2101184Listed by: COLDWELL BANKER REALTY - Coming Soon
 $400,000Coming Soon2 beds 2 baths
$400,000Coming Soon2 beds 2 baths23 Emory Ln, MOUNT LAUREL, NJ 08054
MLS# NJBL2098884Listed by: COLDWELL BANKER REALTY
