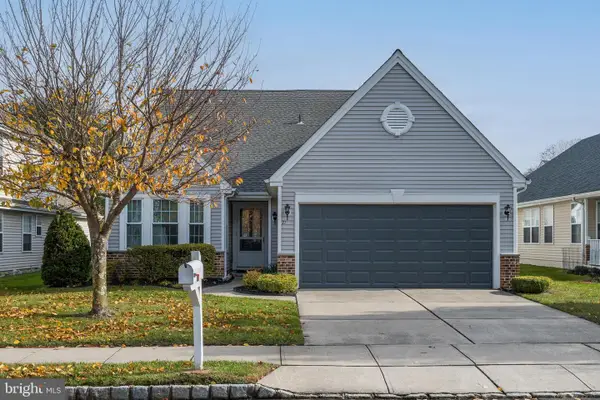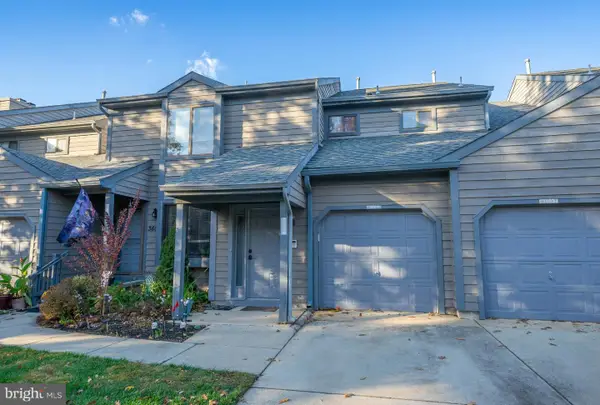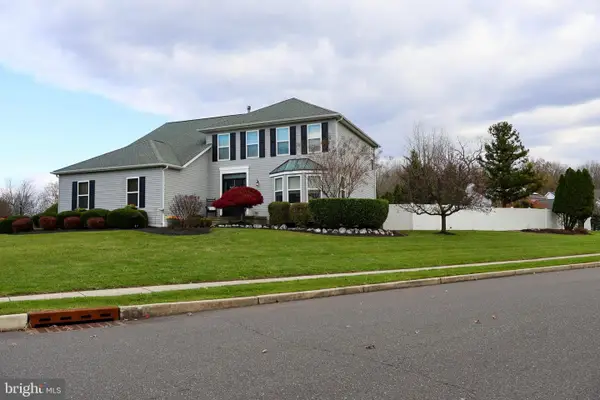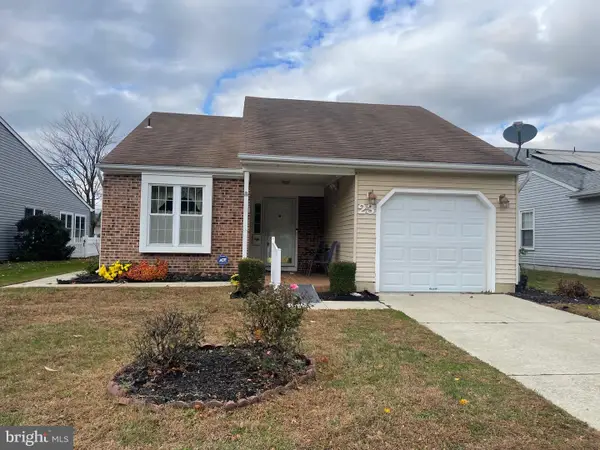64 Stratford Ln, Mount Laurel, NJ 08054
Local realty services provided by:ERA Martin Associates
64 Stratford Ln,Mount Laurel, NJ 08054
$675,000
- 4 Beds
- 4 Baths
- 3,400 sq. ft.
- Single family
- Pending
Listed by: samuel n lepore, matthew t latona
Office: keller williams realty - moorestown
MLS#:NJBL2096260
Source:BRIGHTMLS
Price summary
- Price:$675,000
- Price per sq. ft.:$198.53
About this home
Welcome to Devonshire! This stately 4-bedroom, 3.5-bath colonial sits on a large corner lot and delivers a true backyard oasis—gorgeous in-ground pool (liner & cover ≈ 1 year), paver patio, pristine landscaping, gazebo with electricity, and an in-ground sprinkler system. A two-car driveway leads to a warm interior where the foyer, living, and dining rooms feature wide-plank, high-end flooring. The kitchen offers maple cabinetry, granite countertops, stainless appliances, and a brand-new stove. Thoughtful upgrades include custom millwork (shadow boxing/wainscoting, crown molding) and a new railing. A mudroom with a full bath provides direct access to the pool and garage—perfect for pool days. Upstairs, the primary suite features an updated bath with custom tile and a Bluetooth-enabled exhaust fan; three additional nicely sized bedrooms and a full hall bath complete this level. The finished basement adds great flex space with a gas fireplace and newer carpets. Hot water heater ≈ 1 year. Polaris pool cleaner ≈ 3 years. Convenient to Route 295 for easy access to Philadelphia and points north, plus close to shopping, restaurants, and Mount Laurel schools. Enjoy comfort, convenience, and standout outdoor living in sought-after Devonshire.
Contact an agent
Home facts
- Year built:1980
- Listing ID #:NJBL2096260
- Added:51 day(s) ago
- Updated:November 16, 2025 at 08:28 AM
Rooms and interior
- Bedrooms:4
- Total bathrooms:4
- Full bathrooms:3
- Half bathrooms:1
- Living area:3,400 sq. ft.
Heating and cooling
- Cooling:Ceiling Fan(s), Central A/C, Programmable Thermostat
- Heating:Forced Air, Natural Gas
Structure and exterior
- Roof:Pitched, Shingle
- Year built:1980
- Building area:3,400 sq. ft.
- Lot area:0.28 Acres
Schools
- High school:LENAPE H.S.
- Middle school:THOMAS E. HARRINGTON M.S.
- Elementary school:FLEETWOOD E.S.
Utilities
- Water:Public
- Sewer:Public Sewer
Finances and disclosures
- Price:$675,000
- Price per sq. ft.:$198.53
- Tax amount:$9,107 (2024)
New listings near 64 Stratford Ln
- Open Sun, 1 to 3pmNew
 $525,000Active3 beds 3 baths2,001 sq. ft.
$525,000Active3 beds 3 baths2,001 sq. ft.71 Peppergrass Dr S, MOUNT LAUREL, NJ 08054
MLS# NJBL2099064Listed by: KELLER WILLIAMS REALTY - MOORESTOWN - Coming SoonOpen Fri, 5 to 7pm
 $315,000Coming Soon2 beds 2 baths
$315,000Coming Soon2 beds 2 baths302-b Harwood Ct, MOUNT LAUREL, NJ 08054
MLS# NJBL2101234Listed by: EXP REALTY, LLC - New
 $369,900Active2 beds 2 baths1,633 sq. ft.
$369,900Active2 beds 2 baths1,633 sq. ft.3604-b Chadbury Rd, MOUNT LAUREL, NJ 08054
MLS# NJBL2101348Listed by: TIM KERR SOTHEBY'S INTERNATIONAL REALTY - New
 $220,000Active2 beds 1 baths1,190 sq. ft.
$220,000Active2 beds 1 baths1,190 sq. ft.130b Birchfield Ct, MOUNT LAUREL, NJ 08054
MLS# NJBL2101390Listed by: RE/MAX PREFERRED - CHERRY HILL - New
 $250,000Active2 beds 2 baths888 sq. ft.
$250,000Active2 beds 2 baths888 sq. ft.540 Willow Turn #a, MOUNT LAUREL, NJ 08054
MLS# NJBL2101320Listed by: COLDWELL BANKER REALTY - Open Sun, 12 to 2pmNew
 $795,000Active5 beds 4 baths2,881 sq. ft.
$795,000Active5 beds 4 baths2,881 sq. ft.112 Preakness Dr, MOUNT LAUREL, NJ 08054
MLS# NJBL2101290Listed by: RE/MAX ONE REALTY-MOORESTOWN - Open Sun, 1 to 3pmNew
 $374,900Active3 beds 1 baths1,809 sq. ft.
$374,900Active3 beds 1 baths1,809 sq. ft.107 Hartford Rd, MOUNT LAUREL, NJ 08054
MLS# NJBL2101300Listed by: WEICHERT REALTORS-HADDONFIELD - New
 $569,000Active3 beds 3 baths2,270 sq. ft.
$569,000Active3 beds 3 baths2,270 sq. ft.35 Sisters Farmstead Dr, MOUNT LAUREL, NJ 08054
MLS# NJBL2098882Listed by: BHHS FOX & ROACH-HAVERFORD - New
 $599,900Active4 beds 3 baths2,404 sq. ft.
$599,900Active4 beds 3 baths2,404 sq. ft.2 Watson Dr, MOUNT LAUREL, NJ 08054
MLS# NJBL2101184Listed by: COLDWELL BANKER REALTY - Coming Soon
 $400,000Coming Soon2 beds 2 baths
$400,000Coming Soon2 beds 2 baths23 Emory Ln, MOUNT LAUREL, NJ 08054
MLS# NJBL2098884Listed by: COLDWELL BANKER REALTY
