102 Leona Stewart Ln, Pennington, NJ 08534
Local realty services provided by:ERA Valley Realty
102 Leona Stewart Ln,Pennington, NJ 08534
$500,865
- 2 Beds
- 2 Baths
- 1,323 sq. ft.
- Townhouse
- Pending
Listed by: debra a glatz
Office: lennar sales corp new jersey
MLS#:NJME2064088
Source:BRIGHTMLS
Price summary
- Price:$500,865
- Price per sq. ft.:$378.58
- Monthly HOA dues:$225
About this home
End unit home deliverable in Nov 2025! New Construction West facing homes! A-RATED SCHOOL DISTRICT! Welcome to Collection at Hopewell! This community is served by the well-regarded Hopewell Valley Regional School District with local shops and restaurants right at your fingertips--walking distance to Shop Rite, liquor store and soon-to-be drug store!! Minutes away from access to I-295, I-95, Route 1 and NJ Transit for convenient commutes to the New York metropolitan area. The Collins is a two-story townhome featuring an open concept layout, that makes flexible use of space. On the first floor is a one car garage, as well as a living area with a family room, dining room, kitchen and a full bathroom. The kitchen features white shaker style cabinets, white quartz countertops and stainless steel appliances. Upstairs is home to two bedrooms and one full bathroom, including the owner's suite which has hardwood floors and a long walk-in closet! Washer and dryer come included with the home. This community has electric vehicle charging stations for residential use, a community garden, dog park and a playground for children to enjoy!! Don't wait, schedule your appointment today!!
Contact an agent
Home facts
- Listing ID #:NJME2064088
- Added:132 day(s) ago
- Updated:November 13, 2025 at 09:13 AM
Rooms and interior
- Bedrooms:2
- Total bathrooms:2
- Full bathrooms:2
- Living area:1,323 sq. ft.
Heating and cooling
- Cooling:Central A/C
- Heating:Forced Air, Natural Gas
Structure and exterior
- Building area:1,323 sq. ft.
Schools
- High school:CENTRAL H.S.
- Middle school:TIMBERLANE M.S.
- Elementary school:BEAR TAVERN
Utilities
- Water:Public
- Sewer:Public Sewer
Finances and disclosures
- Price:$500,865
- Price per sq. ft.:$378.58
New listings near 102 Leona Stewart Ln
- New
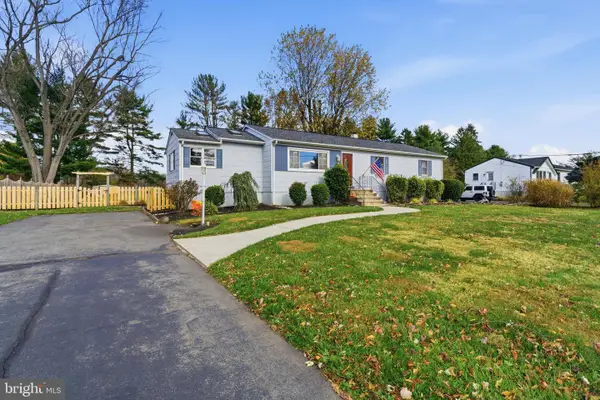 $529,000Active3 beds 1 baths1,424 sq. ft.
$529,000Active3 beds 1 baths1,424 sq. ft.17 Woosamonsa Rd, PENNINGTON, NJ 08534
MLS# NJME2069540Listed by: KELLER WILLIAMS ELITE REALTORS 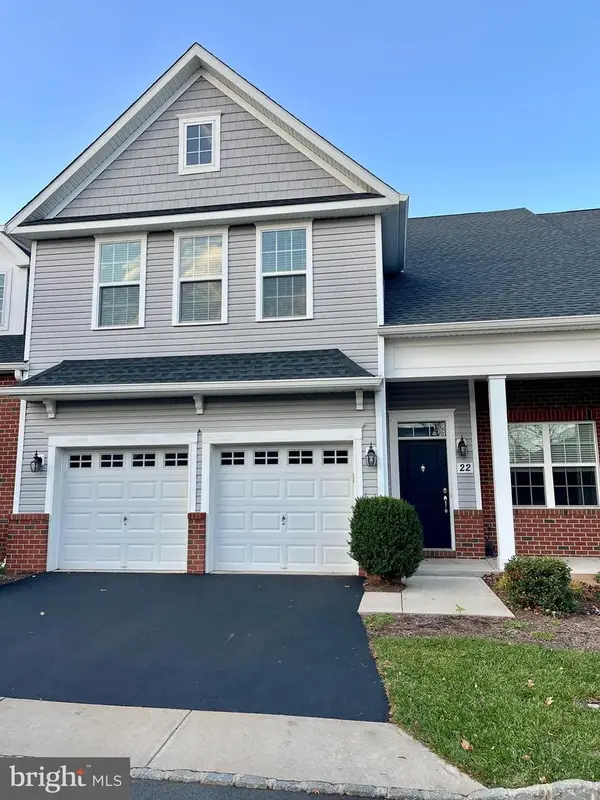 $685,000Pending3 beds 3 baths2,501 sq. ft.
$685,000Pending3 beds 3 baths2,501 sq. ft.22 Old Foundry Dr, PENNINGTON, NJ 08534
MLS# NJME2069534Listed by: CORCORAN SAWYER SMITH- New
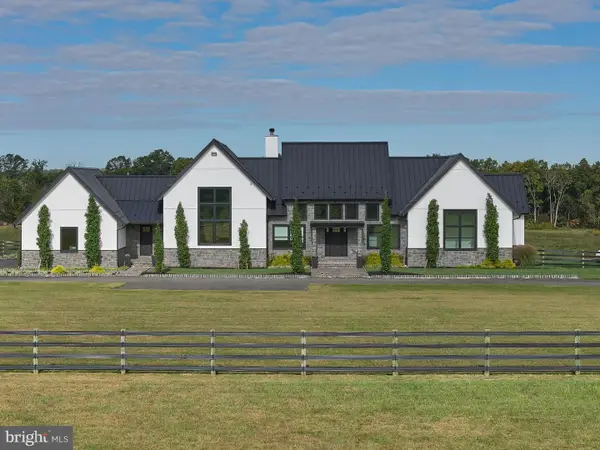 $7,195,000Active3 beds 4 baths5,750 sq. ft.
$7,195,000Active3 beds 4 baths5,750 sq. ft.101 Harbourton Woodsville Rd, PENNINGTON, NJ 08534
MLS# NJME2067188Listed by: DAVID DEPAOLA AND COMPANY REAL ESTATE - New
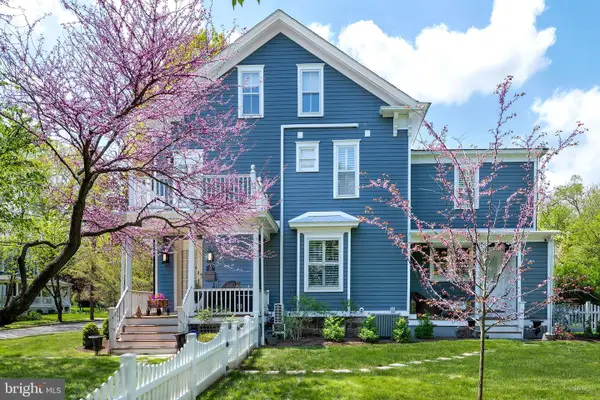 $1,250,000Active6 beds 4 baths
$1,250,000Active6 beds 4 baths27-29 E Delaware Ave, PENNINGTON, NJ 08534
MLS# NJME2069382Listed by: CALLAWAY HENDERSON SOTHEBY'S INT'L-PRINCETON - New
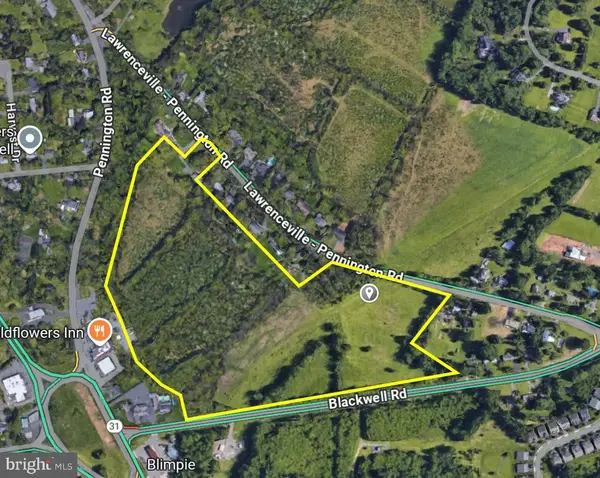 $1,100,000Active33.91 Acres
$1,100,000Active33.91 AcresLawerencvlle-pennington And Blackwell Road Rd, PENNINGTON, NJ 08534
MLS# NJME2069342Listed by: PRINCETON REALTY MANAGEMENT GROUP, LLC - New
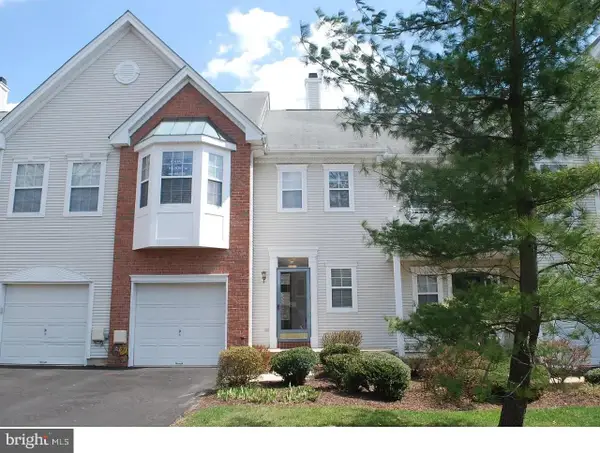 $519,000Active2 beds 3 baths1,480 sq. ft.
$519,000Active2 beds 3 baths1,480 sq. ft.10 Howe Ct, PENNINGTON, NJ 08534
MLS# NJME2068872Listed by: SMIRES & ASSOCIATES - New
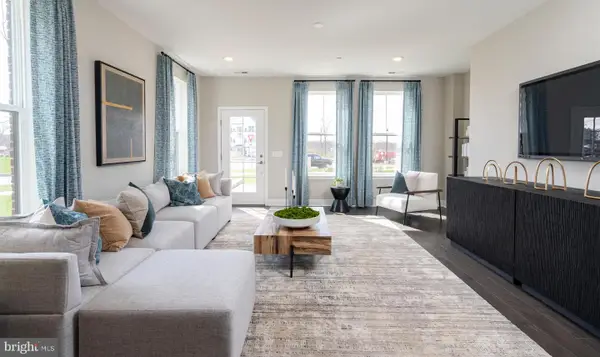 $476,915Active2 beds 2 baths1,323 sq. ft.
$476,915Active2 beds 2 baths1,323 sq. ft.132 Leona Stewart Ln, PENNINGTON, NJ 08534
MLS# NJME2069246Listed by: LENNAR SALES CORP NEW JERSEY 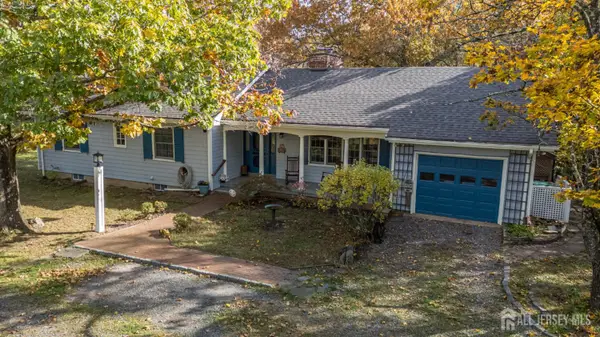 $625,000Active2 beds 3 baths1,539 sq. ft.
$625,000Active2 beds 3 baths1,539 sq. ft.-1442 Trenton Harbourton Road, Pennington, NJ 08534
MLS# 2606551RListed by: RE/MAX 1ST ADVANTAGE $625,000Pending2 beds 2 baths1,539 sq. ft.
$625,000Pending2 beds 2 baths1,539 sq. ft.1442 Trenton Harbor Rd, PENNINGTON, NJ 08534
MLS# NJME2068984Listed by: RE/MAX 1ST ADVANTAGE $528,500Pending4 beds 3 baths
$528,500Pending4 beds 3 baths102 Route 31 S, PENNINGTON, NJ 08534
MLS# NJME2066154Listed by: CALLAWAY HENDERSON SOTHEBY'S INT'L-PRINCETON
