371 Watkins Rd, Pennington, NJ 08534
Local realty services provided by:O'BRIEN REALTY ERA POWERED
371 Watkins Rd,Pennington, NJ 08534
$630,000
- 3 Beds
- 3 Baths
- - sq. ft.
- Townhouse
- Pending
Listed by:amy schaefer
Office:callaway henderson sotheby's int'l-princeton
MLS#:NJME2063742
Source:BRIGHTMLS
Price summary
- Price:$630,000
- Monthly HOA dues:$419
About this home
There’s something unexpected about this Twin Pines end unit in the Brandon Farms community. From the moment you arrive and step inside, it feels more like a standalone home than something tucked into a townhouse community. Light pours into the two-story living room through a wall of windows, drawing the eye upward. It’s a space that feels open yet comfortable, with wood flooring and just enough wow-factor to make everyday life feel a little more elevated. The dining room is tailored for gatherings, whether a quiet dinner or a major celebration. In the kitchen, stainless steel appliances meet with contrasting countertops, and a breakfast nook opens to a petite patio that’s just right for a grill. The family room leads to a larger fenced patio that’s private, generous, and ready for whatever the weekend brings. Upstairs, the primary suite has a calm, collected feel. New wood floors add warmth, while a mosaic-tiled bathroom with a whirlpool tub and separate shower, and two walk-in closets offer both function and flair. A new maintenance-free deck extends the space outdoors, perfect for your morning cup or late-night stargazing. Two additional bedrooms, also with new wood floors, share a hall bath. The roof, just replaced in 2024 adds peace of mind, while “smart” light switches and a Nest thermostat make for efficient living. Twin Pines, a community within Brandon Farms, is known for its intimate feel and tree-lined sidewalks and offers its own neighborhood pool. It’s in the highly regarded Hopewell school district and just minutes from major roads, train lines to New York and Philadelphia, and the upbeat pulse of downtown Princeton. *Some photos are virtually staged.
Contact an agent
Home facts
- Year built:1997
- Listing ID #:NJME2063742
- Added:50 day(s) ago
- Updated:October 05, 2025 at 07:35 AM
Rooms and interior
- Bedrooms:3
- Total bathrooms:3
- Full bathrooms:2
- Half bathrooms:1
Heating and cooling
- Cooling:Central A/C
- Heating:Forced Air, Natural Gas
Structure and exterior
- Year built:1997
Schools
- High school:CENTRAL H.S.
- Middle school:TIMBERLANE M.S.
- Elementary school:STONY BROOK E.S.
Utilities
- Water:Public
- Sewer:Public Sewer
Finances and disclosures
- Price:$630,000
- Tax amount:$12,074 (2024)
New listings near 371 Watkins Rd
- Open Sun, 12 to 2pmNew
 $769,000Active4 beds 2 baths2,534 sq. ft.
$769,000Active4 beds 2 baths2,534 sq. ft.12 Ingleside Ave, PENNINGTON, NJ 08534
MLS# NJME2066216Listed by: CORCORAN SAWYER SMITH - Open Sun, 1 to 4pmNew
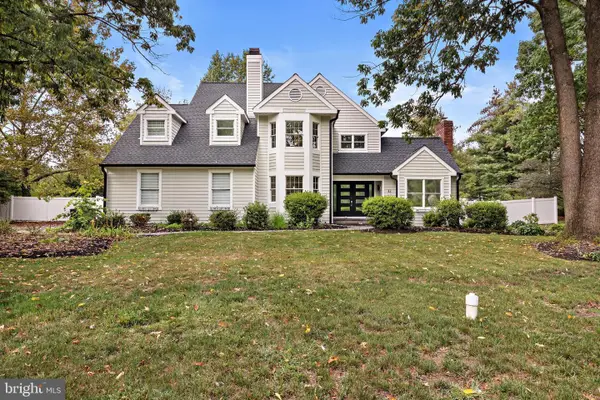 $1,100,000Active4 beds 3 baths2,416 sq. ft.
$1,100,000Active4 beds 3 baths2,416 sq. ft.32 Baldwin St, PENNINGTON, NJ 08534
MLS# NJME2065928Listed by: BHHS FOX & ROACH - PRINCETON - Open Sun, 10am to 5pmNew
 $501,915Active2 beds 2 baths1,300 sq. ft.
$501,915Active2 beds 2 baths1,300 sq. ft.126 Leona Stewart Ln, PENNINGTON, NJ 08534
MLS# NJME2066068Listed by: LENNAR SALES CORP NEW JERSEY - Open Sun, 1 to 3pmNew
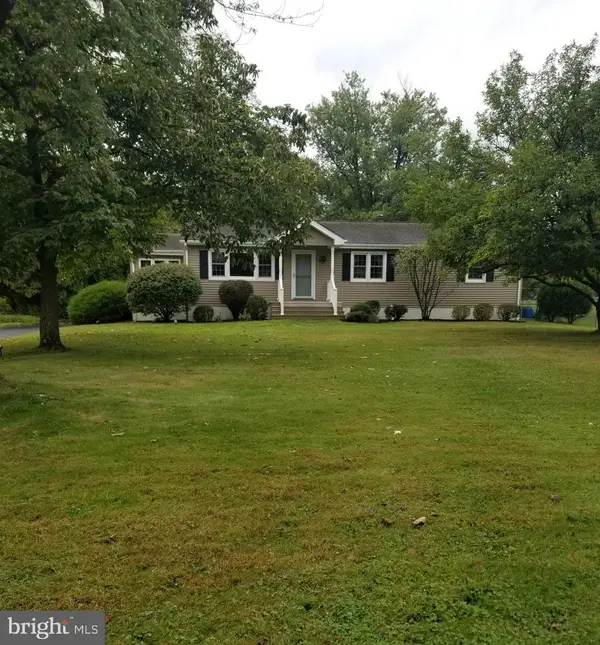 $575,000Active3 beds 2 baths1,307 sq. ft.
$575,000Active3 beds 2 baths1,307 sq. ft.1407 Trenton Harbourton Rd, PENNINGTON, NJ 08534
MLS# NJME2065894Listed by: BHHS FOX & ROACH - ROBBINSVILLE - Open Sun, 11am to 5pmNew
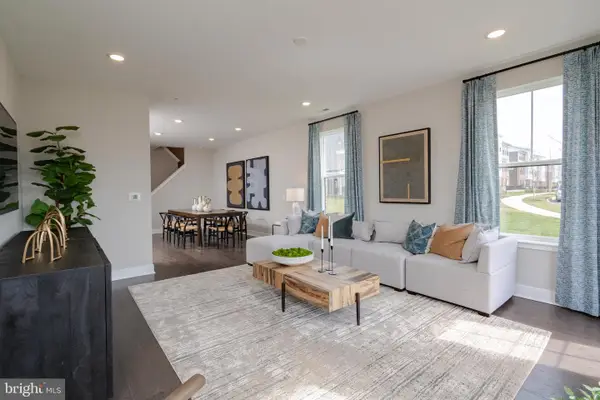 $471,415Active2 beds 2 baths1,300 sq. ft.
$471,415Active2 beds 2 baths1,300 sq. ft.116 Leona Stewart Ln, PENNINGTON, NJ 08534
MLS# NJME2065916Listed by: LENNAR SALES CORP NEW JERSEY - Open Sun, 1 to 3pmNew
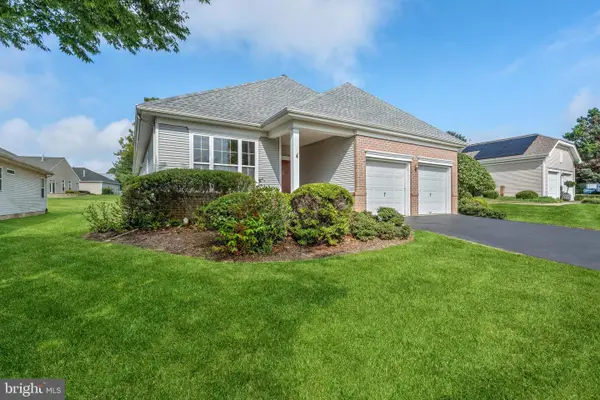 $649,900Active3 beds 2 baths1,984 sq. ft.
$649,900Active3 beds 2 baths1,984 sq. ft.52 Temple Ct, PENNINGTON, NJ 08534
MLS# NJME2065814Listed by: RE/MAX OF PRINCETON - Open Sun, 12 to 2pm
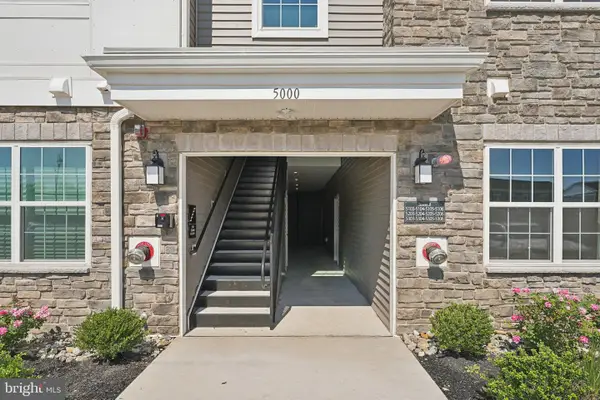 $449,900Active2 beds 2 baths1,266 sq. ft.
$449,900Active2 beds 2 baths1,266 sq. ft.5104 Mary Ashby Way, PENNINGTON, NJ 08534
MLS# NJME2065550Listed by: CALLAWAY HENDERSON SOTHEBY'S INT'L-PRINCETON  $775,000Pending4 beds 3 baths2,000 sq. ft.
$775,000Pending4 beds 3 baths2,000 sq. ft.4 Carey St, PENNINGTON, NJ 08534
MLS# NJME2065606Listed by: CORCORAN SAWYER SMITH $680,000Active3 beds 3 baths2,330 sq. ft.
$680,000Active3 beds 3 baths2,330 sq. ft.1 Cannon Dr, PENNINGTON, NJ 08534
MLS# NJME2065314Listed by: BHHS FOX & ROACH - PRINCETON- Open Sun, 1 to 3pm
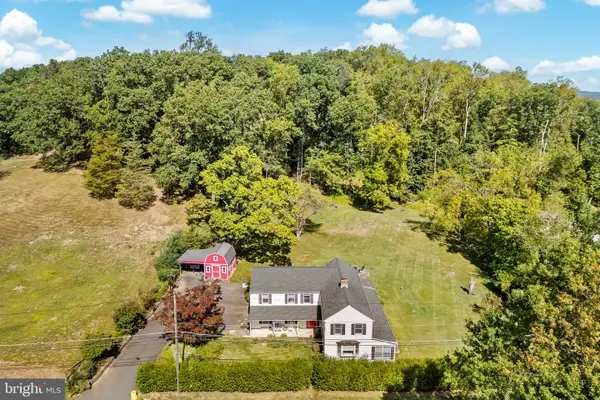 $849,900Active4 beds 3 baths2,861 sq. ft.
$849,900Active4 beds 3 baths2,861 sq. ft.72 Poor Farm Rd, PENNINGTON, NJ 08534
MLS# NJME2065298Listed by: REAL BROKER, LLC
