614 Bollen Ct, Pennington, NJ 08534
Local realty services provided by:ERA Reed Realty, Inc.
Listed by:james a. olivieri
Office:penn-jersey realty, llc.
MLS#:NJME2063444
Source:BRIGHTMLS
Price summary
- Price:$630,000
- Price per sq. ft.:$307.02
- Monthly HOA dues:$68
About this home
Brandon Farms End Unit with Unmatched Privacy!
Welcome to 614 Bollen Court — a premium end-unit townhome in the heart of Brandon Farms, offering the rare privacy and open space of a single-family setting. Surrounded by the most open space in the community, this 3-bedroom, 2.5-bath home is truly one-of-a-kind. From the inside or out, you'll appreciate the expansive views with no neighboring homes in sight from most windows.
Step inside to a light-filled living room featuring soaring vaulted ceilings and a dramatic wall of windows. Hardwood floors grace the main level, while ceramic tile finishes elevate the baths. The upgraded kitchen boasts granite countertops, a center island with seating, and newer stainless steel appliances. Upstairs, the spacious bedrooms include a serene primary suite with ensuite bath and walk-in closet. A newer roof (2019) adds peace of mind.
Zoned for Hopewell Valley Regional Schools, and located just minutes from Pennington Borough, parks, and major commuting routes, this home blends convenience, comfort, and curb appeal.
📸 Professional photos, 3D tour and floor plan coming soon!
Contact an agent
Home facts
- Year built:1994
- Listing ID #:NJME2063444
- Added:62 day(s) ago
- Updated:October 05, 2025 at 01:38 PM
Rooms and interior
- Bedrooms:3
- Total bathrooms:3
- Full bathrooms:2
- Half bathrooms:1
- Living area:2,052 sq. ft.
Heating and cooling
- Cooling:Central A/C
- Heating:Forced Air, Natural Gas
Structure and exterior
- Roof:Pitched
- Year built:1994
- Building area:2,052 sq. ft.
Utilities
- Water:Public
- Sewer:Public Sewer
Finances and disclosures
- Price:$630,000
- Price per sq. ft.:$307.02
- Tax amount:$11,759 (2024)
New listings near 614 Bollen Ct
- Open Sun, 12 to 2pmNew
 $769,000Active4 beds 2 baths2,534 sq. ft.
$769,000Active4 beds 2 baths2,534 sq. ft.12 Ingleside Ave, PENNINGTON, NJ 08534
MLS# NJME2066216Listed by: CORCORAN SAWYER SMITH - Open Sun, 1 to 4pmNew
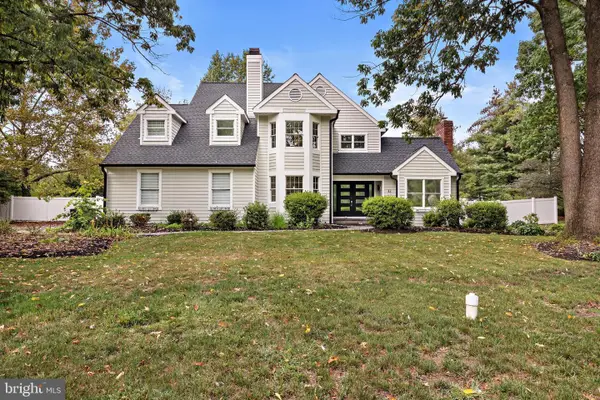 $1,100,000Active4 beds 3 baths2,416 sq. ft.
$1,100,000Active4 beds 3 baths2,416 sq. ft.32 Baldwin St, PENNINGTON, NJ 08534
MLS# NJME2065928Listed by: BHHS FOX & ROACH - PRINCETON - Open Sun, 10am to 5pmNew
 $501,915Active2 beds 2 baths1,300 sq. ft.
$501,915Active2 beds 2 baths1,300 sq. ft.126 Leona Stewart Ln, PENNINGTON, NJ 08534
MLS# NJME2066068Listed by: LENNAR SALES CORP NEW JERSEY - Open Sun, 1 to 3pmNew
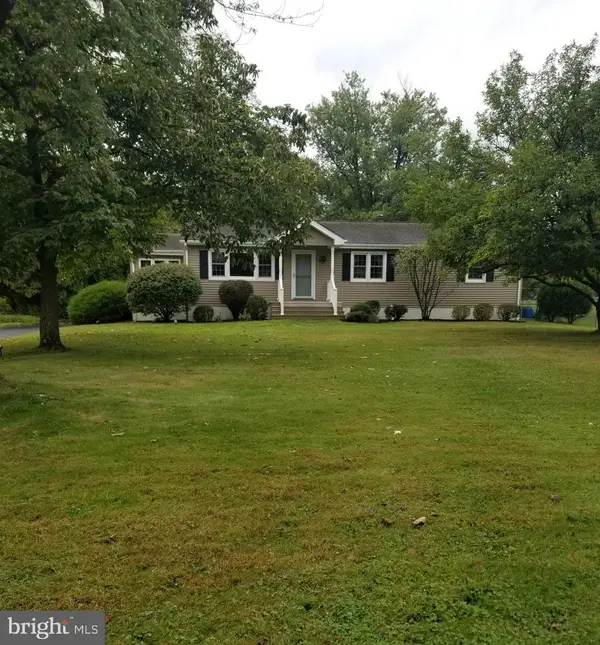 $575,000Active3 beds 2 baths1,307 sq. ft.
$575,000Active3 beds 2 baths1,307 sq. ft.1407 Trenton Harbourton Rd, PENNINGTON, NJ 08534
MLS# NJME2065894Listed by: BHHS FOX & ROACH - ROBBINSVILLE - Open Sun, 11am to 5pmNew
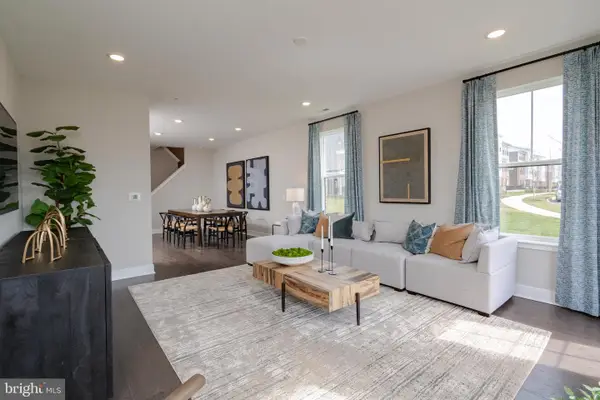 $471,415Active2 beds 2 baths1,300 sq. ft.
$471,415Active2 beds 2 baths1,300 sq. ft.116 Leona Stewart Ln, PENNINGTON, NJ 08534
MLS# NJME2065916Listed by: LENNAR SALES CORP NEW JERSEY - Open Sun, 1 to 3pmNew
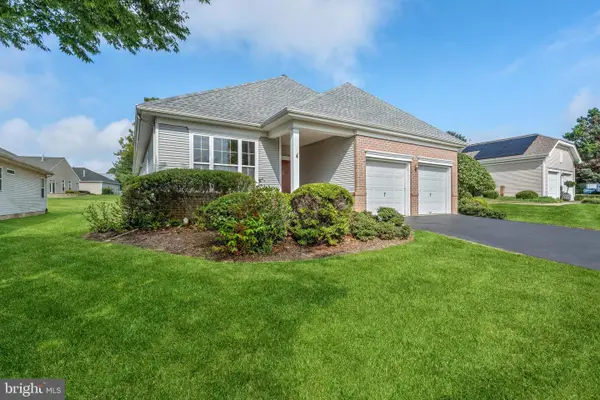 $649,900Active3 beds 2 baths1,984 sq. ft.
$649,900Active3 beds 2 baths1,984 sq. ft.52 Temple Ct, PENNINGTON, NJ 08534
MLS# NJME2065814Listed by: RE/MAX OF PRINCETON - Open Sun, 12 to 2pm
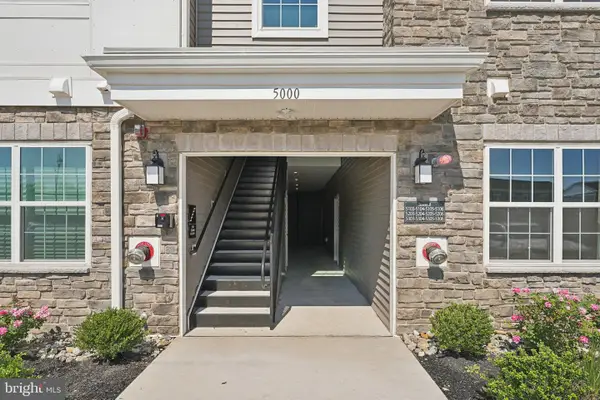 $449,900Active2 beds 2 baths1,266 sq. ft.
$449,900Active2 beds 2 baths1,266 sq. ft.5104 Mary Ashby Way, PENNINGTON, NJ 08534
MLS# NJME2065550Listed by: CALLAWAY HENDERSON SOTHEBY'S INT'L-PRINCETON  $775,000Pending4 beds 3 baths2,000 sq. ft.
$775,000Pending4 beds 3 baths2,000 sq. ft.4 Carey St, PENNINGTON, NJ 08534
MLS# NJME2065606Listed by: CORCORAN SAWYER SMITH $680,000Active3 beds 3 baths2,330 sq. ft.
$680,000Active3 beds 3 baths2,330 sq. ft.1 Cannon Dr, PENNINGTON, NJ 08534
MLS# NJME2065314Listed by: BHHS FOX & ROACH - PRINCETON- Open Sun, 1 to 3pm
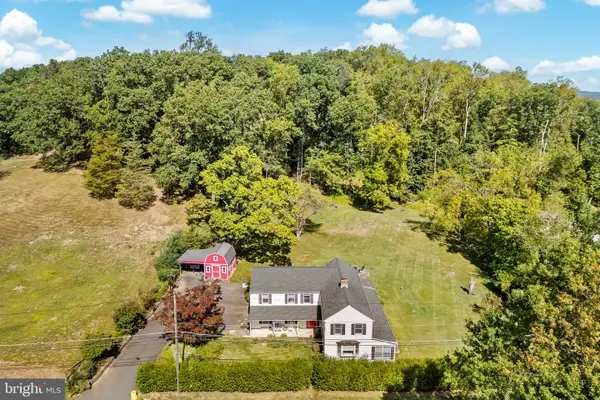 $849,900Active4 beds 3 baths2,861 sq. ft.
$849,900Active4 beds 3 baths2,861 sq. ft.72 Poor Farm Rd, PENNINGTON, NJ 08534
MLS# NJME2065298Listed by: REAL BROKER, LLC
