100 Fairmount St, WENONAH, NJ 08090
Local realty services provided by:ERA Byrne Realty
Listed by:lisa ann longenbach
Office:keller williams real estate-langhorne
MLS#:NJGL2062190
Source:BRIGHTMLS
Price summary
- Price:$599,000
- Price per sq. ft.:$316.43
About this home
Better than new in Deptford Township! ✨
This stunning 4 bedroom, 2.5 bath home was built less than a year ago and already includes added upgrades like a brand-new deck and paver patio—perfect for entertaining or relaxing outdoors.
Step inside to an open floor plan featuring a spacious family room with a cozy gas fireplace, a modern kitchen with quartzite countertops, ceramic tile backsplash, walk-in pantry, and soft-close shaker cabinets. Luxury vinyl plank flooring flows through the entire first floor and upstairs hallway, with stained wood stair treads leading to the second floor.
The primary suite boasts a cathedral ceiling, while the full walk-out basement (insulated, poured concrete, and partially finished) offers endless possibilities. Additional details include 3-panel doors with oil-rubbed bronze hardware, a welcoming full front porch, and a quiet wooded lot on a dead-end street.
All the benefits of new construction—without the wait! Conveniently located and move-in ready for a quick closing.
Contact an agent
Home facts
- Year built:2024
- Listing ID #:NJGL2062190
- Added:4 day(s) ago
- Updated:September 10, 2025 at 11:45 PM
Rooms and interior
- Bedrooms:4
- Total bathrooms:3
- Full bathrooms:2
- Half bathrooms:1
- Living area:1,893 sq. ft.
Heating and cooling
- Cooling:Central A/C
- Heating:90% Forced Air, Natural Gas, Programmable Thermostat
Structure and exterior
- Roof:Architectural Shingle
- Year built:2024
- Building area:1,893 sq. ft.
- Lot area:0.36 Acres
Schools
- High school:DEPTFORD TOWNSHIP H.S.
- Middle school:DEPTFORD
Utilities
- Water:Public
- Sewer:Public Sewer
Finances and disclosures
- Price:$599,000
- Price per sq. ft.:$316.43
New listings near 100 Fairmount St
- Open Fri, 5 to 7pmNew
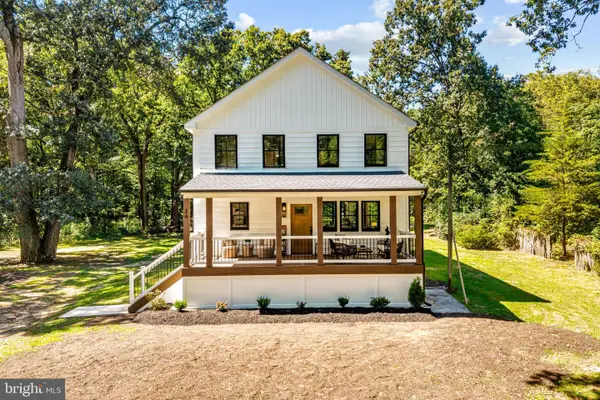 $795,000Active4 beds 3 baths2,680 sq. ft.
$795,000Active4 beds 3 baths2,680 sq. ft.261 Wenonah Way, WENONAH, NJ 08090
MLS# NJGL2062206Listed by: COMPASS NEW JERSEY, LLC - MOORESTOWN - New
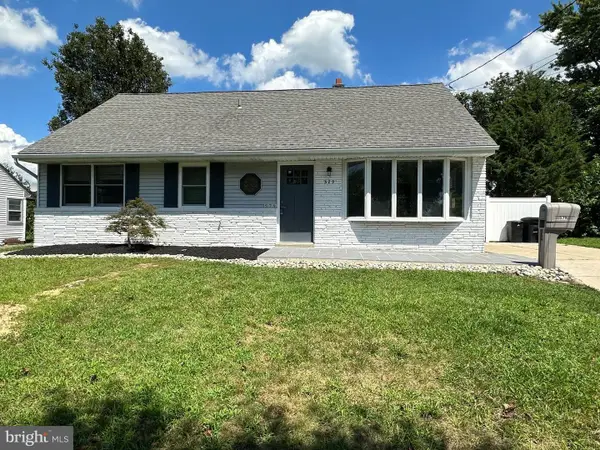 $3,100Active4 beds 2 baths1,884 sq. ft.
$3,100Active4 beds 2 baths1,884 sq. ft.579 Lehigh Rd, WENONAH, NJ 08090
MLS# NJGL2062234Listed by: RE/MAX PREFERRED - SEWELL - New
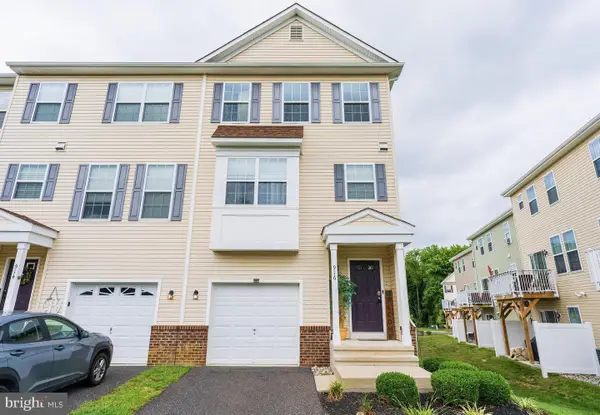 $379,000Active3 beds 4 baths1,975 sq. ft.
$379,000Active3 beds 4 baths1,975 sq. ft.916 Georgetown Rd, WENONAH, NJ 08090
MLS# NJGL2062216Listed by: HOMESMART FIRST ADVANTAGE REALTY - New
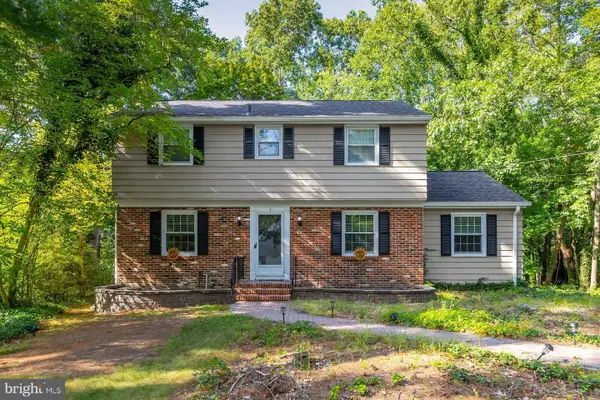 $485,000Active4 beds 3 baths1,959 sq. ft.
$485,000Active4 beds 3 baths1,959 sq. ft.1 W Buttonwood St, WENONAH, NJ 08090
MLS# NJGL2062156Listed by: BHHS FOX & ROACH-WASHINGTON-GLOUCESTER - New
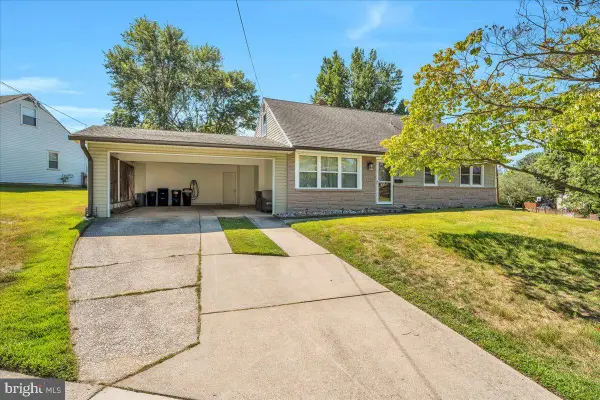 $374,999Active4 beds 2 baths1,704 sq. ft.
$374,999Active4 beds 2 baths1,704 sq. ft.450 Westminister Rd, WENONAH, NJ 08090
MLS# NJGL2061294Listed by: KELLER WILLIAMS REALTY - WASHINGTON TOWNSHIP - Coming Soon
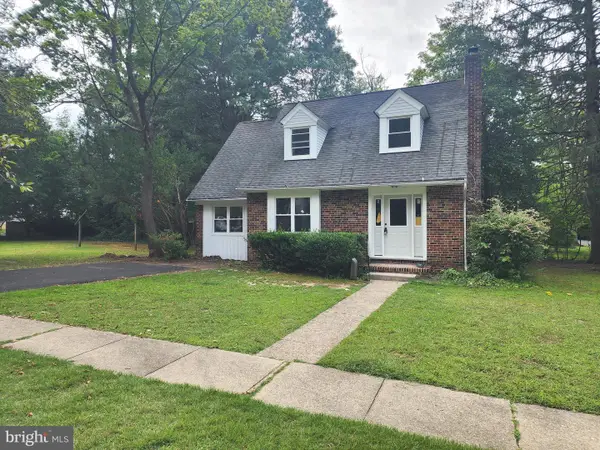 $449,900Coming Soon3 beds 2 baths
$449,900Coming Soon3 beds 2 baths8 W Buttonwood St, WENONAH, NJ 08090
MLS# NJGL2062020Listed by: GARDEN STATE PROPERTIES GROUP - MEDFORD 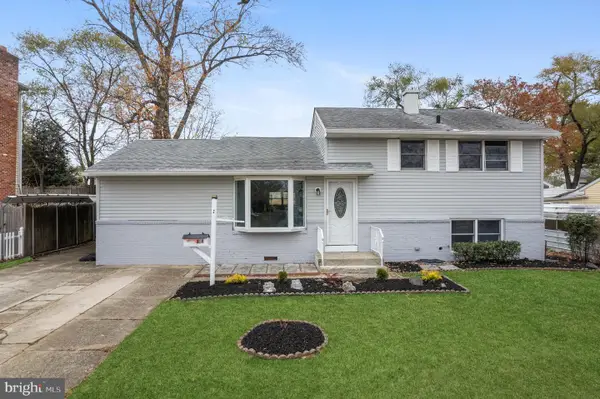 $369,900Active4 beds 2 baths2,007 sq. ft.
$369,900Active4 beds 2 baths2,007 sq. ft.315 Ogden Sta Rd, WENONAH, NJ 08090
MLS# NJGL2061768Listed by: REAL OF PENNSYLVANIA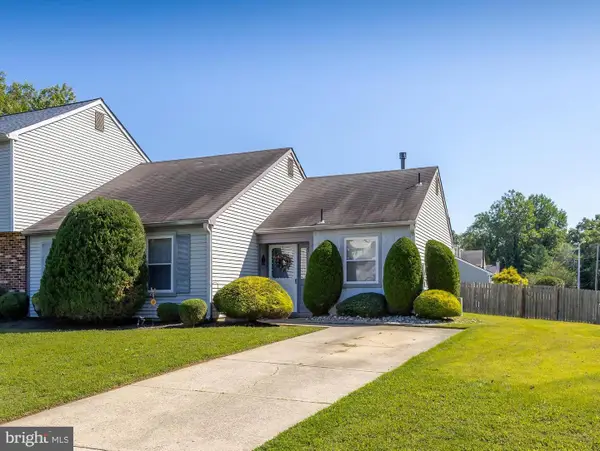 $269,000Active3 beds 1 baths1,208 sq. ft.
$269,000Active3 beds 1 baths1,208 sq. ft.100 Fernshire, WENONAH, NJ 08090
MLS# NJGL2061624Listed by: BHHS FOX & ROACH-MULLICA HILL SOUTH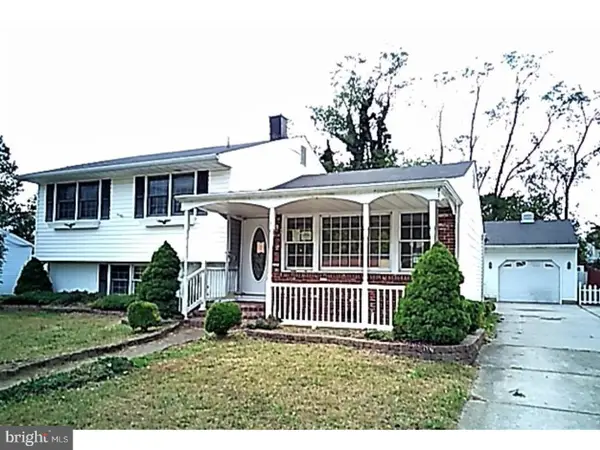 $299,900Pending3 beds 2 baths1,680 sq. ft.
$299,900Pending3 beds 2 baths1,680 sq. ft.721 Purdue Ave, WENONAH, NJ 08090
MLS# NJGL2061352Listed by: BHHS FOX & ROACH-MULLICA HILL NORTH
