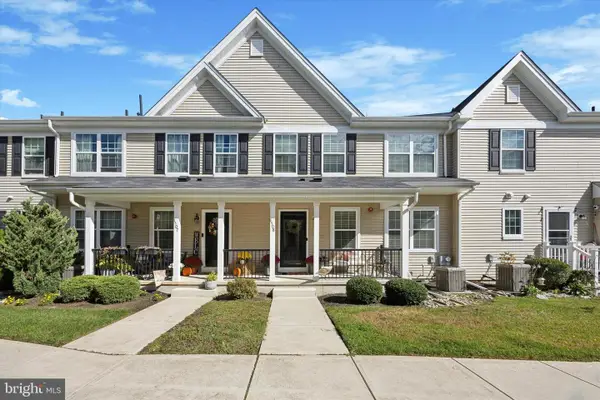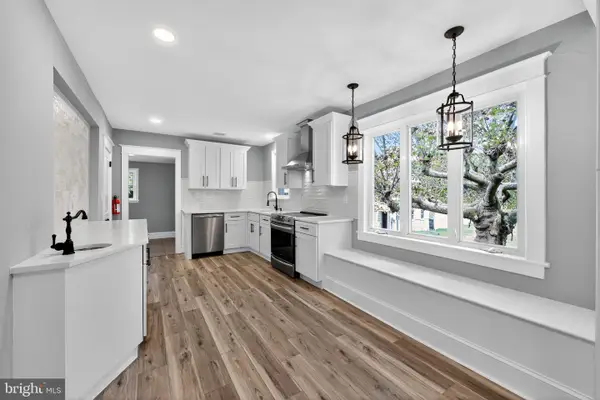1801 Lexington, Woolwich Township, NJ 08085
Local realty services provided by:ERA Liberty Realty
1801 Lexington,Woolwich Twp, NJ 08085
$360,000
- 3 Beds
- 3 Baths
- 1,739 sq. ft.
- Townhouse
- Pending
Listed by: beth a sawyer, alexandra elizabeth sawyer
Office: sawyer realty group, llc.
MLS#:NJGL2059244
Source:BRIGHTMLS
Price summary
- Price:$360,000
- Price per sq. ft.:$207.02
About this home
QUICK closing OPPORTUNITY! Welcome to this beautifully maintained and thoughtfully upgraded 3-bedroom, 2.5-bath townhome located in one of the most serene and private areas of Lexington Mews, just steps from the community walking and jogging path. This Concord model offers a spacious layout, elegant finishes, and a partially finished basement, perfect for modern living and entertaining.
Step inside to discover 5" hand-scraped hardwood flooring throughout the entire first floor, adding warmth and sophistication to the main living areas. The living room offers abundant natural light, recessed lighting, and a charming built-in window seat, while the dining room features recessed lighting and a built-in cabinet for additional storage. Perfect for entertaining and everyday functionality.
The open-concept kitchen is a standout, featuring upgraded maple cabinetry painted in antique white, black granite countertops along the perimeter, and a beautiful quartz counter top on the island with overhang for bar seating. Stainless steel Whirlpool Gold appliances complete this well-designed space that opens seamlessly to the family room a offering a raised ceiling with fan, recessed lighting and a cozy window seat.
Upstairs, the primary suite features a raised ceiling with recessed light and fan, two closets including one walk-in. The private en-suite bath features ceramic tile flooring, a walk-in shower and a double vanity. The additional bedrooms are generously sized and share a well-appointed hall bath with ceramic tile flooring. A second-floor laundry area adds everyday convenience for that never ending job.
The partially finished basement offers flexible space perfect for a home gym, media room, or man cave making it an ideal spot to binge your favorite series or catch the next Eagles Super Bowl win. The unfinished side includes built-in shelving, an additional refrigerator, and abundant storage space.
Outdoor features include a welcoming front porch and a private patio with privacy fencing off the kitchen, perfect for relaxing or entertaining.
Enjoy maintenance-free living in a beautifully landscaped community located near NJ Turnpike Exits 1 & 2, I-295, Route 322, the Commodore Barry and Delaware Memorial Bridges. Close to shopping (Zallie’s ShopRite across the street), dining, and township amenities such as new pickleball courts and community gardening. Located in the highly regarded Kingsway School District.
FHA, VA, and USDA financing available for qualified buyers.
Contact an agent
Home facts
- Year built:2013
- Listing ID #:NJGL2059244
- Added:142 day(s) ago
- Updated:November 16, 2025 at 08:28 AM
Rooms and interior
- Bedrooms:3
- Total bathrooms:3
- Full bathrooms:2
- Half bathrooms:1
- Living area:1,739 sq. ft.
Heating and cooling
- Cooling:Central A/C
- Heating:Forced Air, Natural Gas
Structure and exterior
- Roof:Pitched
- Year built:2013
- Building area:1,739 sq. ft.
Schools
- High school:KINGSWAY REGIONAL
- Middle school:KINGSWAY REGIONAL
Utilities
- Water:Public
- Sewer:Public Sewer
Finances and disclosures
- Price:$360,000
- Price per sq. ft.:$207.02
- Tax amount:$7,464 (2024)
New listings near 1801 Lexington
- New
 $724,900Active4 beds 3 baths2,995 sq. ft.
$724,900Active4 beds 3 baths2,995 sq. ft.180 Cambridge Blvd, SWEDESBORO, NJ 08085
MLS# NJGL2066446Listed by: REAL BROKER, LLC - Open Sun, 12 to 3pmNew
 $389,999Active3 beds 3 baths1,960 sq. ft.
$389,999Active3 beds 3 baths1,960 sq. ft.213 Dalton Dr, SWEDESBORO, NJ 08085
MLS# NJGL2066272Listed by: WEICHERT REALTORS-MULLICA HILL  $600,000Active3 beds 4 baths2,718 sq. ft.
$600,000Active3 beds 4 baths2,718 sq. ft.201 Weston Dr, WOOLWICH TWP, NJ 08085
MLS# NJGL2065898Listed by: REAL BROKER, LLC $400,000Active2 beds 2 baths1,638 sq. ft.
$400,000Active2 beds 2 baths1,638 sq. ft.9 Brattleboro Rd, SWEDESBORO, NJ 08085
MLS# NJGL2065852Listed by: BHHS FOX & ROACH-MULLICA HILL SOUTH $459,900Active3 beds 2 baths2,232 sq. ft.
$459,900Active3 beds 2 baths2,232 sq. ft.5 Wesley Drive, WOOLWICH TWP, NJ 08085
MLS# NJGL2065668Listed by: BHHS FOX & ROACH-MT LAUREL $419,900Pending3 beds 3 baths1,809 sq. ft.
$419,900Pending3 beds 3 baths1,809 sq. ft.142 Ramona Ln, WOOLWICH TWP, NJ 08085
MLS# NJGL2064608Listed by: BHHS FOX & ROACH-MULLICA HILL SOUTH $1,060,900Active4 beds 5 baths5,959 sq. ft.
$1,060,900Active4 beds 5 baths5,959 sq. ft.218 Dominics, WOOLWICH TWP, NJ 08085
MLS# NJGL2064908Listed by: BHHS FOX & ROACH-MULLICA HILL SOUTH $324,000Pending2 beds 3 baths1,536 sq. ft.
$324,000Pending2 beds 3 baths1,536 sq. ft.1508 Lexington Mews, SWEDESBORO, NJ 08085
MLS# NJGL2065460Listed by: AGENT06 LLC $625,000Active4 beds 3 baths2,456 sq. ft.
$625,000Active4 beds 3 baths2,456 sq. ft.233 Franklinville Rd, SWEDESBORO, NJ 08085
MLS# NJGL2064336Listed by: ROMANO REALTY $579,000Pending4 beds 3 baths2,223 sq. ft.
$579,000Pending4 beds 3 baths2,223 sq. ft.956 Ashburn Way, SWEDESBORO, NJ 08085
MLS# NJGL2065398Listed by: ROMANO REALTY
