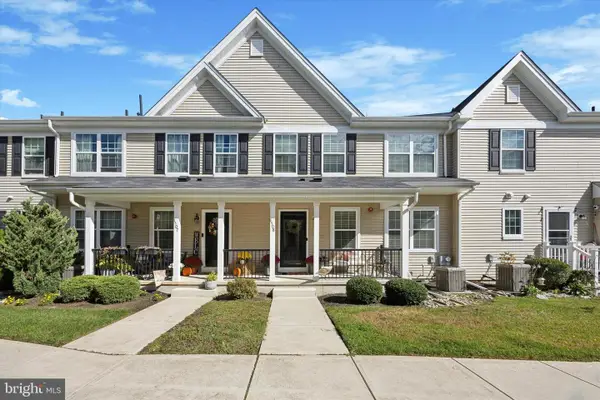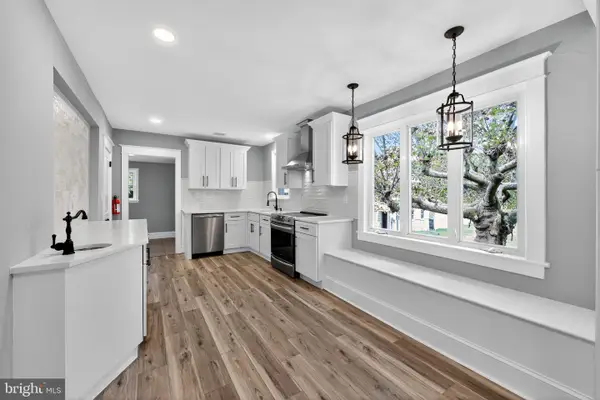347 Paulsboro Road, Woolwich Township, NJ 08085
Local realty services provided by:Mountain Realty ERA Powered
347 Paulsboro Road,Woolwich Twp, NJ 08085
$525,000
- 4 Beds
- 3 Baths
- 2,770 sq. ft.
- Single family
- Pending
Listed by: nichole m arnold
Office: keller williams hometown
MLS#:NJGL2057970
Source:BRIGHTMLS
Price summary
- Price:$525,000
- Price per sq. ft.:$189.53
About this home
Charming 4-Bedroom Home on 1 Acre Surrounded by Tranquil Farmland.
Welcome home to this beautifully updated 4-bedroom, 2.5-bath colonial nestled on a private acre, surrounded by serene farmland. As you arrive, a covered front porch and elegant double-door entry invite you inside. Step into a warm and welcoming interior featuring neutral tones, vinyl hardwood floors, and a classic wooden staircase. The main floor offers both a cozy living room and a spacious family room with a wood-burning stove and French doors that open to an expansive paver patio—perfect for everyday living and entertaining. The updated kitchen is the heart of the home, featuring granite countertops, a tile backsplash, and a custom drink bar with built-in mini fridge. A convenient powder room and laundry area complete the main level. Upstairs, you’ll find four generously sized bedrooms, including a luxurious primary suite with a walk-in closet and a fully remodeled en-suite bathroom with a walk-in shower. The hall bath has also been thoughtfully updated with dual sinks, a marble countertop, and a stylish tile shower/tub combo. Additional highlights include a new roof (2023), newly replaced windows with a lifetime warranty, an attached 2-car garage, a full basement with ample storage and a partially finished game area, and a large fenced-in backyard with beautiful ornamental aluminum fencing—ideal for relaxing or entertaining in privacy. Located just minutes from shopping, I-295, and only 25 minutes to Philadelphia, this home offers the perfect blend of peaceful country living and modern convenience. Set up a private showing today!
Contact an agent
Home facts
- Year built:1974
- Listing ID #:NJGL2057970
- Added:147 day(s) ago
- Updated:November 16, 2025 at 08:28 AM
Rooms and interior
- Bedrooms:4
- Total bathrooms:3
- Full bathrooms:2
- Half bathrooms:1
- Living area:2,770 sq. ft.
Heating and cooling
- Cooling:Central A/C
- Heating:Forced Air, Oil
Structure and exterior
- Roof:Asphalt
- Year built:1974
- Building area:2,770 sq. ft.
- Lot area:1 Acres
Schools
- High school:KINGSWAY REGIONAL H.S.
- Middle school:KINGSWAY REGIONAL M.S.
- Elementary school:CHARLES G HARKER
Utilities
- Water:Well
- Sewer:On Site Septic
Finances and disclosures
- Price:$525,000
- Price per sq. ft.:$189.53
- Tax amount:$8,572 (2024)
New listings near 347 Paulsboro Road
- New
 $724,900Active4 beds 3 baths2,995 sq. ft.
$724,900Active4 beds 3 baths2,995 sq. ft.180 Cambridge Blvd, SWEDESBORO, NJ 08085
MLS# NJGL2066446Listed by: REAL BROKER, LLC - Open Sun, 12 to 3pmNew
 $389,999Active3 beds 3 baths1,960 sq. ft.
$389,999Active3 beds 3 baths1,960 sq. ft.213 Dalton Dr, SWEDESBORO, NJ 08085
MLS# NJGL2066272Listed by: WEICHERT REALTORS-MULLICA HILL  $600,000Active3 beds 4 baths2,718 sq. ft.
$600,000Active3 beds 4 baths2,718 sq. ft.201 Weston Dr, WOOLWICH TWP, NJ 08085
MLS# NJGL2065898Listed by: REAL BROKER, LLC $400,000Active2 beds 2 baths1,638 sq. ft.
$400,000Active2 beds 2 baths1,638 sq. ft.9 Brattleboro Rd, SWEDESBORO, NJ 08085
MLS# NJGL2065852Listed by: BHHS FOX & ROACH-MULLICA HILL SOUTH $459,900Active3 beds 2 baths2,232 sq. ft.
$459,900Active3 beds 2 baths2,232 sq. ft.5 Wesley Drive, WOOLWICH TWP, NJ 08085
MLS# NJGL2065668Listed by: BHHS FOX & ROACH-MT LAUREL $419,900Pending3 beds 3 baths1,809 sq. ft.
$419,900Pending3 beds 3 baths1,809 sq. ft.142 Ramona Ln, WOOLWICH TWP, NJ 08085
MLS# NJGL2064608Listed by: BHHS FOX & ROACH-MULLICA HILL SOUTH $1,060,900Active4 beds 5 baths5,959 sq. ft.
$1,060,900Active4 beds 5 baths5,959 sq. ft.218 Dominics, WOOLWICH TWP, NJ 08085
MLS# NJGL2064908Listed by: BHHS FOX & ROACH-MULLICA HILL SOUTH $324,000Pending2 beds 3 baths1,536 sq. ft.
$324,000Pending2 beds 3 baths1,536 sq. ft.1508 Lexington Mews, SWEDESBORO, NJ 08085
MLS# NJGL2065460Listed by: AGENT06 LLC $625,000Active4 beds 3 baths2,456 sq. ft.
$625,000Active4 beds 3 baths2,456 sq. ft.233 Franklinville Rd, SWEDESBORO, NJ 08085
MLS# NJGL2064336Listed by: ROMANO REALTY $579,000Pending4 beds 3 baths2,223 sq. ft.
$579,000Pending4 beds 3 baths2,223 sq. ft.956 Ashburn Way, SWEDESBORO, NJ 08085
MLS# NJGL2065398Listed by: ROMANO REALTY
