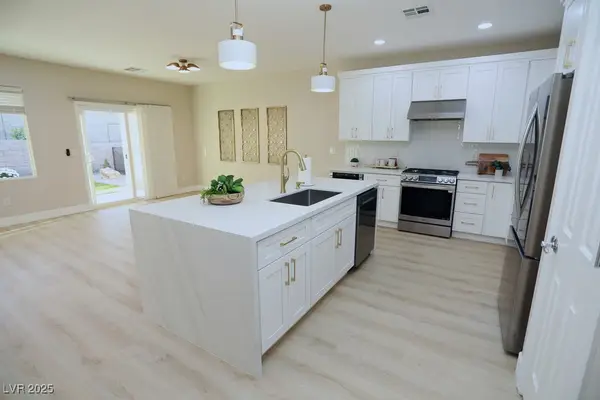1065 Blue Sands Court, Henderson, CA 89011
Local realty services provided by:ERA North Orange County Real Estate
1065 Blue Sands Court,Henderson, CA 89011
$385,000
- 3 Beds
- 2 Baths
- 1,313 sq. ft.
- Single family
- Pending
Listed by: mike weller
Office: keller williams realty
MLS#:PW25257934
Source:San Diego MLS via CRMLS
Price summary
- Price:$385,000
- Price per sq. ft.:$293.22
- Monthly HOA dues:$20
About this home
Fully updated and move-in ready, this South Valley Ranch home features new LVP flooring throughout the living spaces, plush carpeting in the bedrooms, sleek quartz countertops, and modern kitchen appliances. Both bathrooms are beautifully renovated with new vanities, lighting, and fixtures, complemented by fresh paint, upgraded LED lighting, and newer AC and water heater for worry-free living. Set on a spacious lot with a low HOA and access to the community park, the open layout flows effortlessly from room to room, ideal for family living and entertaining. Perfectly situated in a prime Henderson location near Sunset Station and Galleria, shopping, dining, and entertainment are just minutes away. With thoughtful updates, modern upgrades, and a turnkey design, this home is ready for you to move in and start enjoying the lifestyle youve been dreaming of.
Contact an agent
Home facts
- Year built:1999
- Listing ID #:PW25257934
- Added:6 day(s) ago
- Updated:November 18, 2025 at 09:09 AM
Rooms and interior
- Bedrooms:3
- Total bathrooms:2
- Full bathrooms:2
- Living area:1,313 sq. ft.
Heating and cooling
- Cooling:Central Forced Air
Structure and exterior
- Year built:1999
- Building area:1,313 sq. ft.
Utilities
- Water:Public
- Sewer:Public Sewer
Finances and disclosures
- Price:$385,000
- Price per sq. ft.:$293.22
New listings near 1065 Blue Sands Court
- New
 $250,000Active2 beds 2 baths924 sq. ft.
$250,000Active2 beds 2 baths924 sq. ft.1853 Mimosa Court, Henderson, NV 89014
MLS# 2735932Listed by: INNOVATIVE REAL ESTATE STRATEG - New
 $350,000Active3 beds 3 baths1,531 sq. ft.
$350,000Active3 beds 3 baths1,531 sq. ft.2786 Fountain Ridge Lane, Henderson, NV 89074
MLS# 2735845Listed by: SERHANT - New
 $525,000Active2 beds 2 baths1,596 sq. ft.
$525,000Active2 beds 2 baths1,596 sq. ft.2623 Red Planet Street, Henderson, NV 89044
MLS# 2735866Listed by: BHHS NEVADA PROPERTIES - New
 $599,000Active3 beds 3 baths1,976 sq. ft.
$599,000Active3 beds 3 baths1,976 sq. ft.1976 Flagstone Ranch Lane, Henderson, NV 89012
MLS# 2735908Listed by: SIMPLY VEGAS - New
 $924,500Active2 beds 2 baths2,546 sq. ft.
$924,500Active2 beds 2 baths2,546 sq. ft.64 Reflection Cove Drive, Henderson, NV 89011
MLS# 2735511Listed by: CAMBRIDGE REALTY - New
 $729,999Active4 beds 3 baths2,988 sq. ft.
$729,999Active4 beds 3 baths2,988 sq. ft.648 Doubleshot Lane, Henderson, NV 89052
MLS# 2735635Listed by: COLDWELL BANKER PREMIER - New
 $475,000Active4 beds 3 baths1,937 sq. ft.
$475,000Active4 beds 3 baths1,937 sq. ft.2276 Sky Island Drive, Henderson, NV 89002
MLS# 2735843Listed by: CENTURY 21 AMERICANA - New
 $5,999,000Active5 beds 6 baths6,562 sq. ft.
$5,999,000Active5 beds 6 baths6,562 sq. ft.1786 Diamond Rim Court, Henderson, NV 89012
MLS# 2735667Listed by: SIMPLY VEGAS - New
 $400,000Active3 beds 3 baths1,738 sq. ft.
$400,000Active3 beds 3 baths1,738 sq. ft.722 Solitude Point Avenue, Henderson, NV 89012
MLS# 2735779Listed by: EXP REALTY - New
 $659,950Active4 beds 3 baths2,563 sq. ft.
$659,950Active4 beds 3 baths2,563 sq. ft.2219 Valdina Street, Henderson, NV 89044
MLS# 2734393Listed by: THE BAIRD GROUP, LLC
