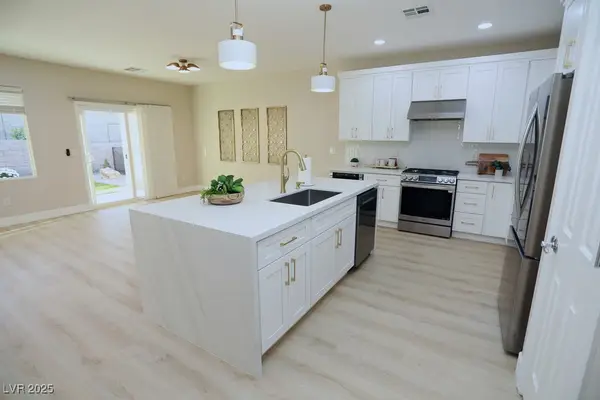15 Hatten Bay Street, Henderson, NV 89012
Local realty services provided by:ERA Brokers Consolidated
Listed by: michael j. vestuto(702) 232-7729
Office: platinum real estate prof
MLS#:2734544
Source:GLVAR
Price summary
- Price:$439,999
- Price per sq. ft.:$328.36
- Monthly HOA dues:$26.67
About this home
Turnkey Henderson Single Story Stunner with dramatic vaulted ceilings, bamboo flooring and an open floor plan welcome you into a sun-drenched family room with a cozy fireplace, flowing into a chef’s-updated kitchen with stainless steel appliances, built-in oven, microwave, and cooktop island, quartz counters (no maintenance) and a large pantry with custom barn doors. The primary suite echoes the volume of the home with vaulted ceilings. Secondary bathroom offers a remodeled, tile-surround bath. Practical luxuries include a custom clothes-folding laundry area, 2-car garage and gated RV/trailer/boat parking. Siding the community park, the backyard is an entertainer’s paradise with a covered patio, separate oversized detached gazebo and a sparkling PebbleTec pool & spa — a true gem you don’t want to miss.
Contact an agent
Home facts
- Year built:1999
- Listing ID #:2734544
- Added:41 day(s) ago
- Updated:November 18, 2025 at 04:46 AM
Rooms and interior
- Bedrooms:3
- Total bathrooms:2
- Full bathrooms:2
- Living area:1,340 sq. ft.
Heating and cooling
- Cooling:Central Air, Electric
- Heating:Central, Gas
Structure and exterior
- Roof:Pitched, Tile
- Year built:1999
- Building area:1,340 sq. ft.
- Lot area:0.15 Acres
Schools
- High school:Foothill
- Middle school:Miller Bob
- Elementary school:Brown, Hannah Marie,Brown, Hannah Marie
Utilities
- Water:Public
Finances and disclosures
- Price:$439,999
- Price per sq. ft.:$328.36
- Tax amount:$2,390
New listings near 15 Hatten Bay Street
- New
 $350,000Active3 beds 3 baths1,531 sq. ft.
$350,000Active3 beds 3 baths1,531 sq. ft.2786 Fountain Ridge Lane, Henderson, NV 89074
MLS# 2735845Listed by: SERHANT - New
 $525,000Active2 beds 2 baths1,596 sq. ft.
$525,000Active2 beds 2 baths1,596 sq. ft.2623 Red Planet Street, Henderson, NV 89044
MLS# 2735866Listed by: BHHS NEVADA PROPERTIES - New
 $599,000Active3 beds 3 baths1,976 sq. ft.
$599,000Active3 beds 3 baths1,976 sq. ft.1976 Flagstone Ranch Lane, Henderson, NV 89012
MLS# 2735908Listed by: SIMPLY VEGAS - New
 $924,500Active2 beds 2 baths2,546 sq. ft.
$924,500Active2 beds 2 baths2,546 sq. ft.64 Reflection Cove Drive, Henderson, NV 89011
MLS# 2735511Listed by: CAMBRIDGE REALTY - New
 $729,999Active4 beds 3 baths2,988 sq. ft.
$729,999Active4 beds 3 baths2,988 sq. ft.648 Doubleshot Lane, Henderson, NV 89052
MLS# 2735635Listed by: COLDWELL BANKER PREMIER - New
 $475,000Active4 beds 3 baths1,937 sq. ft.
$475,000Active4 beds 3 baths1,937 sq. ft.2276 Sky Island Drive, Henderson, NV 89002
MLS# 2735843Listed by: CENTURY 21 AMERICANA - New
 $5,999,000Active5 beds 6 baths6,562 sq. ft.
$5,999,000Active5 beds 6 baths6,562 sq. ft.1786 Diamond Rim Court, Henderson, NV 89012
MLS# 2735667Listed by: SIMPLY VEGAS - New
 $400,000Active3 beds 3 baths1,738 sq. ft.
$400,000Active3 beds 3 baths1,738 sq. ft.722 Solitude Point Avenue, Henderson, NV 89012
MLS# 2735779Listed by: EXP REALTY - New
 $659,950Active4 beds 3 baths2,563 sq. ft.
$659,950Active4 beds 3 baths2,563 sq. ft.2219 Valdina Street, Henderson, NV 89044
MLS# 2734393Listed by: THE BAIRD GROUP, LLC - New
 $320,000Active3 beds 2 baths1,798 sq. ft.
$320,000Active3 beds 2 baths1,798 sq. ft.525 Amethyst Avenue, Henderson, NV 89015
MLS# 2734445Listed by: BARRETT & CO, INC
