1746 Tanner Circle, Henderson, NV 89012
Local realty services provided by:ERA Brokers Consolidated
Listed by:dave reichert(702) 591-1832
Office:exp realty
MLS#:2729727
Source:GLVAR
Price summary
- Price:$398,000
- Price per sq. ft.:$206.75
- Monthly HOA dues:$55
About this home
From the moment you drive through your gate, this neighborhood feels special. When you cross your threshold and step into your home, the 2 story entry and abundant natural light work to relieve the stress of your day and welcomes you to relax and unwind! While your prepping your meal the view from the kitchen is of nature and more natural light. In the morning enjoy your morning beverage out on the ivy covered balcony off the primary bedroom. When it's time to work or you want to play with your kids or pets the loft upstairs makes the perfect place to enjoy the time or really focus and get work done. At the end of your day when you're really ready to relax, you can take an amazing bath and gaze at your 3-way fireplace. You'd be hard pressed to find this type of luxury at this price point. The solar system is purchased so you can lock in and plan your electric bills accordingly without the massive swings based on the seasons. Welcome home-tour today you'll be glad you did!
Contact an agent
Home facts
- Year built:1997
- Listing ID #:2729727
- Added:1 day(s) ago
- Updated:October 25, 2025 at 12:41 AM
Rooms and interior
- Bedrooms:3
- Total bathrooms:3
- Full bathrooms:2
- Half bathrooms:1
- Living area:1,925 sq. ft.
Heating and cooling
- Cooling:Central Air, Electric
- Heating:Central, Gas
Structure and exterior
- Roof:Tile
- Year built:1997
- Building area:1,925 sq. ft.
- Lot area:0.06 Acres
Schools
- High school:Coronado High
- Middle school:Miller Bob
- Elementary school:Vanderburg, John C.,Vanderburg, John C.
Utilities
- Water:Public
Finances and disclosures
- Price:$398,000
- Price per sq. ft.:$206.75
- Tax amount:$2,350
New listings near 1746 Tanner Circle
- New
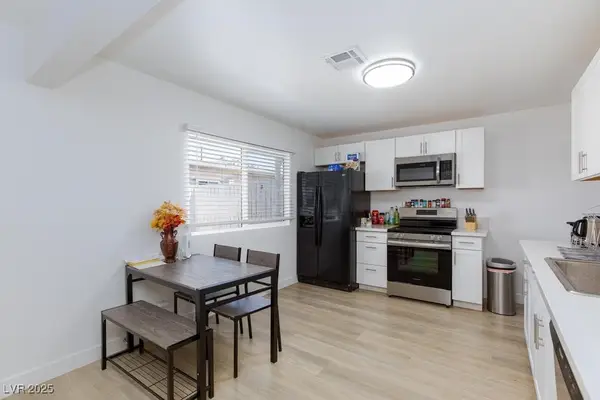 $475,000Active8 beds 3 baths1,289 sq. ft.
$475,000Active8 beds 3 baths1,289 sq. ft.335 W Basic Road, Henderson, NV 89015
MLS# 2730310Listed by: BLUE DIAMOND REALTY LLC - New
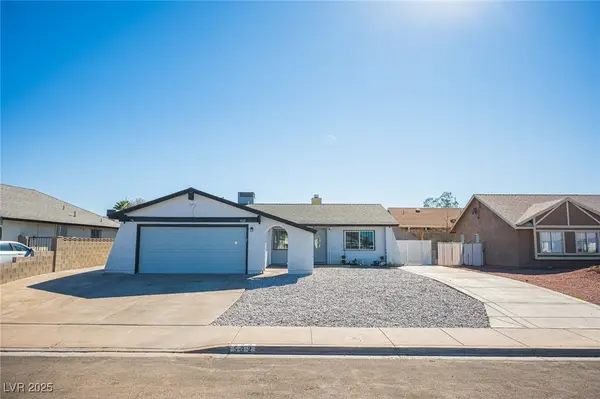 $398,000Active4 beds 2 baths1,248 sq. ft.
$398,000Active4 beds 2 baths1,248 sq. ft.532 E Rolly Street, Henderson, NV 89011
MLS# 2729747Listed by: REAL BROKER LLC - New
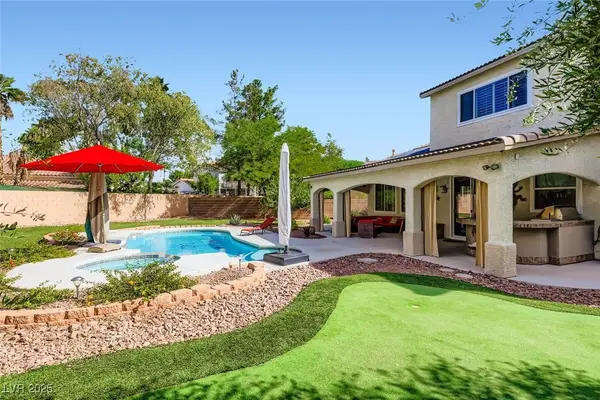 $599,999Active4 beds 3 baths2,391 sq. ft.
$599,999Active4 beds 3 baths2,391 sq. ft.2546 Wellworth Avenue, Henderson, NV 89074
MLS# 2730240Listed by: YOUR HOME SOLD GUARANTEED RE - New
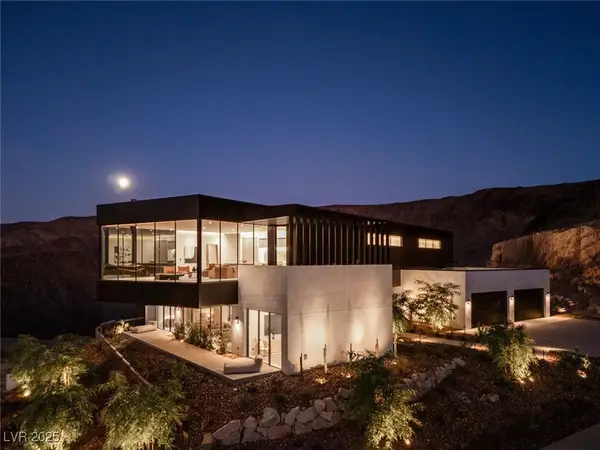 $11,600,000Active5 beds 6 baths7,607 sq. ft.
$11,600,000Active5 beds 6 baths7,607 sq. ft.11 Chisel Crest Court, Henderson, NV 89012
MLS# 2726371Listed by: REDEAVOR SALES LLC - New
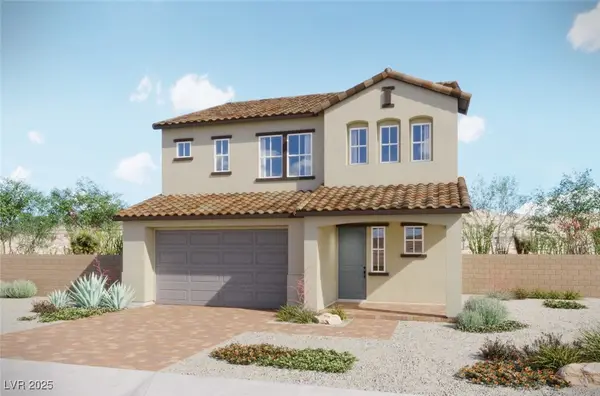 $509,777Active3 beds 3 baths2,153 sq. ft.
$509,777Active3 beds 3 baths2,153 sq. ft.122 Nico Azalea Lane, Henderson, NV 89015
MLS# 2729350Listed by: EXP REALTY - New
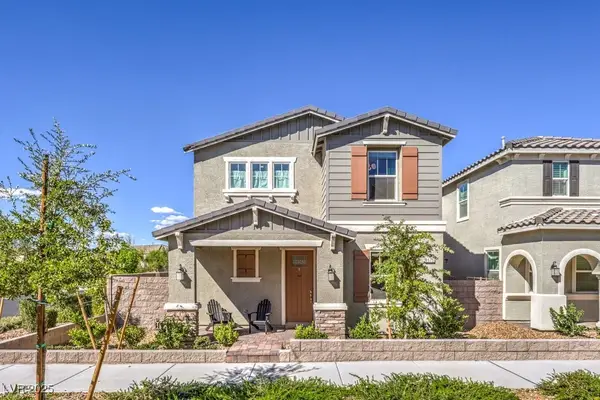 $539,900Active4 beds 3 baths2,040 sq. ft.
$539,900Active4 beds 3 baths2,040 sq. ft.3575 Anastagio Lane, Henderson, NV 89044
MLS# 2729913Listed by: BHHS NEVADA PROPERTIES - New
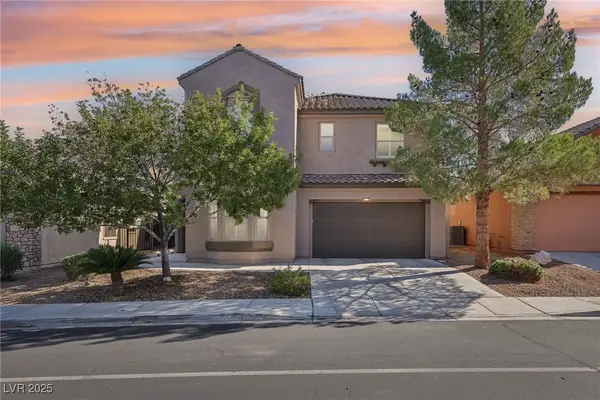 $699,999Active4 beds 3 baths3,023 sq. ft.
$699,999Active4 beds 3 baths3,023 sq. ft.1146 Olivia Parkway, Henderson, NV 89011
MLS# 2730194Listed by: LIFE REALTY DISTRICT - New
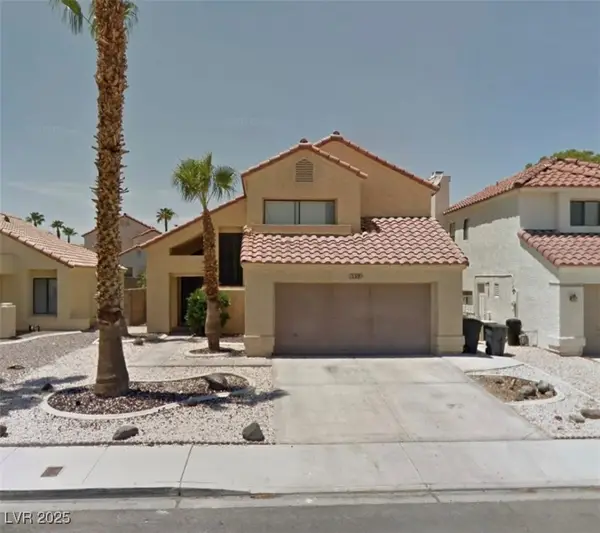 $474,900Active4 beds 3 baths1,918 sq. ft.
$474,900Active4 beds 3 baths1,918 sq. ft.139 W Carriage Way, Henderson, NV 89074
MLS# 2730218Listed by: REALTY ONE GROUP, INC - New
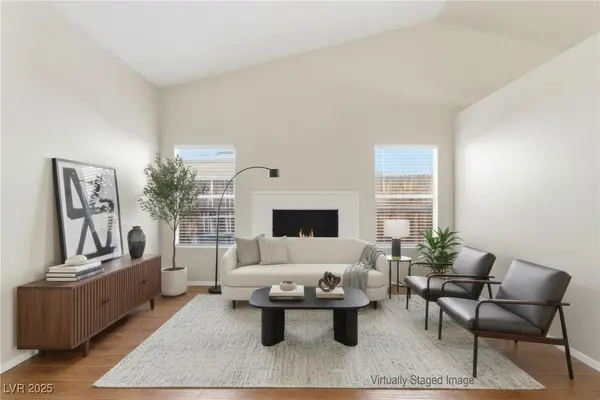 $329,900Active2 beds 2 baths1,068 sq. ft.
$329,900Active2 beds 2 baths1,068 sq. ft.947 Clipper Drive, Henderson, NV 89015
MLS# 2727056Listed by: REAL BROKER LLC
