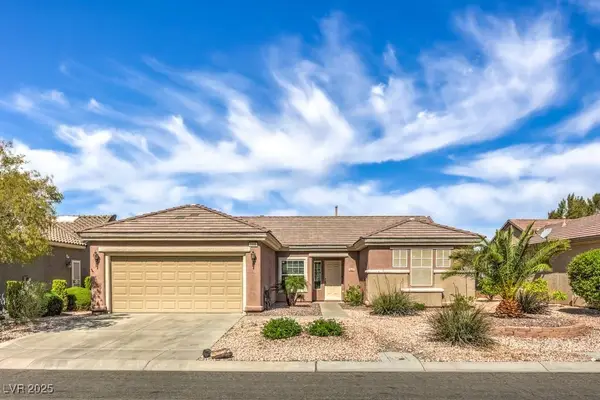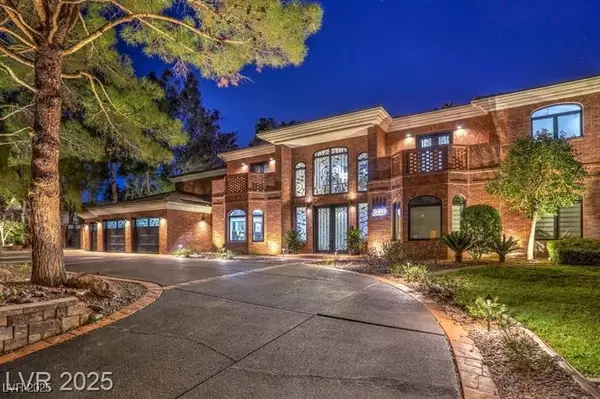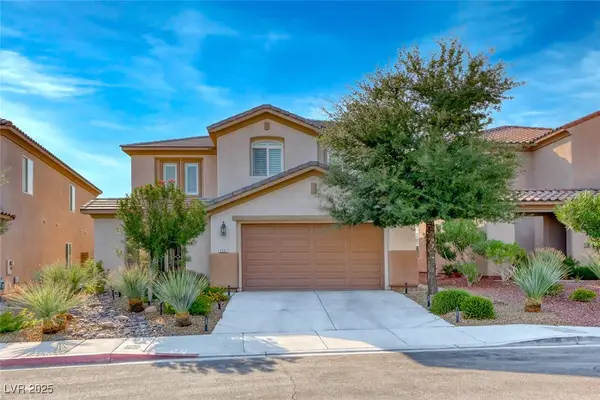1908 Regal Bluff Drive, Henderson, NV 89052
Local realty services provided by:ERA Brokers Consolidated
Listed by:robyn c. gajjar(702) 595-2014
Office:las vegas sotheby's int'l
MLS#:2715765
Source:GLVAR
Price summary
- Price:$1,100,000
- Price per sq. ft.:$513.06
- Monthly HOA dues:$125
About this home
Tucked into the mountains in the exclusive Midnight Ridge community. Barely lived in and in like-new condition, the private backyard feels like your own retreat, featuring white travertine decking, a sparkling pool and spa with waterfall wall, bubble rock fountain, and two dramatic fire bowls. A covered patio completes the space. Upgraded lighting enhances every room with pendants above the kitchen island, under-counter lighting, chandeliers, and recessed can lights. The kitchen is beautifully appointed with GE Profile appliances, granite countertops, and custom cabinetry.
Details include modern window shades, a barn door in the primary suite leading into a spa-like bath with a large walk-in rain shower. A large laundry room with sink and cabinetry, a tankless hot water heater, and four ceiling fans add everyday convenience.
Tucked against the mountains just 10 minutes from Whole Foods, Target, Sprouts, and the premier shopping and dining at The District.
Contact an agent
Home facts
- Year built:2021
- Listing ID #:2715765
- Added:7 day(s) ago
- Updated:September 17, 2025 at 05:47 PM
Rooms and interior
- Bedrooms:3
- Total bathrooms:3
- Full bathrooms:2
- Half bathrooms:1
- Living area:2,144 sq. ft.
Heating and cooling
- Cooling:Central Air, Electric
- Heating:Central, Electric, Zoned
Structure and exterior
- Roof:Tile
- Year built:2021
- Building area:2,144 sq. ft.
- Lot area:0.16 Acres
Schools
- High school:Coronado High
- Middle school:Miller Bob
- Elementary school:Vanderburg, John C.,Vanderburg, John C.
Utilities
- Water:Public
Finances and disclosures
- Price:$1,100,000
- Price per sq. ft.:$513.06
- Tax amount:$8,888
New listings near 1908 Regal Bluff Drive
- New
 $525,000Active4 beds 2 baths1,920 sq. ft.
$525,000Active4 beds 2 baths1,920 sq. ft.1211 Evening Canyon Avenue, Henderson, NV 89014
MLS# 2718829Listed by: KELLER WILLIAMS REALTY LAS VEG - New
 $615,000Active4 beds 3 baths2,303 sq. ft.
$615,000Active4 beds 3 baths2,303 sq. ft.100 Misty Rain Street, Henderson, NV 89012
MLS# 2717528Listed by: BHHS NEVADA PROPERTIES - New
 $422,000Active3 beds 3 baths1,614 sq. ft.
$422,000Active3 beds 3 baths1,614 sq. ft.2076 Rockburne Street, Henderson, NV 89044
MLS# 2717694Listed by: KELLER WILLIAMS REALTY LAS VEG - New
 $449,999Active3 beds 3 baths1,837 sq. ft.
$449,999Active3 beds 3 baths1,837 sq. ft.2269 Sky Island Dr, Las Vegas, NV 89002
MLS# 2717704Listed by: AGENT HOUSE - New
 $485,000Active2 beds 2 baths1,712 sq. ft.
$485,000Active2 beds 2 baths1,712 sq. ft.2172 Burris Hill Drive, Henderson, NV 89052
MLS# 2719086Listed by: SIGNATURE REAL ESTATE GROUP - New
 $359,999Active3 beds 2 baths1,547 sq. ft.
$359,999Active3 beds 2 baths1,547 sq. ft.631 Fox Haven Street, Henderson, NV 89015
MLS# 2719117Listed by: REAL BROKER LLC - Open Fri, 1 to 3pmNew
 $485,000Active2 beds 2 baths1,632 sq. ft.
$485,000Active2 beds 2 baths1,632 sq. ft.2095 Colvin Run Drive, Henderson, NV 89052
MLS# 2716045Listed by: BHHS NEVADA PROPERTIES - New
 $2,700,000Active5 beds 5 baths5,620 sq. ft.
$2,700,000Active5 beds 5 baths5,620 sq. ft.2239 Chatsworth Court, Henderson, NV 89074
MLS# 2719035Listed by: REALTY ONE GROUP, INC - New
 $650,000Active4 beds 3 baths2,790 sq. ft.
$650,000Active4 beds 3 baths2,790 sq. ft.2561 Lockerbie Street, Henderson, NV 89044
MLS# 2719484Listed by: KELLER WILLIAMS REALTY LAS VEG - New
 $925,000Active5 beds 3 baths2,855 sq. ft.
$925,000Active5 beds 3 baths2,855 sq. ft.1673 Ravanusa Drive, Henderson, NV 89052
MLS# 2719690Listed by: LUXURY LIVING LAS VEGAS
