2157 High Mesa Drive, Henderson, NV 89012
Local realty services provided by:ERA Brokers Consolidated
2157 High Mesa Drive,Henderson, NV 89012
$599,000
- 2 Beds
- 2 Baths
- 1,649 sq. ft.
- Single family
- Active
Listed by:mckenzie baquedano702-706-7920
Office:turn key property solutions
MLS#:2728535
Source:GLVAR
Price summary
- Price:$599,000
- Price per sq. ft.:$363.25
- Monthly HOA dues:$81
About this home
Welcome to luxury desert living in the coveted 55+ community of Sun City MacDonald Ranch! This stunning 1,770 sq ft home is a showpiece of thoughtful design & high-end craftsmanship.Featuring a hand-troweled finish throughout, the home offers a warm, refined atmosphere w/ gorgeous LVP flooring & designer touches at every turn.The open-concept layout showcases a chef’s dream kitchen w/ waterfall quartz counters, custom tile backsplash, stainless steel appliances, soft-close cabinetry, large pantry & striking pendant lighting. The elegant dining room is enhanced by custom built-in cabinets & floating wood shelves—perfect for both function & flair. Retreat to the spacious serene primary suite and enjoy the spa-inspired en suite bath w/ floor-to-ceiling porcelain tile, custom shower,LED lighted anti-fog mirrors, custom double sink w/ exquisite built-in cabinetry. Outdoor oasis w/ covered patio & built in BBQ. Tons of ENERGY SAVINGS w/ the solar; this is Sun City living at its finest.
Contact an agent
Home facts
- Year built:1996
- Listing ID #:2728535
- Added:1 day(s) ago
- Updated:October 19, 2025 at 04:42 PM
Rooms and interior
- Bedrooms:2
- Total bathrooms:2
- Full bathrooms:2
- Living area:1,649 sq. ft.
Heating and cooling
- Cooling:Central Air, Electric
- Heating:Central, Gas
Structure and exterior
- Roof:Tile
- Year built:1996
- Building area:1,649 sq. ft.
- Lot area:0.12 Acres
Schools
- High school:Coronado High
- Middle school:Miller Bob
- Elementary school:Vanderburg, John C.,Vanderburg, John C.
Utilities
- Water:Public
Finances and disclosures
- Price:$599,000
- Price per sq. ft.:$363.25
- Tax amount:$2,284
New listings near 2157 High Mesa Drive
- New
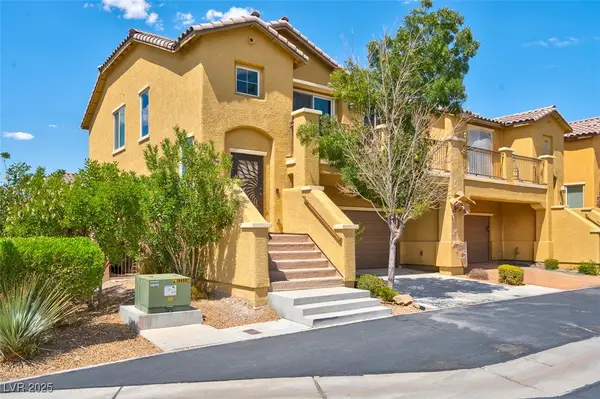 $399,000Active2 beds 3 baths1,680 sq. ft.
$399,000Active2 beds 3 baths1,680 sq. ft.1137 Ricavoli Court, Henderson, NV 89052
MLS# 2723455Listed by: WEICHERT REALTORS-MILLENNIUM - New
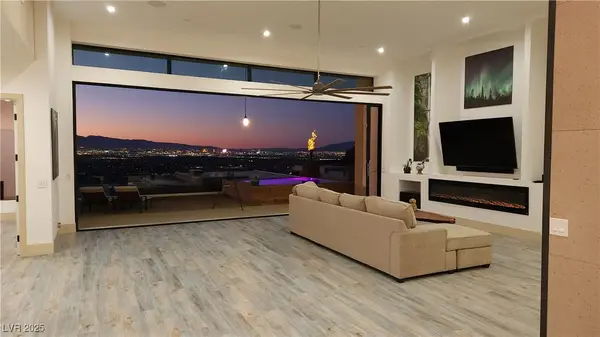 $4,200,000Active5 beds 6 baths4,917 sq. ft.
$4,200,000Active5 beds 6 baths4,917 sq. ft.665 Falcon Cliff Court, Henderson, NV 89012
MLS# 2727558Listed by: SIMPLY VEGAS - New
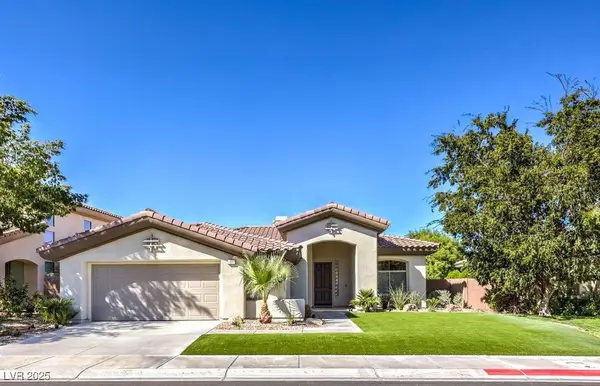 $1,125,000Active3 beds 2 baths1,942 sq. ft.
$1,125,000Active3 beds 2 baths1,942 sq. ft.16 Holston Hills Road, Henderson, NV 89052
MLS# 2728650Listed by: REALTY ONE GROUP, INC - New
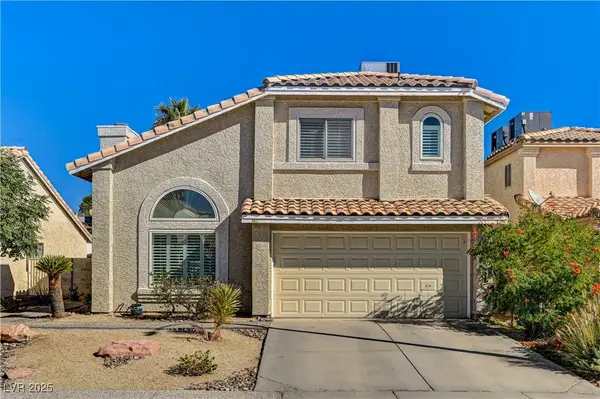 $485,000Active4 beds 3 baths1,601 sq. ft.
$485,000Active4 beds 3 baths1,601 sq. ft.1411 Braided Mane Circle, Henderson, NV 89014
MLS# 2727812Listed by: REAL BROKER LLC - New
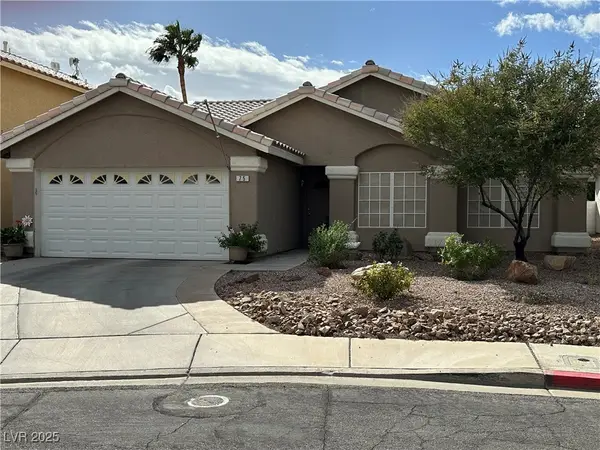 $599,900Active3 beds 2 baths1,976 sq. ft.
$599,900Active3 beds 2 baths1,976 sq. ft.75 Graythorn Mountain Court, Henderson, NV 89012
MLS# 2728595Listed by: BHHS NEVADA PROPERTIES - New
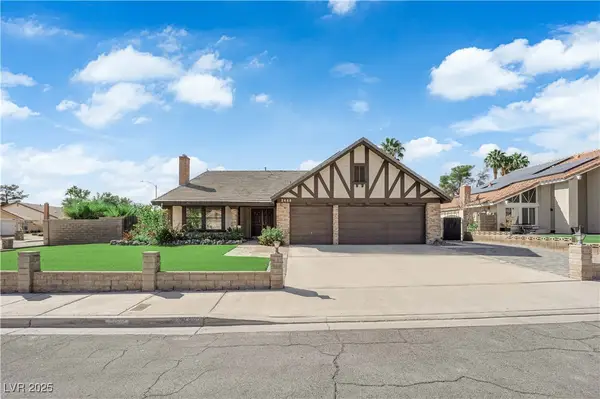 $599,999Active4 beds 3 baths2,222 sq. ft.
$599,999Active4 beds 3 baths2,222 sq. ft.2488 Marlene Way, Henderson, NV 89014
MLS# 2728728Listed by: LIFE REALTY DISTRICT - New
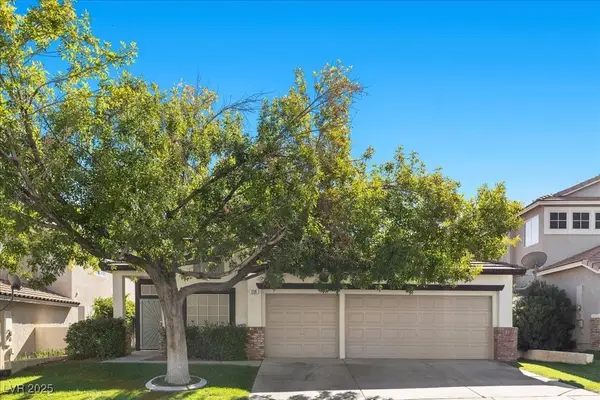 $669,999Active3 beds 2 baths2,020 sq. ft.
$669,999Active3 beds 2 baths2,020 sq. ft.256 Canyon Spirit Drive, Henderson, NV 89012
MLS# 2728481Listed by: AXIS REAL ESTATE LLC - New
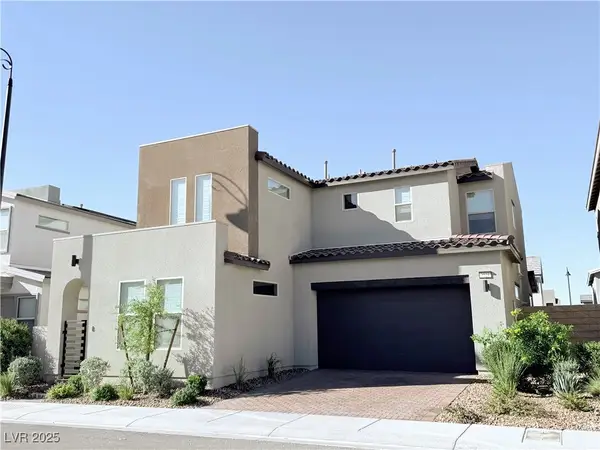 $749,000Active4 beds 3 baths2,431 sq. ft.
$749,000Active4 beds 3 baths2,431 sq. ft.3228 Monte Luna Avenue, Henderson, NV 89044
MLS# 2725412Listed by: GO GLOBAL REALTY - New
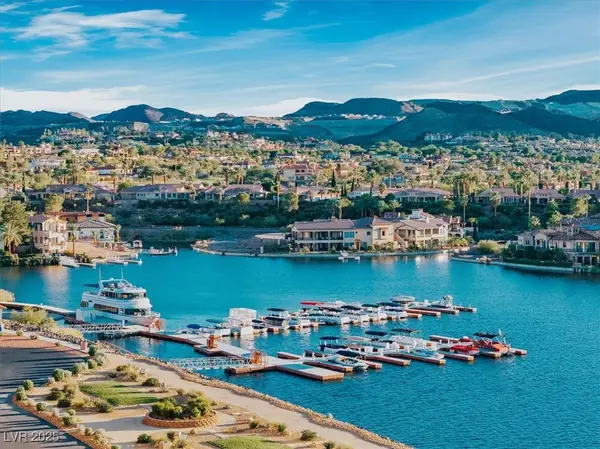 $295,000Active2 beds 2 baths1,156 sq. ft.
$295,000Active2 beds 2 baths1,156 sq. ft.31 Via Mantova #1, Henderson, NV 89011
MLS# 2728197Listed by: COLDWELL BANKER PREMIER - New
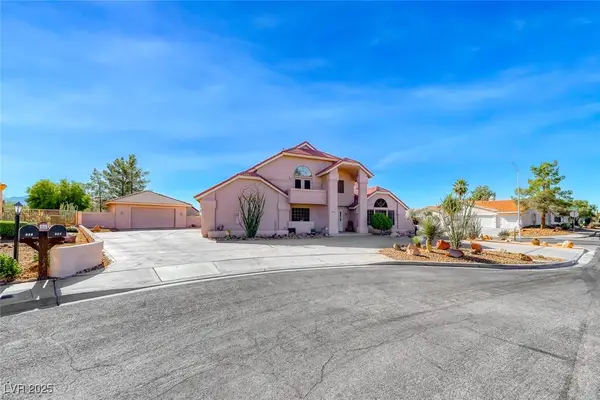 $675,000Active3 beds 3 baths2,446 sq. ft.
$675,000Active3 beds 3 baths2,446 sq. ft.924 Primrose Court, Henderson, NV 89011
MLS# 2726586Listed by: RE/MAX ADVANTAGE
