2496 Ashen Light Drive, Henderson, NV 89044
Local realty services provided by:ERA Brokers Consolidated
Listed by:mary wernert(702) 757-7581
Office:life realty district
MLS#:2728467
Source:GLVAR
Price summary
- Price:$414,999
- Price per sq. ft.:$332.53
- Monthly HOA dues:$96.67
About this home
Welcome home to breathtaking mountain views! This beautifully maintained Del Webb home offers undeniable curb appeal and a bright, open floor plan. Inside, you’ll find tile flooring throughout, custom paint, ceiling fans, and plantation shutters that enhance both comfort and style. The kitchen features Corian countertops, oak cabinetry, and a spacious pantry perfect for everyday living and entertaining. The oversized primary suite includes a walk-in closet, dual sinks, a full shower, and linen storage. Step outside to a peaceful backyard retreat with a covered patio on an elevated lot, where you can relax and take in the stunning 180° mountain views and gorgeous sunsets. Experience the perfect blend of quality, charm, and tranquility in this exceptional home.
Contact an agent
Home facts
- Year built:2006
- Listing ID #:2728467
- Added:1 day(s) ago
- Updated:October 18, 2025 at 12:47 AM
Rooms and interior
- Bedrooms:3
- Total bathrooms:2
- Full bathrooms:2
- Living area:1,248 sq. ft.
Heating and cooling
- Cooling:Central Air, Electric
- Heating:Central, Gas
Structure and exterior
- Roof:Tile
- Year built:2006
- Building area:1,248 sq. ft.
- Lot area:0.1 Acres
Schools
- High school:Liberty
- Middle school:Webb, Del E.
- Elementary school:Wallin, Shirley & Bill,Wallin, Shirley & Bill
Utilities
- Water:Public
Finances and disclosures
- Price:$414,999
- Price per sq. ft.:$332.53
- Tax amount:$1,763
New listings near 2496 Ashen Light Drive
- New
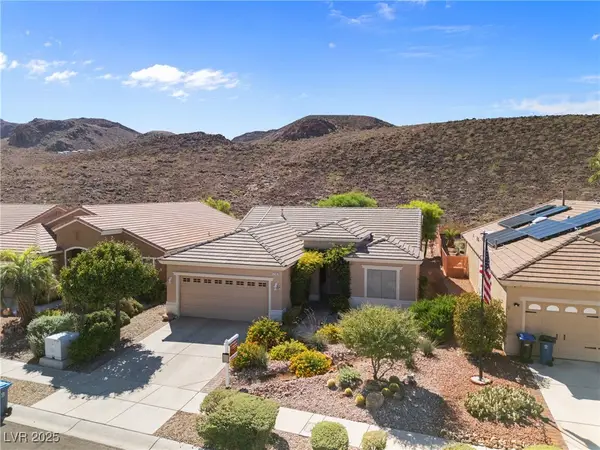 $469,900Active2 beds 2 baths1,548 sq. ft.
$469,900Active2 beds 2 baths1,548 sq. ft.2145 King Mesa Drive, Henderson, NV 89012
MLS# 2727523Listed by: HOMESMART ENCORE - New
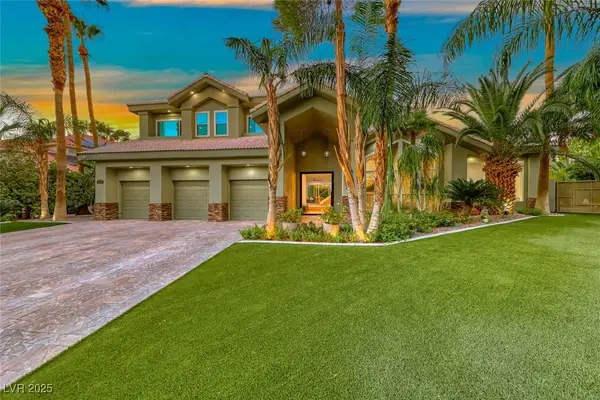 $2,500,000Active5 beds 7 baths5,787 sq. ft.
$2,500,000Active5 beds 7 baths5,787 sq. ft.2309 Prometheus Court, Henderson, NV 89074
MLS# 2727747Listed by: KELLER WILLIAMS REALTY LAS VEG - New
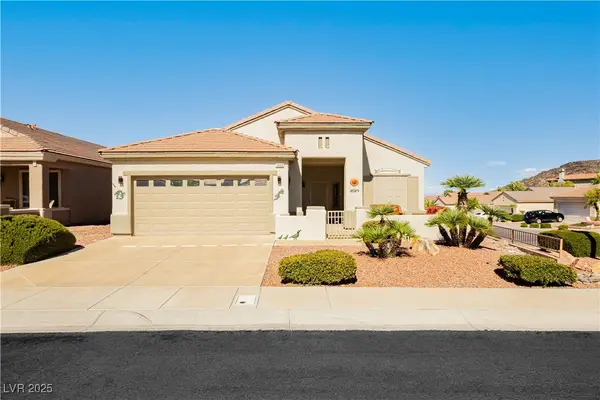 $555,000Active2 beds 2 baths1,674 sq. ft.
$555,000Active2 beds 2 baths1,674 sq. ft.1800 Cypress Bay Avenue, Henderson, NV 89012
MLS# 2727944Listed by: REFLECTIONS REAL ESTATE GROUP - New
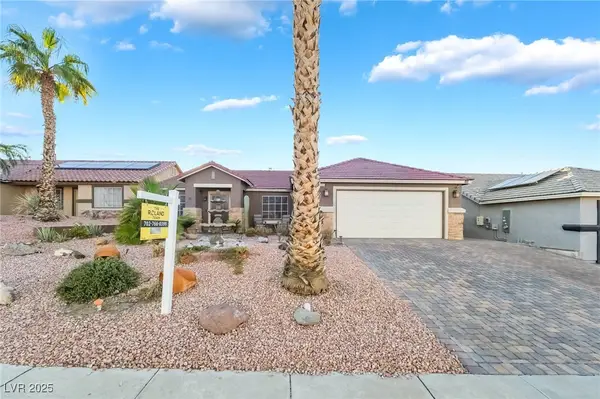 $500,000Active4 beds 2 baths2,115 sq. ft.
$500,000Active4 beds 2 baths2,115 sq. ft.623 Braverwood Drive, Henderson, NV 89015
MLS# 2728591Listed by: PLATINUM REAL ESTATE PROF - New
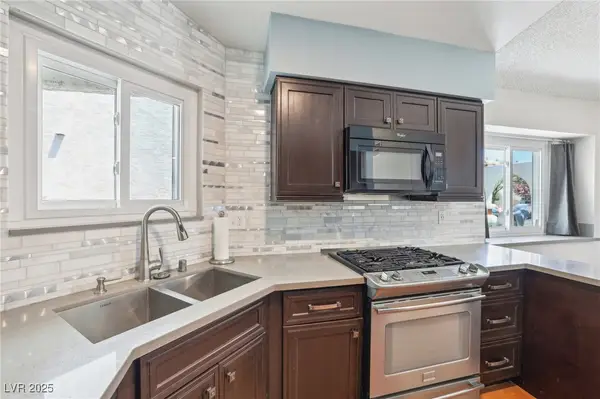 $419,900Active3 beds 2 baths1,493 sq. ft.
$419,900Active3 beds 2 baths1,493 sq. ft.371 Legacy Drive, Henderson, NV 89014
MLS# 2727886Listed by: SIMPLY VEGAS - New
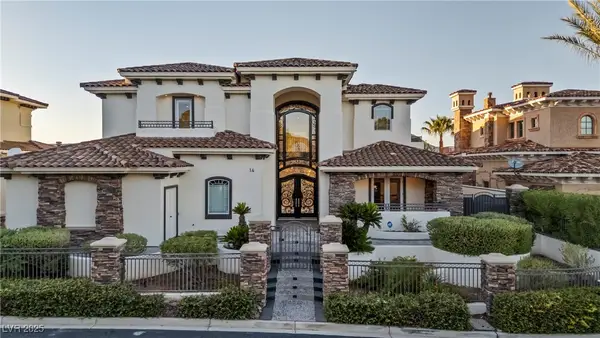 $3,700,000Active5 beds 8 baths8,659 sq. ft.
$3,700,000Active5 beds 8 baths8,659 sq. ft.14 Via Potenza Court, Henderson, NV 89011
MLS# 2725109Listed by: REDFIN - New
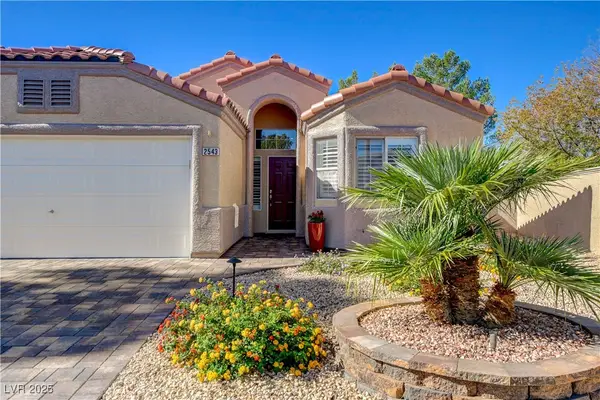 $559,000Active3 beds 2 baths1,594 sq. ft.
$559,000Active3 beds 2 baths1,594 sq. ft.2543 Citrus Garden Circle, Henderson, NV 89052
MLS# 2728510Listed by: COLDWELL BANKER PREMIER - New
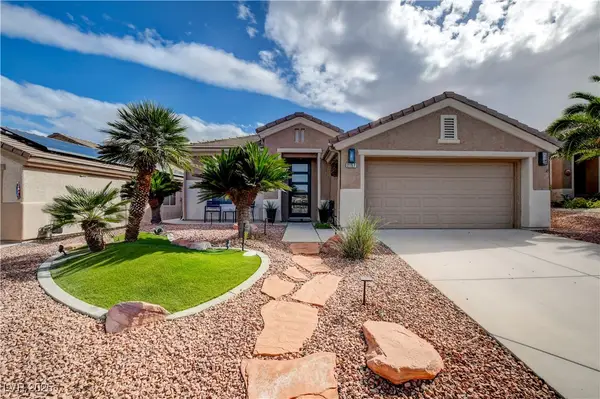 $599,000Active2 beds 2 baths1,649 sq. ft.
$599,000Active2 beds 2 baths1,649 sq. ft.2157 High Mesa Drive, Henderson, NV 89012
MLS# 2728535Listed by: TURN KEY PROPERTY SOLUTIONS - New
 $195,000Active2 beds 2 baths886 sq. ft.
$195,000Active2 beds 2 baths886 sq. ft.601 Cabrillo Circle #644, Henderson, NV 89015
MLS# 2727548Listed by: REAL BROKER LLC - New
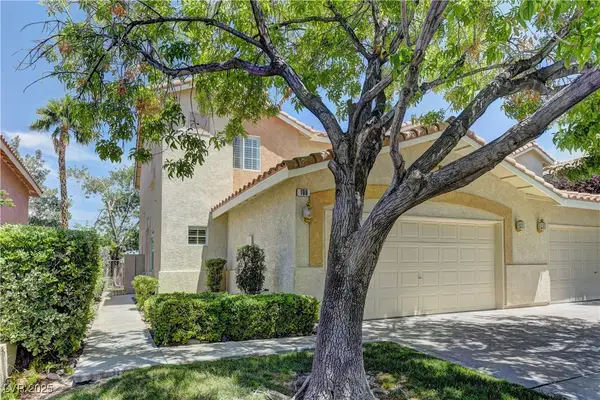 $395,000Active3 beds 3 baths1,602 sq. ft.
$395,000Active3 beds 3 baths1,602 sq. ft.108 Broken Rock Drive, Henderson, NV 89074
MLS# 2728411Listed by: REALTY ONE GROUP, INC
