2543 Citrus Garden Circle, Henderson, NV 89052
Local realty services provided by:ERA Brokers Consolidated
Listed by:carlye m. sandoval(760) 702-7220
Office:coldwell banker premier
MLS#:2728510
Source:GLVAR
Price summary
- Price:$559,000
- Price per sq. ft.:$350.69
- Monthly HOA dues:$75
About this home
Welcome to this beautifully maintained single-story home nestled in a sought-after gated community in Green Valley Ranch, ideally located near 215 fwy and entertainment and dining options at the District. This inviting 3-bedroom, 2-bath residence offers a spacious open floor plan with tile flooring throughout the main living areas and vaulted ceilings that create an airy, light-filled atmosphere. The cozy fireplace adds warmth and charm in the family room. The kitchen features light gray cabinetry, stainless steel appliances, & ample counter space. Guest bathroom has been thoughtfully updated with a modern shower. Primary en-suite has dual vanities and large soaking tub perfect for relaxation. Enjoy year-round comfort with a BRAND NEW HVAC SYSTEM & new custom shutters throughout. Situated on a corner lot this property provides exceptional privacy & easy access to near by park and walking trails. Experience the perfect blend of comfort, style, and location—this home truly has it all.
Contact an agent
Home facts
- Year built:1998
- Listing ID #:2728510
- Added:1 day(s) ago
- Updated:October 18, 2025 at 12:47 AM
Rooms and interior
- Bedrooms:3
- Total bathrooms:2
- Full bathrooms:2
- Living area:1,594 sq. ft.
Heating and cooling
- Cooling:Central Air, Electric
- Heating:Central, Gas
Structure and exterior
- Roof:Tile
- Year built:1998
- Building area:1,594 sq. ft.
- Lot area:0.13 Acres
Schools
- High school:Coronado High
- Middle school:Miller Bob
- Elementary school:Taylor, Glen C.,Taylor, Glen C.
Utilities
- Water:Public
Finances and disclosures
- Price:$559,000
- Price per sq. ft.:$350.69
- Tax amount:$2,198
New listings near 2543 Citrus Garden Circle
- New
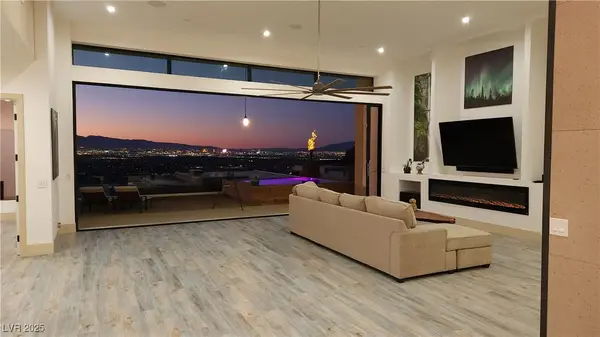 $4,200,000Active5 beds 3 baths4,917 sq. ft.
$4,200,000Active5 beds 3 baths4,917 sq. ft.665 Falcon Cliff Court, Henderson, NV 89012
MLS# 2727558Listed by: SIMPLY VEGAS - New
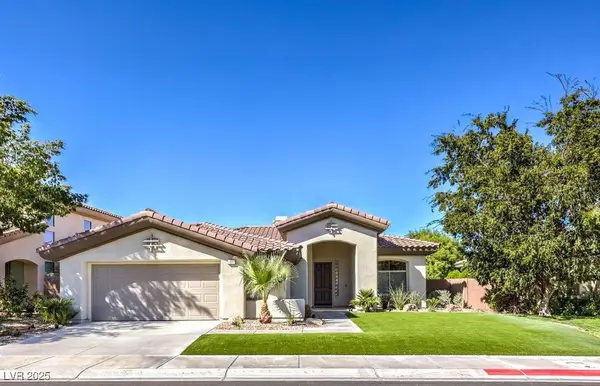 $1,125,000Active3 beds 2 baths1,942 sq. ft.
$1,125,000Active3 beds 2 baths1,942 sq. ft.16 Holston Hills Road, Henderson, NV 89052
MLS# 2728650Listed by: REALTY ONE GROUP, INC - New
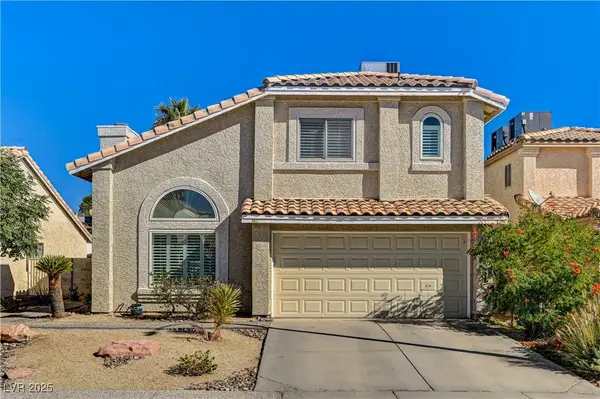 $485,000Active4 beds 3 baths1,601 sq. ft.
$485,000Active4 beds 3 baths1,601 sq. ft.1411 Braided Mane Circle, Henderson, NV 89014
MLS# 2727812Listed by: REAL BROKER LLC - New
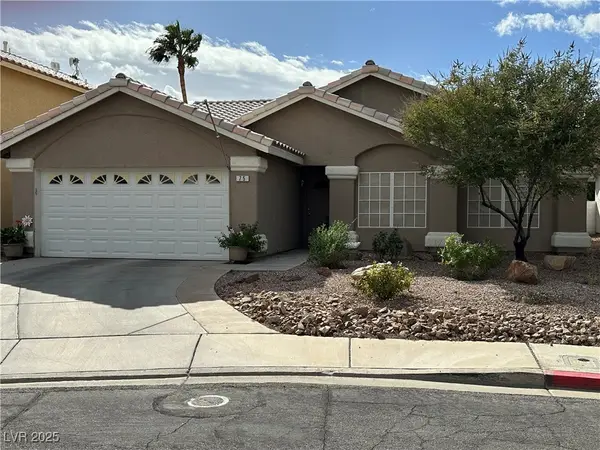 $599,900Active3 beds 2 baths1,976 sq. ft.
$599,900Active3 beds 2 baths1,976 sq. ft.75 Graythorn Mountain Court, Henderson, NV 89012
MLS# 2728595Listed by: BHHS NEVADA PROPERTIES - New
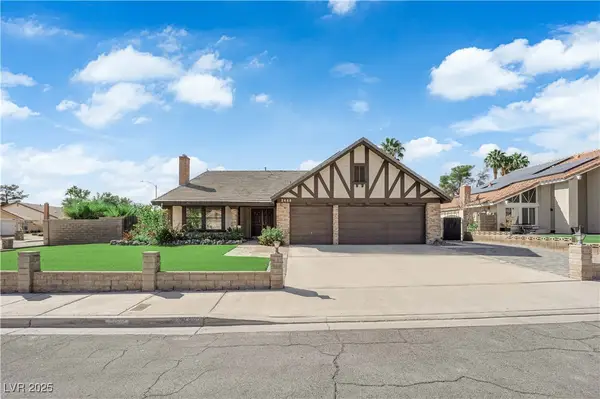 $599,999Active4 beds 3 baths2,222 sq. ft.
$599,999Active4 beds 3 baths2,222 sq. ft.2488 Marlene Way, Henderson, NV 89014
MLS# 2728728Listed by: LIFE REALTY DISTRICT - New
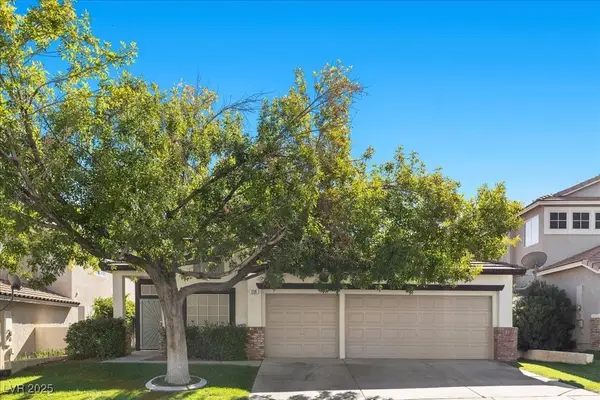 $669,999Active3 beds 2 baths2,020 sq. ft.
$669,999Active3 beds 2 baths2,020 sq. ft.256 Canyon Spirit Drive, Henderson, NV 89012
MLS# 2728481Listed by: AXIS REAL ESTATE LLC - New
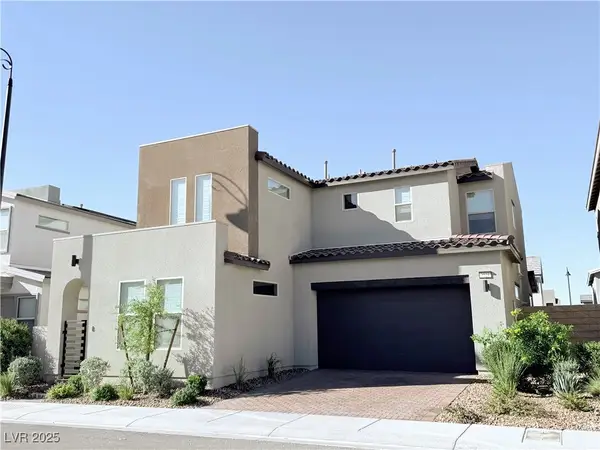 $749,000Active4 beds 3 baths2,431 sq. ft.
$749,000Active4 beds 3 baths2,431 sq. ft.3228 Monte Luna Avenue, Henderson, NV 89044
MLS# 2725412Listed by: GO GLOBAL REALTY - New
 $295,000Active2 beds 2 baths1,156 sq. ft.
$295,000Active2 beds 2 baths1,156 sq. ft.31 Via Mantova #1, Henderson, NV 89011
MLS# 2728197Listed by: COLDWELL BANKER PREMIER - New
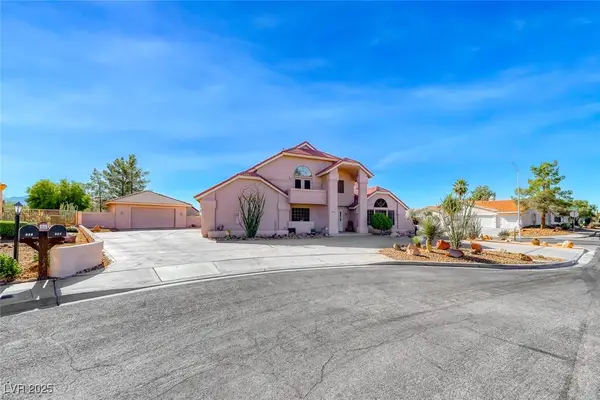 $675,000Active3 beds 3 baths2,446 sq. ft.
$675,000Active3 beds 3 baths2,446 sq. ft.924 Primrose Court, Henderson, NV 89011
MLS# 2726586Listed by: RE/MAX ADVANTAGE - New
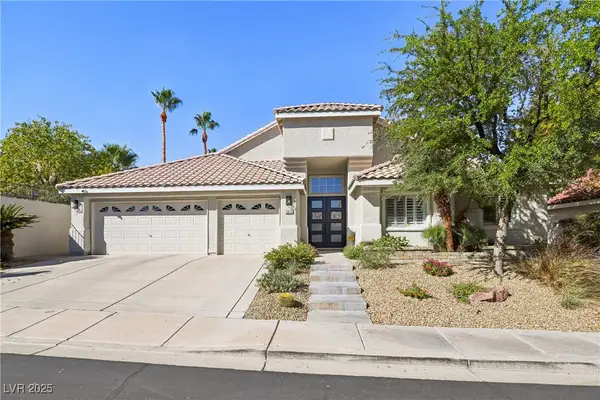 $1,100,000Active4 beds 3 baths2,956 sq. ft.
$1,100,000Active4 beds 3 baths2,956 sq. ft.2412 Goldfire Circle, Henderson, NV 89052
MLS# 2727710Listed by: SIGNATURE REAL ESTATE GROUP
