2605 Arimo Drive, Henderson, NV 89052
Local realty services provided by:ERA Brokers Consolidated
Listed by:steven c. davidson(702) 275-6817
Office:simply vegas
MLS#:2714364
Source:GLVAR
Price summary
- Price:$550,000
- Price per sq. ft.:$364.72
- Monthly HOA dues:$48.33
About this home
Location, coummnity, community amenities, rare POOL home, highly upgraded, and a great floor plan! This home won't last long! Beautiful kitchen with NEW stainless steel appliances, an island, gorgeous counters, pendant lighting and a breakfast nook * fresh paint throughout the interior * new carpet * SHUTTERS * spacious bedrooms that are also separate from each other * primary bedroom has a massive walk-in closet, view of the pool, and the primary bathroom has new cabinets, new counters, double sinks, and a gorgeous new shower * secondary bathroom also has a brand new shower, new cabinets, and new counters * high ceilings * ceiling fans * 2 car garage with storage * excellent curb appeal with a front courtyard * backyard has mature landscaping, covered patio, and of course your own private pool * DON'T FORGET the incredible amount of community amenities that Sun City Anthem has to offer....pools, pickleball, fitness center, clubs, multiple community centers, and so much more!
Contact an agent
Home facts
- Year built:1999
- Listing ID #:2714364
- Added:1 day(s) ago
- Updated:August 29, 2025 at 09:40 PM
Rooms and interior
- Bedrooms:2
- Total bathrooms:2
- Full bathrooms:2
- Living area:1,508 sq. ft.
Heating and cooling
- Cooling:Central Air, Electric
- Heating:Central, Gas
Structure and exterior
- Roof:Tile
- Year built:1999
- Building area:1,508 sq. ft.
- Lot area:0.18 Acres
Schools
- High school:Coronado High
- Middle school:Webb, Del E.
- Elementary school:Wallin, Shirley & Bill,Wallin, Shirley & Bill
Utilities
- Water:Public
Finances and disclosures
- Price:$550,000
- Price per sq. ft.:$364.72
- Tax amount:$2,650
New listings near 2605 Arimo Drive
- New
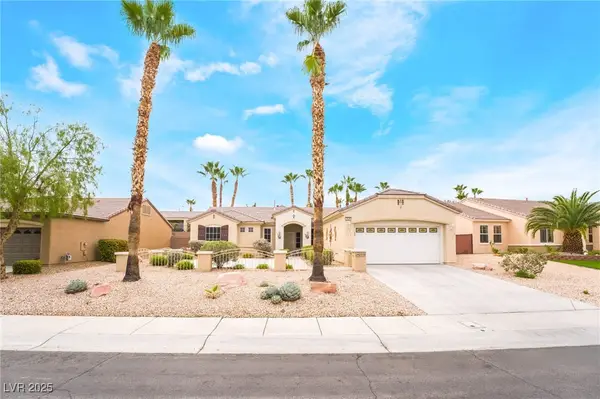 $525,000Active3 beds 2 baths1,699 sq. ft.
$525,000Active3 beds 2 baths1,699 sq. ft.2539 Evansville Avenue, Henderson, NV 89052
MLS# 2711852Listed by: LIFE REALTY DISTRICT - New
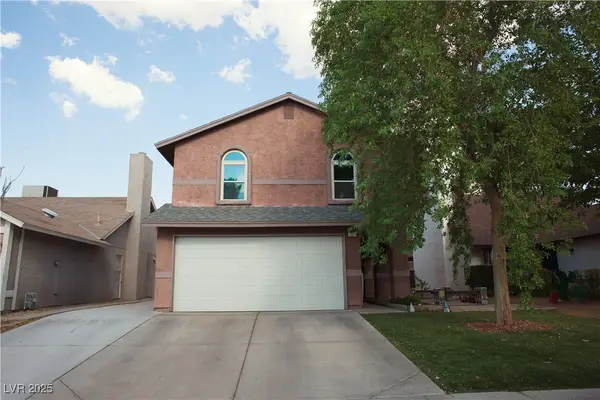 $460,000Active4 beds 3 baths2,001 sq. ft.
$460,000Active4 beds 3 baths2,001 sq. ft.171 Spinnaker Drive, Henderson, NV 89015
MLS# 2713491Listed by: WINDERMERE ANTHEM HILLS - New
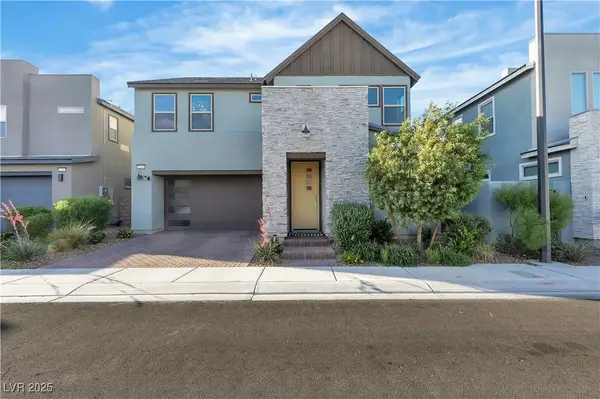 $689,000Active4 beds 3 baths2,736 sq. ft.
$689,000Active4 beds 3 baths2,736 sq. ft.3206 Fountaintree Avenue, Henderson, NV 89044
MLS# 2714593Listed by: CENTURY 21 1ST PRIORITY REALTY - New
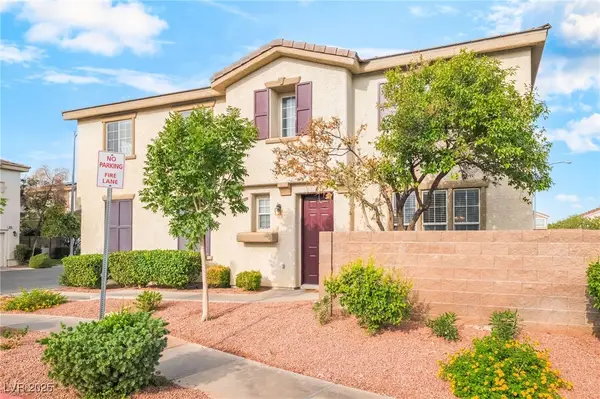 $425,000Active4 beds 3 baths1,777 sq. ft.
$425,000Active4 beds 3 baths1,777 sq. ft.1242 La Ballena Trail, Henderson, NV 89074
MLS# 2714015Listed by: XPAND REALTY & PROPERTY MGMT - New
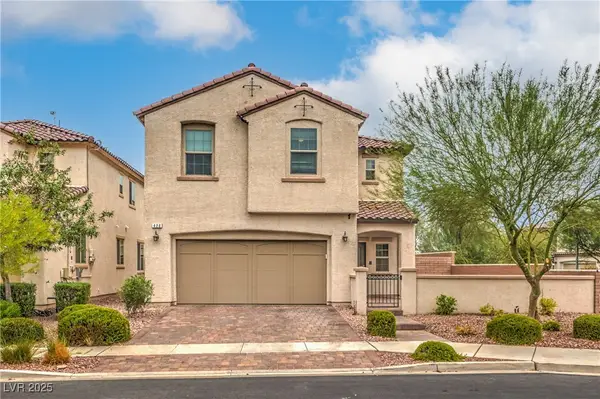 $484,999Active3 beds 3 baths1,876 sq. ft.
$484,999Active3 beds 3 baths1,876 sq. ft.428 Accelerando Way, Henderson, NV 89011
MLS# 2714281Listed by: VEGAS DREAM HOMES INC - New
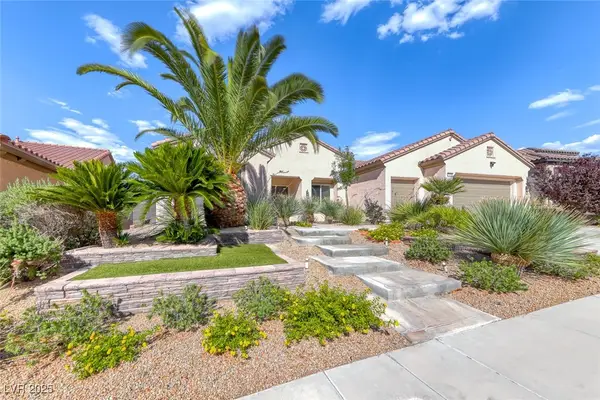 $760,000Active2 beds 3 baths2,638 sq. ft.
$760,000Active2 beds 3 baths2,638 sq. ft.2324 Orangeburg Place, Henderson, NV 89044
MLS# 2714551Listed by: DANA REALTY GROUP - New
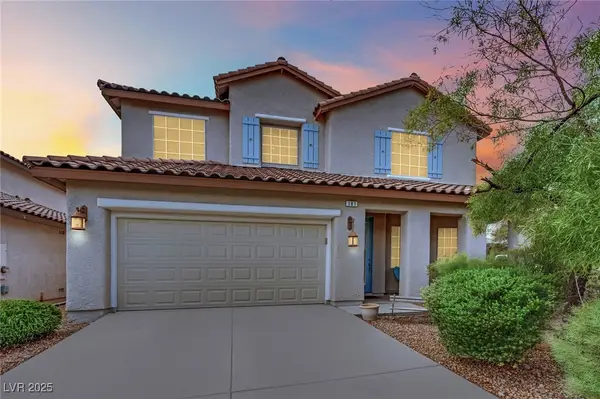 $582,000Active6 beds 3 baths2,935 sq. ft.
$582,000Active6 beds 3 baths2,935 sq. ft.181 Azalea Springs Avenue, Henderson, NV 89002
MLS# 2713260Listed by: REAL BROKER LLC - New
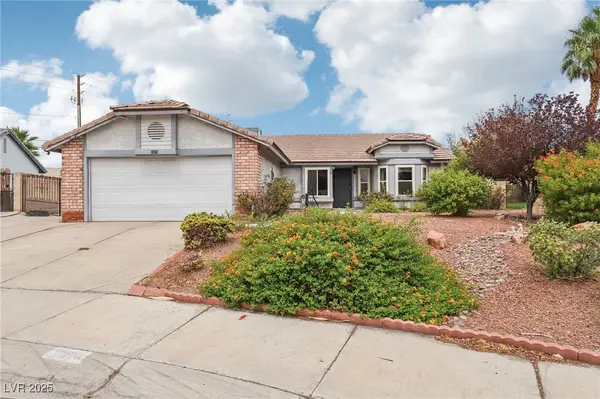 $420,000Active3 beds 2 baths1,446 sq. ft.
$420,000Active3 beds 2 baths1,446 sq. ft.2870 Mahogany Grove Avenue, Henderson, NV 89074
MLS# 2713380Listed by: BHGRE UNIVERSAL - New
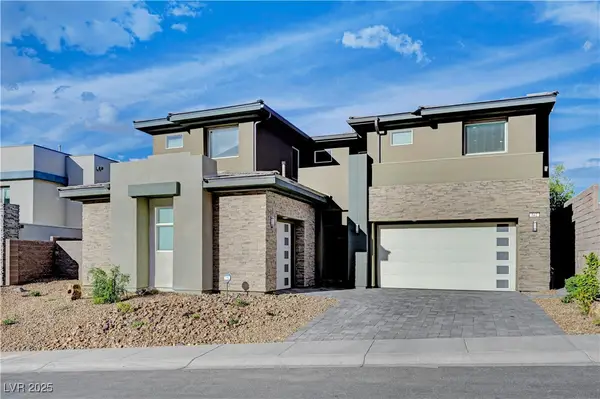 $1,650,000Active5 beds 5 baths4,280 sq. ft.
$1,650,000Active5 beds 5 baths4,280 sq. ft.342 Kandinsky Court, Henderson, NV 89012
MLS# 2714256Listed by: DESERT SUN REALTY - New
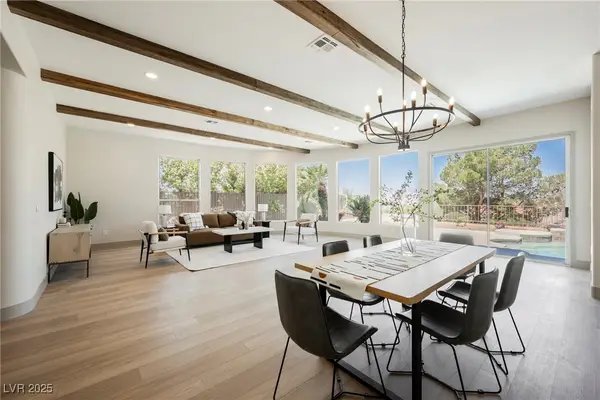 Listed by ERA$1,095,000Active3 beds 3 baths3,175 sq. ft.
Listed by ERA$1,095,000Active3 beds 3 baths3,175 sq. ft.2177 Magnolia Pond Court, Henderson, NV 89052
MLS# 2714428Listed by: ERA BROKERS CONSOLIDATED
