434 Lost Horizon Avenue, Henderson, NV 89002
Local realty services provided by:ERA Brokers Consolidated
Listed by:christie m. fink702-493-5471
Office:vegas dream homes inc
MLS#:2728336
Source:GLVAR
Price summary
- Price:$799,999
- Price per sq. ft.:$230.81
- Monthly HOA dues:$67
About this home
Your gorgeous DREAM home with POOL & SPA is here in Mission Hills Estates! Providing 4 beds, 3.5 baths, great curb appeal, mature landscape, and a 3-car tandem garage w/paver driveway. The interior exudes elegance with tall ceilings, tons of natural light, recessed lights, designer paint, and carpet & hardwood flooring t/out. You'll love the spacious open layout with a cozy fireplace & multi-sliding doors to the back! The gourmet kitchen boasts quartz counters, brick backsplash, ample white cabinetry, a walk-in pantry, an island w/breakfast bar, and SS appliances w/cooktop gas & double wall ovens. One bedroom with attached bathroom complete the downstairs. Large loft await upstairs! The sizable main bedroom has an ensuite with dual sinks, make-up vanity, separate tub/shower, & two walk-in closets. Laundry room with sink & cabinetry. Enjoy the backyard oasis with a paver-covered patio, artificial turf, fire pit area, and a sparkling pool & spa for year-round fun! What a true beauty!
Contact an agent
Home facts
- Year built:2019
- Listing ID #:2728336
- Added:2 day(s) ago
- Updated:October 19, 2025 at 04:42 PM
Rooms and interior
- Bedrooms:4
- Total bathrooms:4
- Full bathrooms:2
- Half bathrooms:1
- Living area:3,466 sq. ft.
Heating and cooling
- Cooling:Central Air, Electric
- Heating:Central, Gas, Multiple Heating Units
Structure and exterior
- Roof:Tile
- Year built:2019
- Building area:3,466 sq. ft.
- Lot area:0.14 Acres
Schools
- High school:Foothill
- Middle school:Mannion Jack & Terry
- Elementary school:Walker, J. Marlan,Walker, J. Marlan
Utilities
- Water:Public
Finances and disclosures
- Price:$799,999
- Price per sq. ft.:$230.81
- Tax amount:$5,603
New listings near 434 Lost Horizon Avenue
- New
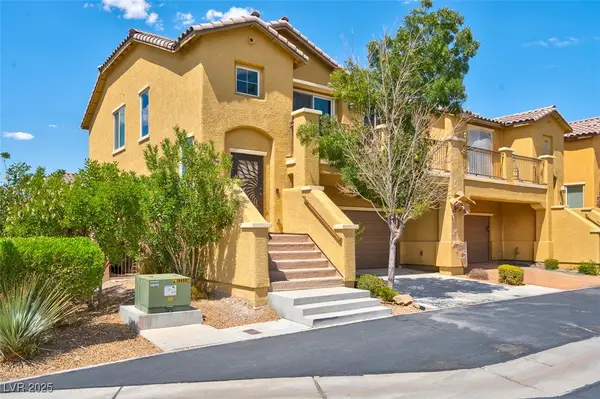 $399,000Active2 beds 3 baths1,680 sq. ft.
$399,000Active2 beds 3 baths1,680 sq. ft.1137 Ricavoli Court, Henderson, NV 89052
MLS# 2723455Listed by: WEICHERT REALTORS-MILLENNIUM - New
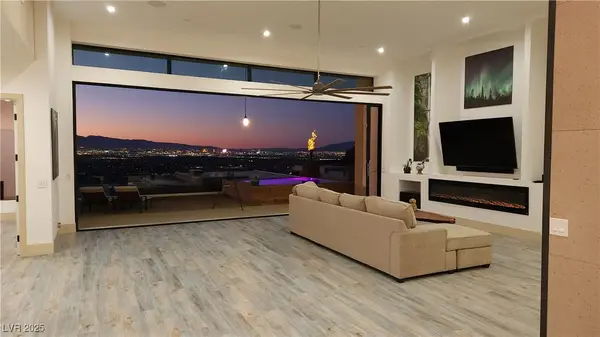 $4,200,000Active5 beds 6 baths4,917 sq. ft.
$4,200,000Active5 beds 6 baths4,917 sq. ft.665 Falcon Cliff Court, Henderson, NV 89012
MLS# 2727558Listed by: SIMPLY VEGAS - New
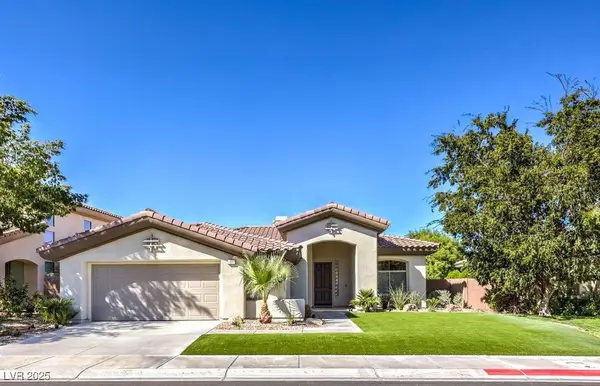 $1,125,000Active3 beds 2 baths1,942 sq. ft.
$1,125,000Active3 beds 2 baths1,942 sq. ft.16 Holston Hills Road, Henderson, NV 89052
MLS# 2728650Listed by: REALTY ONE GROUP, INC - New
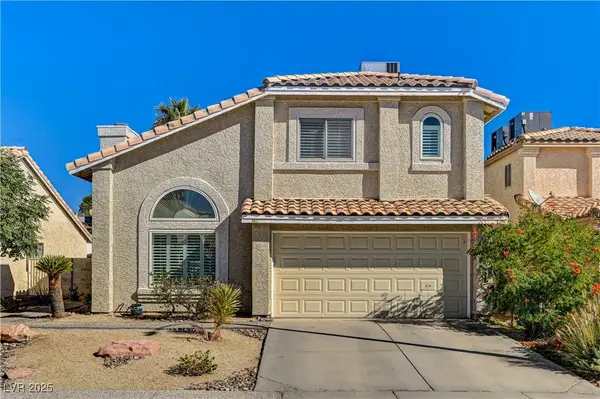 $485,000Active4 beds 3 baths1,601 sq. ft.
$485,000Active4 beds 3 baths1,601 sq. ft.1411 Braided Mane Circle, Henderson, NV 89014
MLS# 2727812Listed by: REAL BROKER LLC - New
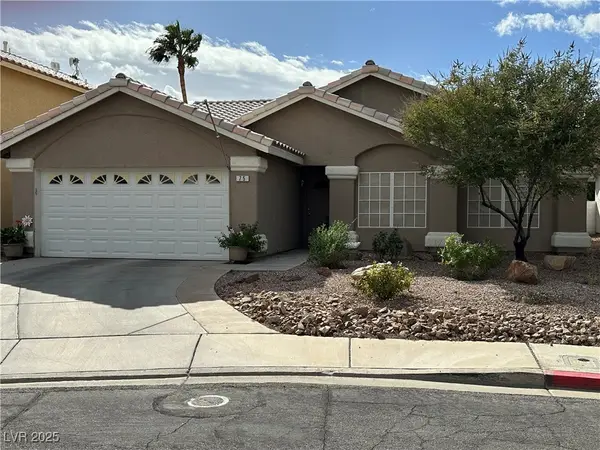 $599,900Active3 beds 2 baths1,976 sq. ft.
$599,900Active3 beds 2 baths1,976 sq. ft.75 Graythorn Mountain Court, Henderson, NV 89012
MLS# 2728595Listed by: BHHS NEVADA PROPERTIES - New
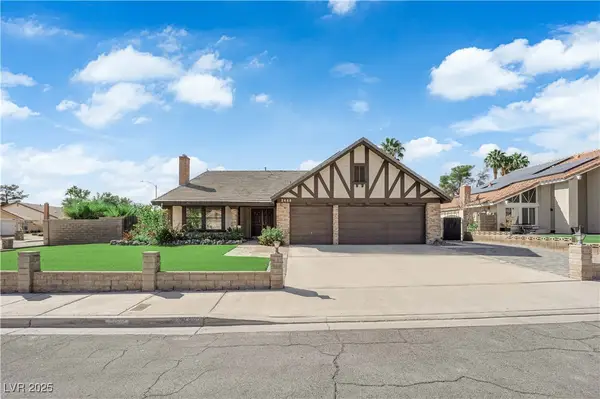 $599,999Active4 beds 3 baths2,222 sq. ft.
$599,999Active4 beds 3 baths2,222 sq. ft.2488 Marlene Way, Henderson, NV 89014
MLS# 2728728Listed by: LIFE REALTY DISTRICT - New
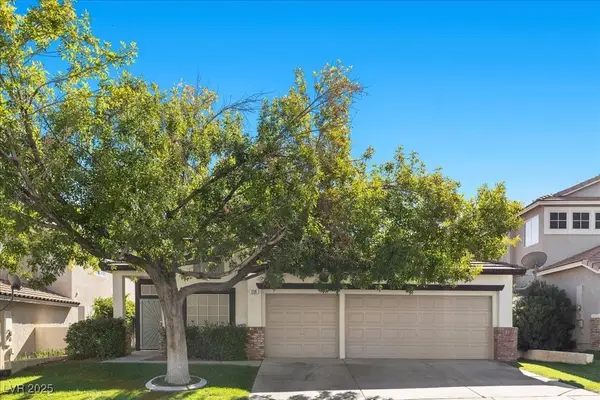 $669,999Active3 beds 2 baths2,020 sq. ft.
$669,999Active3 beds 2 baths2,020 sq. ft.256 Canyon Spirit Drive, Henderson, NV 89012
MLS# 2728481Listed by: AXIS REAL ESTATE LLC - New
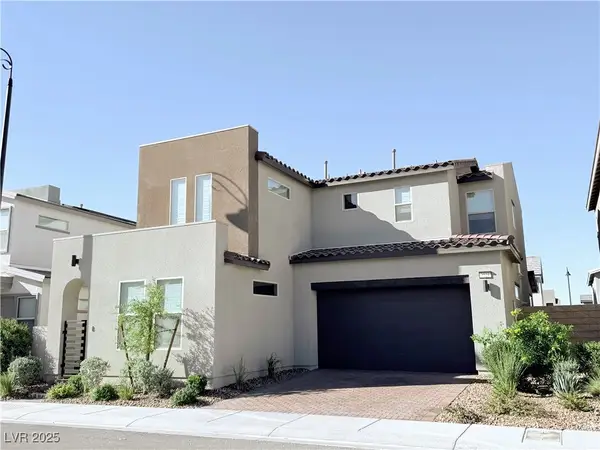 $749,000Active4 beds 3 baths2,431 sq. ft.
$749,000Active4 beds 3 baths2,431 sq. ft.3228 Monte Luna Avenue, Henderson, NV 89044
MLS# 2725412Listed by: GO GLOBAL REALTY - New
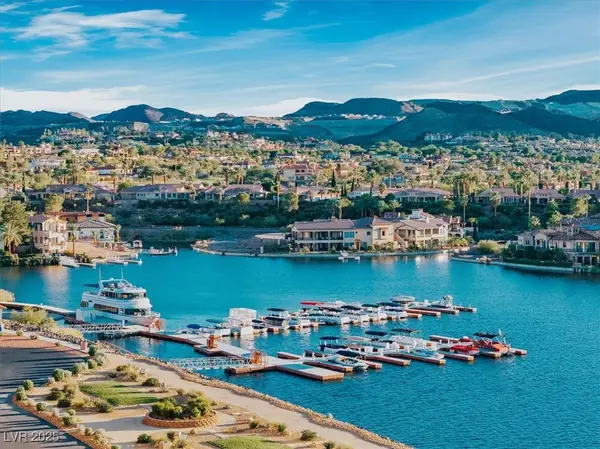 $295,000Active2 beds 2 baths1,156 sq. ft.
$295,000Active2 beds 2 baths1,156 sq. ft.31 Via Mantova #1, Henderson, NV 89011
MLS# 2728197Listed by: COLDWELL BANKER PREMIER - New
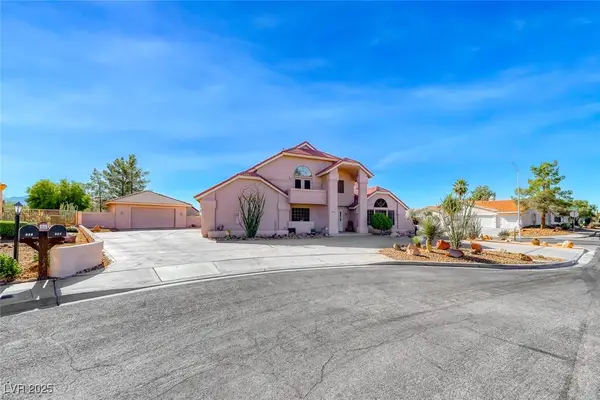 $675,000Active3 beds 3 baths2,446 sq. ft.
$675,000Active3 beds 3 baths2,446 sq. ft.924 Primrose Court, Henderson, NV 89011
MLS# 2726586Listed by: RE/MAX ADVANTAGE
