511 Rafkin Place, Henderson, NV 89052
Local realty services provided by:ERA Brokers Consolidated
511 Rafkin Place,Henderson, NV 89052
$374,999
- 3 Beds
- 3 Baths
- 1,594 sq. ft.
- Townhouse
- Active
Listed by:regana s. kooman-henry(702) 596-1267
Office:coldwell banker premier
MLS#:2718836
Source:GLVAR
Price summary
- Price:$374,999
- Price per sq. ft.:$235.26
- Monthly HOA dues:$160
About this home
COMPETITIVELY PRICED HOME <$375K IN THE POPULAR SCHOOL DISTRICT AND ZIPCODE OF 89052!/LOCATED IN THE HIGHLY DESIRABLE SOUTHFORK COMMUNITY/ PRIVATE COURTYARD/INTERIOR HAS BEEN FRESHLY PAINTED RECENTLY/ HOME HAS BEEN PROFESSIONALLY CLEANED/A/C CONDENSOR IS APPROXIMATELY 5 YEARS OLD/NO CARPET THROUGHOUT HOME!/ VAULTED CEILINGS/ NEW CEILING FANS IN ALL THREE BEDROOMS/INVITING FIREPLACE/ ALL THE APPLIANCES STAY/STOVE IS AROUND 2 YEARS OLD/ LIVING ROOM WITH A HIGH VAULTED CEILING/THE KITCHEN HAS DECENT COUNTER SPACE AND GOOD CABINET SPACE/ NEWER TILE FLOOR IN UPSTAIRS BATHROOMS/NEWER CABINETS IN UPSTAIRS HALL BATHROOM//NICE SIZE PRIMARY BEDROOM WITH A WALK IN CLOSET AND CEILING FAN/ THE PRIMARY BATHROOM IS A DECENT SIZE AND HAS A DECENT SIZE TUB/ PREMIUM HOME WARRANTY/LOCATED NOT FAR FROM TOP RATED SCHOOLS, FREEWAYS, ALL SHOPPING, RESTAURANTS, ENTERTAINMENT, THE DISTRICT, AIRPORT, MANY BEAUTIFUL PARKS, A QUICK CLOSING IS POSSIBLE!/ HURRY!
Contact an agent
Home facts
- Year built:1999
- Listing ID #:2718836
- Added:1 day(s) ago
- Updated:October 09, 2025 at 06:40 PM
Rooms and interior
- Bedrooms:3
- Total bathrooms:3
- Full bathrooms:2
- Half bathrooms:1
- Living area:1,594 sq. ft.
Heating and cooling
- Cooling:Central Air, Electric
- Heating:Central, Gas
Structure and exterior
- Roof:Tile
- Year built:1999
- Building area:1,594 sq. ft.
- Lot area:0.06 Acres
Schools
- High school:Coronado High
- Middle school:Miller Bob
- Elementary school:Taylor, Glen C.,Taylor, Glen C.
Utilities
- Water:Public
Finances and disclosures
- Price:$374,999
- Price per sq. ft.:$235.26
- Tax amount:$1,792
New listings near 511 Rafkin Place
- New
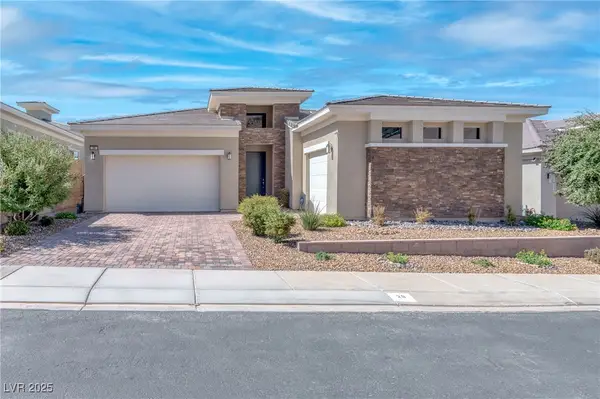 $1,250,000Active3 beds 3 baths2,541 sq. ft.
$1,250,000Active3 beds 3 baths2,541 sq. ft.29 Porto Malaga Street, Henderson, NV 89011
MLS# 2721753Listed by: KELLER WILLIAMS MARKETPLACE - New
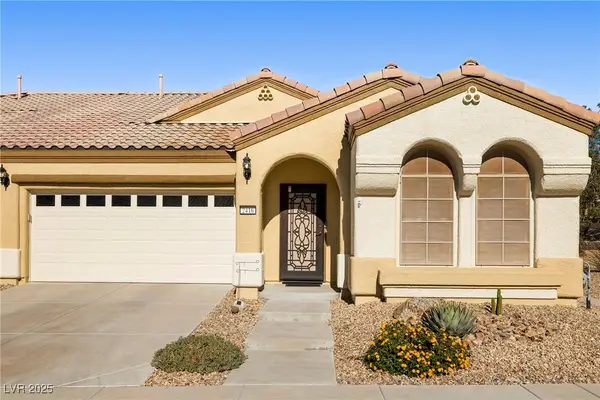 $450,000Active2 beds 2 baths1,520 sq. ft.
$450,000Active2 beds 2 baths1,520 sq. ft.2416 Vivid Sky Place, Henderson, NV 89044
MLS# 2726078Listed by: LIFE REALTY DISTRICT - New
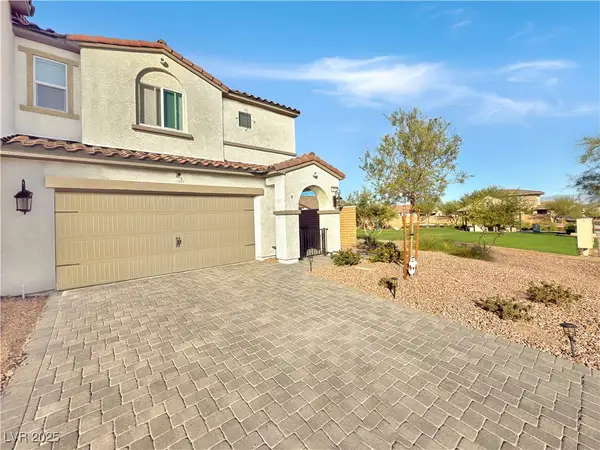 $385,000Active3 beds 3 baths1,429 sq. ft.
$385,000Active3 beds 3 baths1,429 sq. ft.314 Bay Village Place, Henderson, NV 89011
MLS# 2726084Listed by: KELLER WILLIAMS MARKETPLACE - New
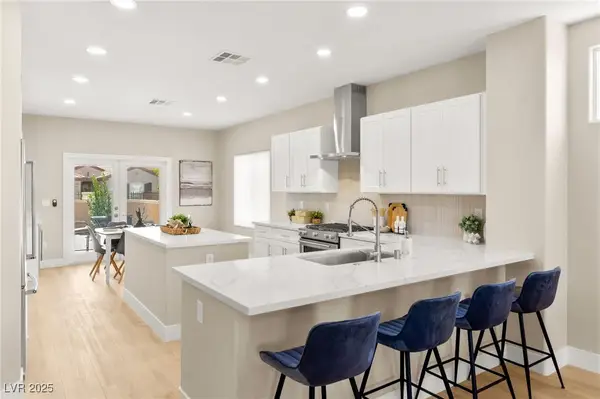 $699,000Active2 beds 2 baths2,096 sq. ft.
$699,000Active2 beds 2 baths2,096 sq. ft.2219 Sawtooth Mountain Drive, Henderson, NV 89044
MLS# 2726005Listed by: HUNTINGTON & ELLIS, A REAL EST - New
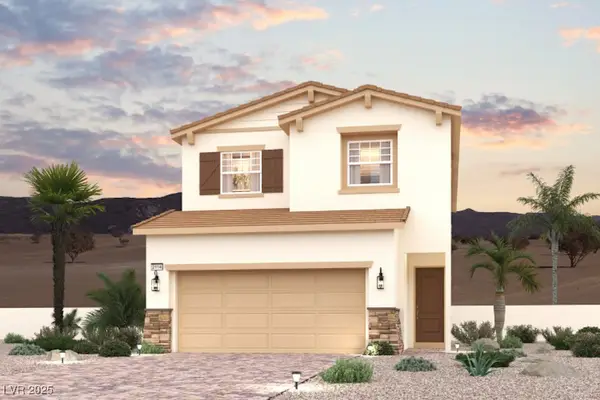 $509,990Active4 beds 3 baths2,114 sq. ft.
$509,990Active4 beds 3 baths2,114 sq. ft.892 Dunkirk River Court, Henderson, NV 89011
MLS# 2726162Listed by: REAL ESTATE CONSULTANTS OF NV - New
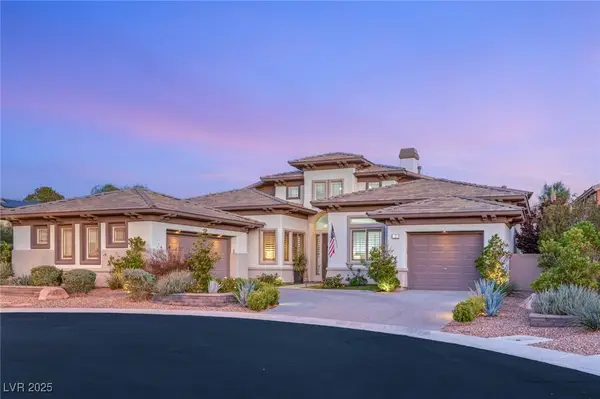 $1,650,000Active4 beds 3 baths3,216 sq. ft.
$1,650,000Active4 beds 3 baths3,216 sq. ft.2 El Macero Court, Henderson, NV 89052
MLS# 2725456Listed by: IS LUXURY - New
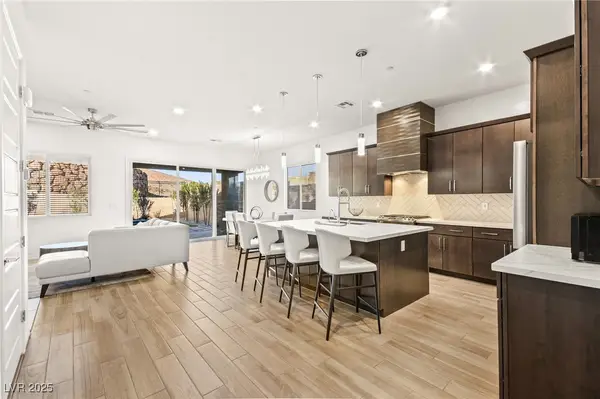 $819,000Active4 beds 3 baths2,281 sq. ft.
$819,000Active4 beds 3 baths2,281 sq. ft.52 Reverie Heights Avenue, Henderson, NV 89011
MLS# 2725842Listed by: HUNTINGTON & ELLIS, A REAL EST - New
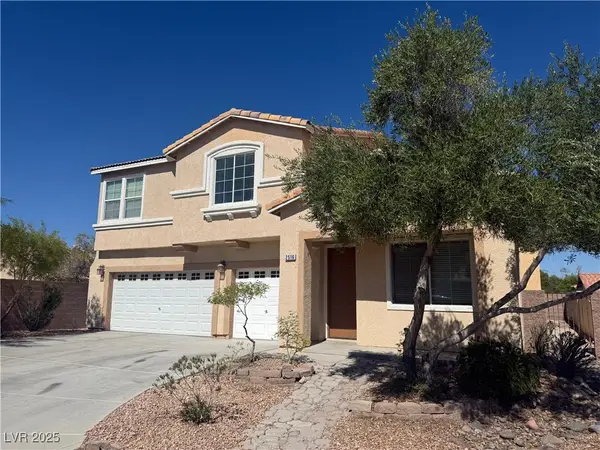 $515,000Active4 beds 3 baths2,391 sq. ft.
$515,000Active4 beds 3 baths2,391 sq. ft.2516 Chenault Circle, Henderson, NV 89074
MLS# 2725890Listed by: ROI ASSETS REALTY - New
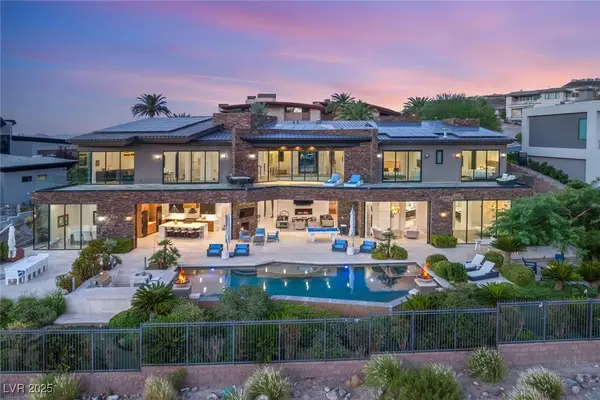 $5,999,999Active5 beds 9 baths7,820 sq. ft.
$5,999,999Active5 beds 9 baths7,820 sq. ft.569 Lairmont Place, Henderson, NV 89012
MLS# 2726137Listed by: IS LUXURY - New
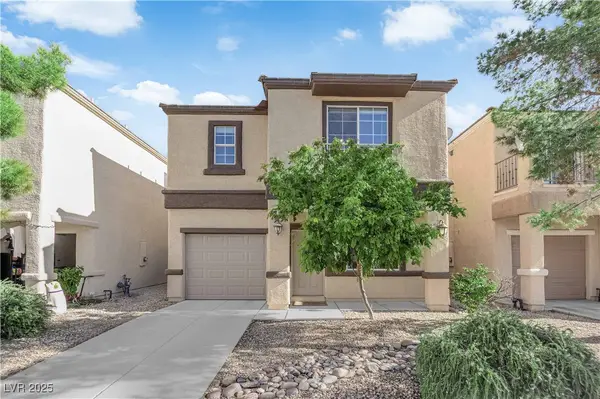 $375,000Active2 beds 3 baths1,405 sq. ft.
$375,000Active2 beds 3 baths1,405 sq. ft.886 Blue Rosalie Place, Henderson, NV 89052
MLS# 2724348Listed by: LPT REALTY, LLC
